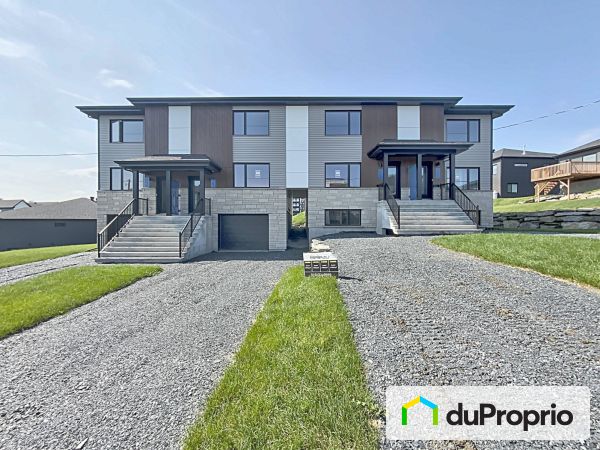Semi-detached for sale in La Malbaie (Cap-À-L'Aigle), Real Estate - DuProprio
No properties found
-
Ooops! No property found
Check filters above and try to expand your search.
Your search criteria are:

