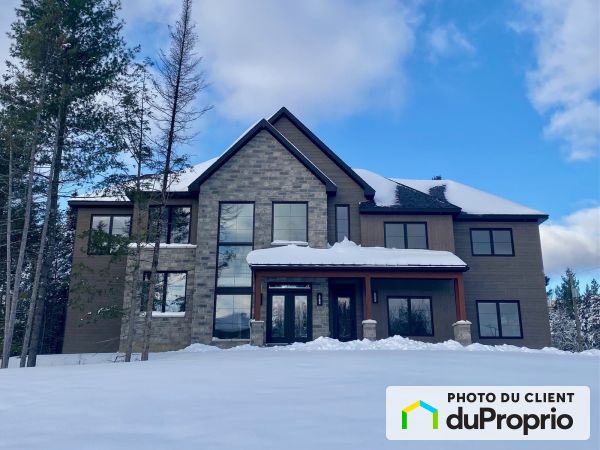Duplex for sale in Sorel-Tracy, Real Estate - DuProprio
No properties found
-
Ooops! No property found
Check filters above and try to expand your search.
Your search criteria are:
Alternative navigation
- 675 rue de la Sablière : $525,000
- 3-4691 rue des Berges du Saint-Laurent : $350,000
- 490 des Épinettes : $579,000
- 3263 rue Annie : $619,000
- 14 chemin de l'Île-d'Embarras : $368,000
- 8755 rue de Chaumont : $379,900
- 7675 rue de Grandpré : $314,000
- 5 rue Morin : $334,900

