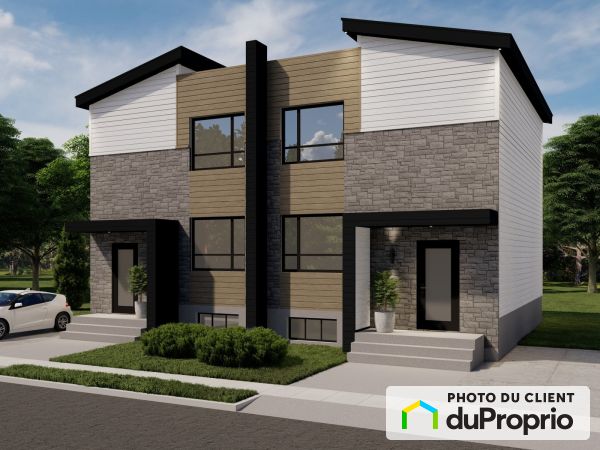Semi-detached for sale in St-Jérôme (Bellefeuille), Real Estate - DuProprio
No properties found
-
Ooops! No property found
Check filters above and try to expand your search.
Your search criteria are:
Alternative navigation
- 1232 rue des Iles : $816,700
- 894 rue Saint-Vincent : $730,000
- 934 rue des Fougères : $718,500
- 882 rue des Fougères : $689,500
- 901 rue des Lacs : $569,000
- 943 rue Ducharme : $525,000
- 1219 rue des Îles : $782,000
- 1056 rue d'Amboise : $718,000
- 972 rue des Noisetiers : $636,900

