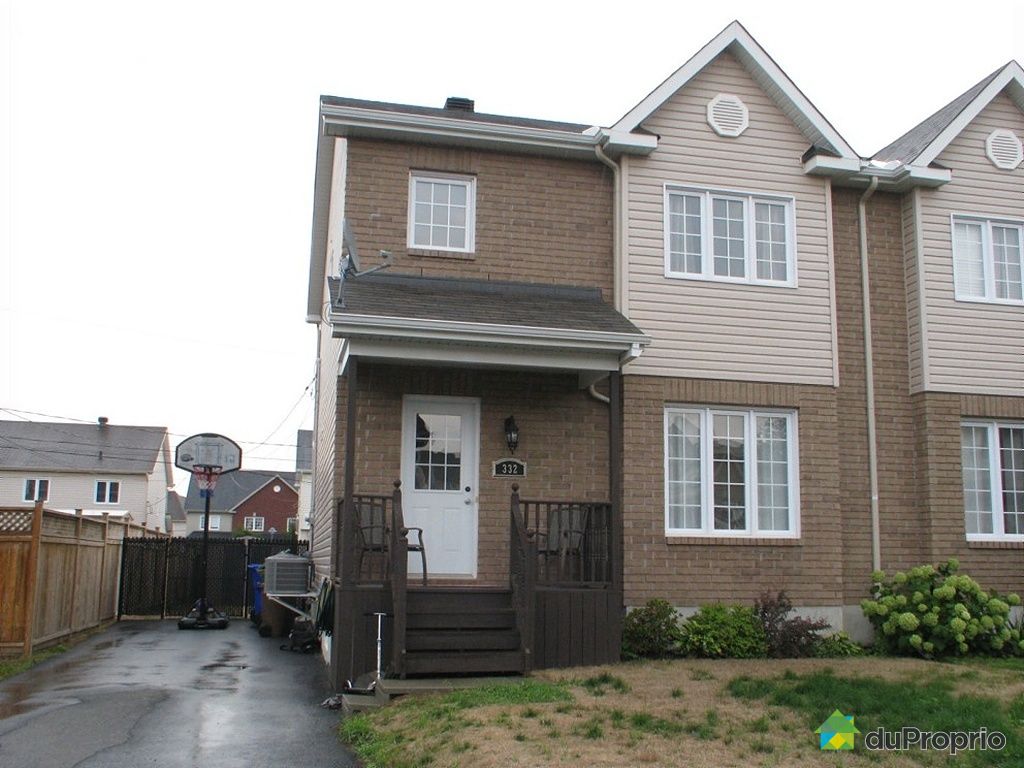External facing:
- Brick
- Vinyl Siding
Floor coverings:
- Hardwood
- Ceramic
Heating source:
- Natural gas
Equipment/Services Included:
- Shed
- Central air
- Air exchanger
- Main floor laundry
- Walk-in closet
Basement:
- Totally finished
Renovations and upgrades:
- Central air
- Kitchen
- Basement
Pool:
- Above ground
Parking / Driveway:
- Asphalt
- Double drive
Location:
- Near park
- Residential area
Lot description:
- Fenced
- Patio/deck
- Landscaped
Near Commerce:
- Supermarket
- Drugstore
- Financial institution
- Restaurant
- Shopping Center
Near Health Services:
- Dentist
- Medical center
- Health club / Spa
Near Educational Services:
- Daycare
- Elementary school
- High School
Near Recreational Services:
- Golf course
- Gym
- Library
- Bicycle path
- Pedestrian path
- Swimming pool
Near Tourist Services:
- Hotel
- Port / Marina
Complete list of property features
Room dimensions
The price you agree to pay when you purchase a home (the purchase price may differ from the list price).
The amount of money you pay up front to secure the mortgage loan.
The interest rate charged by your mortgage lender on the loan amount.
The number of years it will take to pay off your mortgage.
The length of time you commit to your mortgage rate and lender, after which time you’ll need to renew your mortgage on the remaining principal at a new interest rate.
How often you wish to make payments on your mortgage.
Would you like a mortgage pre-authorization? Make an appointment with a Desjardins advisor today!
Get pre-approvedThis online tool was created to help you plan and calculate your payments on a mortgage loan. The results are estimates based on the information you enter. They can change depending on your financial situation and budget when the loan is granted. The calculations are based on the assumption that the mortgage interest rate stays the same throughout the amortization period. They do not include mortgage loan insurance premiums. Mortgage loan insurance is required by lenders when the homebuyer’s down payment is less than 20% of the purchase price. Please contact your mortgage lender for more specific advice and information on mortgage loan insurance and applicable interest rates.


Owners’ comments
Dare to compare! This four-year-old semi has everything: a beautiful kitchen, more overall square footage than most with good-sized bedrooms, a totally finished basement, and central air. The entire home is decorated with modern tastes, very clean and well maintained. Situated in the highly sought-after Jardins Lavigne neighborhood in Aylmer, this smoke-free, pet-free home is move-in ready and the price can’t be beat! One visit and you will be sold!
Other features:
- Lovely kitchen features espresso-colored cabinets and a mosaic tile back-splash;
- Large pantry in the dining area for extra storage;
- Spacious master bedroom with walk-in closet;
- Central air installed;
- Hardwood floors throughout the main level, ceramic in both bathrooms, and modern Berber carpet in the bedrooms;
- Main floor laundry;
- Completely finished basement with floating floors offers a fourth bedroom and large family room;
- Fully fenced yard includes a large deck, shed and 21-foot swimming pool;
- Large driveway easily accommodates three vehicles;
- Quiet neighbourhood close to walking trails and two parks,
- Access to newly-constructed French elementary school.
Flexible closing date – be in your new home in time for the holidays! To schedule a visit please call one of the numbers above or email shannon.lilly@videotron.ca.