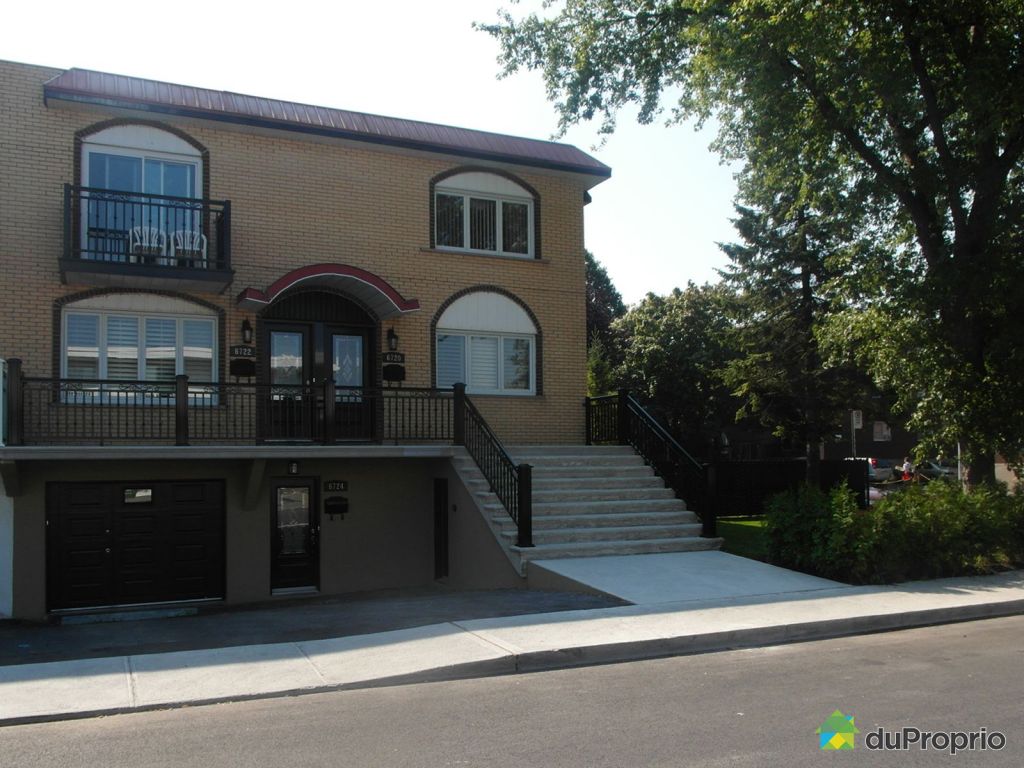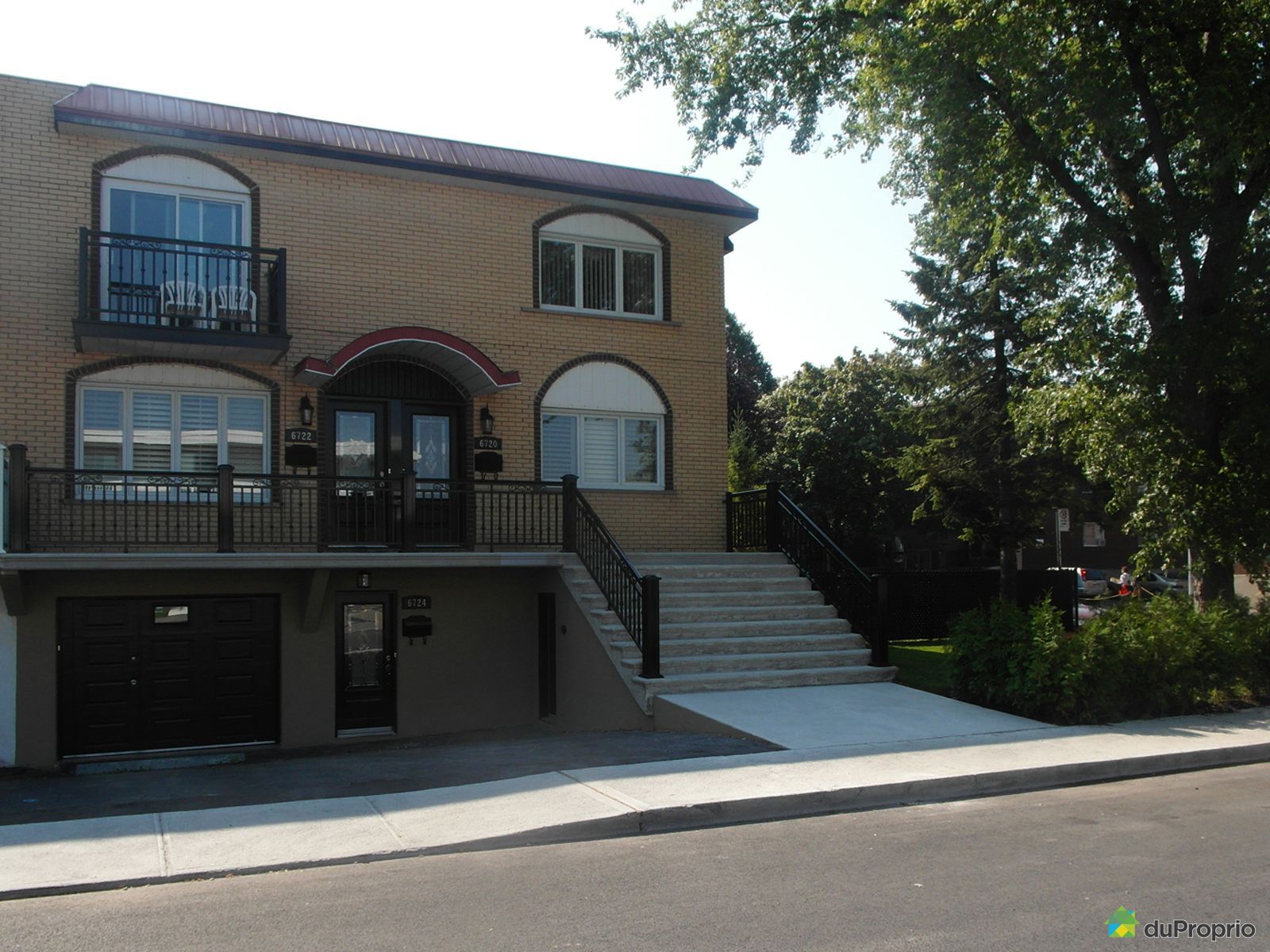External facing:
- Acrylique resin
- Aluminium Siding
- Concrete
- Brick
Foundation:
- Cast concrete
Frame:
- Wooden part on part
Roof:
- Gravel and asphalt
Floor coverings:
- Hardwood
- Ceramic
Windows:
- Aluminium
Heating source:
- Electric
Electric system:
- 200 amps
Features:
- Central vacuum
- Shed
- Cold room
- Central air
- Ceiling fixtures
- Window coverings
- Blinds
- California shutters
- Walk-in closet
Kitchen:
- Polyester cabinets
Bathroom:
- Bath and shower
- Bidet
Basement:
- Totally finished
- Separate entrance
Upgrades:
- Addition
- Cabinets
- Heating
- Kitchen
- Electrical
- Crown moulding
- Floors
- Plumbing
- Doors
- French doors
- Basement
- Painting
- Half bath
- Coffered ceiling
- Shed
- Terrace
- Landscaping
Pool:
- Above ground
Garage:
- Heated
- Integrated
- Insulated
Car shelter:
- Detached
- Double
Parking / Driveway:
- Asphalt
- Double drive
- Outside
- Underground
Location:
- Highway access
- Near park
- Public transportation
Lot description:
- Hedged
- Fenced
- Corner lot
- Interlock
- Patio/deck
- Landscaped
Near Commerce:
- Supermarket
- Drugstore
- Bank
- Restaurant
- Shopping Center
Near Health Services:
- Dentist
- Medical center
Near Educational Services:
- Daycare
- Kindergarten
- Elementary school
- High School
- College
Near Recreational Service:
- Gym
- Sportif center
- Library
- Bicycle Path
Complete list of property features
Room dimensions
The price you agree to pay when you purchase a home (the purchase price may differ from the list price).
The amount of money you pay up front to secure the mortgage loan.
The interest rate charged by your mortgage lender on the loan amount.
The number of years it will take to pay off your mortgage.
The length of time you commit to your mortgage rate and lender, after which time you’ll need to renew your mortgage on the remaining principal at a new interest rate.
How often you wish to make payments on your mortgage.
Would you like a mortgage pre-authorization? Make an appointment with a Desjardins advisor today!
Get pre-approvedThis online tool was created to help you plan and calculate your payments on a mortgage loan. The results are estimates based on the information you enter. They can change depending on your financial situation and budget when the loan is granted. The calculations are based on the assumption that the mortgage interest rate stays the same throughout the amortization period. They do not include mortgage loan insurance premiums. Mortgage loan insurance is required by lenders when the homebuyer’s down payment is less than 20% of the purchase price. Please contact your mortgage lender for more specific advice and information on mortgage loan insurance and applicable interest rates.



Owners’ comments
**SUPERB TRIPLEX 33X44!!**RARE ON THE MARKET!! Solid construction RENOVATED with quality materials. This magnificent property has a beautiful facade garnished with bricks, Yard faces south great for sun. Situated on a CORNER LOT, this property offers warmth, luxury and comfort all in its elegantly nicely sized living space. Situated near all amenities such as(Costco, Home Depot, Réno Dépot, Wal-Mart, Bridge 25, Cegep, elementary and secondary schools, clinics, etc..).
Main Floor: occupied by owner. Impeccably maintained, Fully renovated (kitchen with granite countertops / hardwood flooring / ceramic/ o'gees and woodwork). Ideal for owner occupied, can easily rent for $1,400/month. 5 1/2 situated on the 2nd floor, reliable tenant since 1976 extremely well-maintained rented monthly for $740/month.. 3 1/2 bachelor apartment very spacious, tenant has been there for 10 years, rented $440/month. All Hydro and heating bills+hydro solution is covered independently by tenants.
Renovations: front cement balcony, all aluminum front and back railings+aluminum stairs in the backyard. Brand new fence, pave,cedars, new grass, new exterior doors, central vacuum cleaner.
Inclusions: 20 x 16 tempo, 12 x 24 above-ground pool with accessories, garden shed, all blinds+ Californian shutters, 2 x wall-mounted air conditioning units, all given with no legal guarantee. Exclusions: stove fan, central vacuum cleaner with accessories, 3 hot water tanks (rented monthly by hydro solution).
**Over 80,000$ of renovations since 2011**
**Roof done in 2000**
**Flexible on occupancy date**
**Bank approval necessary before visiting**
**TURNKEY PROPERTY**