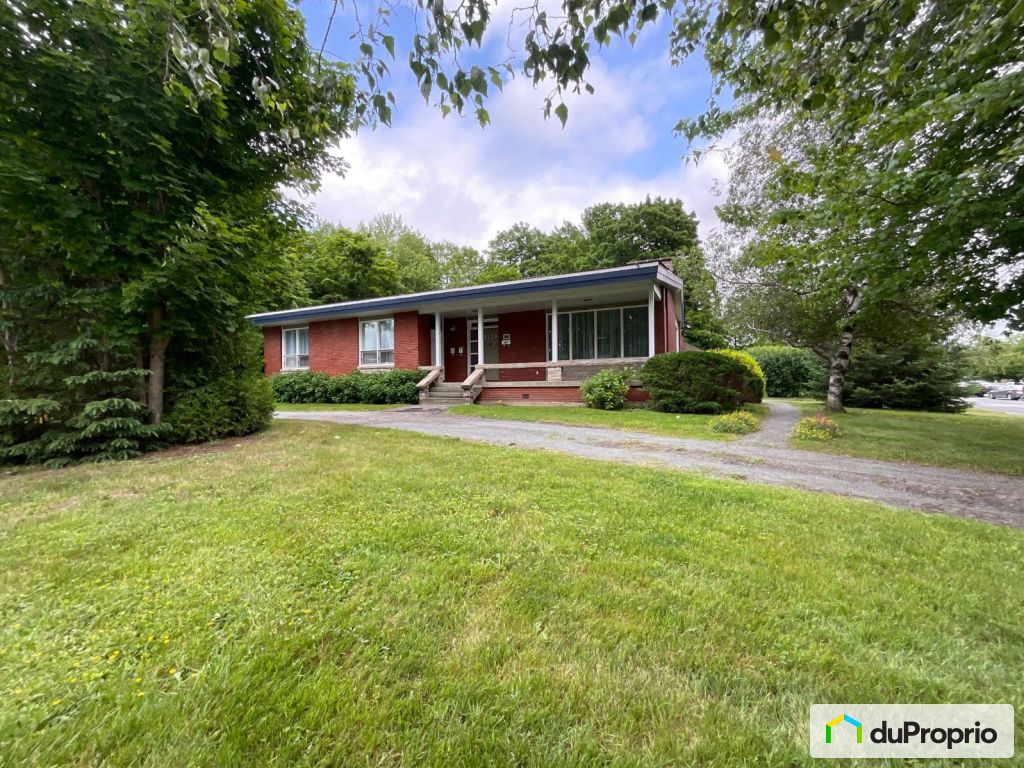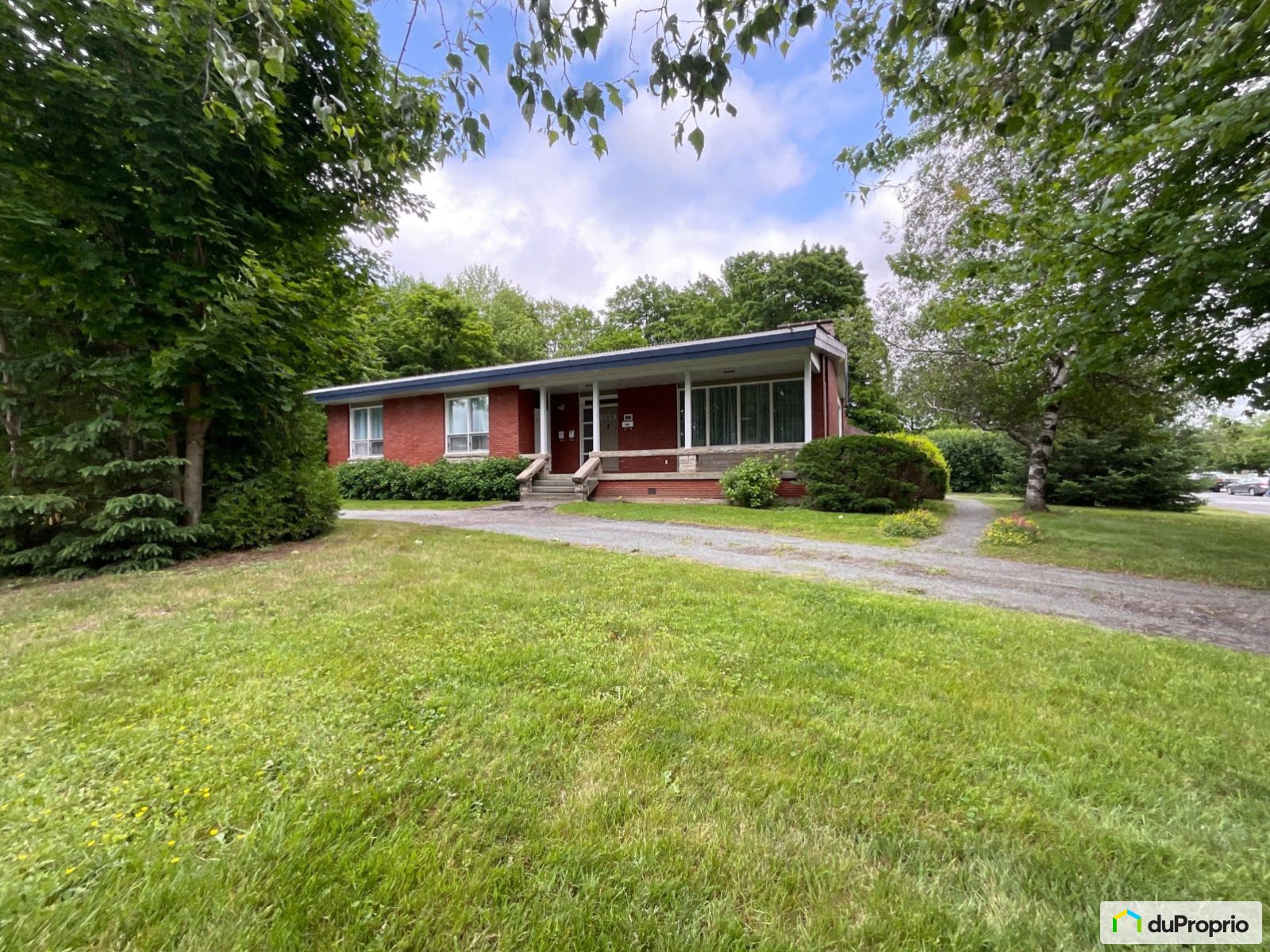External facing:
- Brick
Floor coverings:
- Bamboo
- Laminate
- Hardwood
- Ceramic
- Carpet
Heating source:
- Forced air
- Hot water
- Electric
- High efficiency gas
- Natural gas
- Heat-pump
Kitchen:
- Wooden cabinets
- Melamine cabinets
- Built-in oven
- Dishwasher
- Double sink
Equipment/Services Included:
- Central vacuum
- Furnace
- Fireplace
- Cedar wardrobe
- Dishwasher
- Window coverings
- Half bath on the ground floor
- Alarm system
- Ventilator
- Walk-in closet
Bathroom:
- Bath and shower
- Step-up bath
- Ceramic Shower
Basement:
- Partially finished
- Concrete
- Potential income
Renovations and upgrades:
- Cabinets
- Heating
- Kitchen
- Electrical
- Windows
- Insulation
- 9ft ceilings
- Floors
- Plumbing
- Garden doors
- Doors
- Bathrooms
- Basement
- Roof
- Landscaping
Pool:
- Heated
- Inground
- Outdoor
Garage:
- Attached
- Garage door opener
Parking / Driveway:
- Aggregate
- Asphalt
Location:
- Near park
- No backyard neighbors
- Residential area
- Public transportation
Lot description:
- Flat geography
- Hedged
- Fenced
- Corner lot
- Landscaped
- Stone way
Near Commerce:
- Supermarket
- Drugstore
- Financial institution
- Restaurant
- Shopping Center
Near Health Services:
- Hospital
- Dentist
- Medical center
- Health club / Spa
Near Educational Services:
- Daycare
- Elementary school
- High School
- College
Near Recreational Services:
- Golf course
- Sports center
- Library
- Bicycle path
- Pedestrian path
- Swimming pool
Near Tourist Services:
- National Park
- Hotel
- Car Rental
Complete list of property features
Room dimensions
The price you agree to pay when you purchase a home (the purchase price may differ from the list price).
The amount of money you pay up front to secure the mortgage loan.
The interest rate charged by your mortgage lender on the loan amount.
The number of years it will take to pay off your mortgage.
The length of time you commit to your mortgage rate and lender, after which time you’ll need to renew your mortgage on the remaining principal at a new interest rate.
How often you wish to make payments on your mortgage.
Would you like a mortgage pre-authorization? Make an appointment with a Desjardins advisor today!
Get pre-approvedThis online tool was created to help you plan and calculate your payments on a mortgage loan. The results are estimates based on the information you enter. They can change depending on your financial situation and budget when the loan is granted. The calculations are based on the assumption that the mortgage interest rate stays the same throughout the amortization period. They do not include mortgage loan insurance premiums. Mortgage loan insurance is required by lenders when the homebuyer’s down payment is less than 20% of the purchase price. Please contact your mortgage lender for more specific advice and information on mortgage loan insurance and applicable interest rates.



Owners’ comments
Automated translation
Original comments
Beautiful property well located in a peaceful and hospitable area. Close to all services, including public transport, main arteries, the zoo, etc.
The property has a total of 6 bedrooms, 4 bathrooms and a powder room. The living room on the ground floor has a triple-sided fireplace that adds lots of cachet. The property has lots of windows so lots of natural light.
Very large lot bordered by hedges with fenced heated inground pool and mature trees. The land is very intimate and quiet, making you forget that you live in the city. The land is landscaped and has a fire area with two outdoor patios. The attached garage is perfect for more storage, putting a car in, or being used as a workshop.
Perfect for use as a bi-generation or income-generating property.
Whose chance is it?