External facing:
- Vinyl Siding
Heating source:
- Electric
- Baseboard
Kitchen:
- Island
- Dishwasher
- Stove
- Double sink
- Birch cabinets
Equipment/Services Included:
- Water softener
- Central vacuum
- Shed
- Central air
- Air exchanger
- Dishwasher
- Window coverings
- Blinds
- Alarm system
Bathroom:
- Step-up bath
- Ceramic Shower
- Separate Shower
Basement:
- Totally finished
Renovations and upgrades:
- Addition
- Kitchen
- Electrical
- Floors
- Bathrooms
- Shed
- Terrace
- Landscaping
Parking / Driveway:
- Asphalt
- Double drive
- Outside
- With electrical outlet
Location:
- Highway access
- Near park
- Residential area
Lot description:
- Water Access
- Water view
- Beach access
- Mature trees
- Patio/deck
- Lake
Near Commerce:
- Supermarket
- Drugstore
- Financial institution
- Restaurant
- Bar
Near Health Services:
- Dentist
- Medical center
Near Educational Services:
- Daycare
- Elementary school
- High School
Near Recreational Services:
- Gym
- Sports center
- Library
- ATV trails
- Ski resort
- Bicycle path
- Pedestrian path
Complete list of property features
Room dimensions
The price you agree to pay when you purchase a home (the purchase price may differ from the list price).
The amount of money you pay up front to secure the mortgage loan.
The interest rate charged by your mortgage lender on the loan amount.
The number of years it will take to pay off your mortgage.
The length of time you commit to your mortgage rate and lender, after which time you’ll need to renew your mortgage on the remaining principal at a new interest rate.
How often you wish to make payments on your mortgage.
Would you like a mortgage pre-authorization? Make an appointment with a Desjardins advisor today!
Get pre-approvedThis online tool was created to help you plan and calculate your payments on a mortgage loan. The results are estimates based on the information you enter. They can change depending on your financial situation and budget when the loan is granted. The calculations are based on the assumption that the mortgage interest rate stays the same throughout the amortization period. They do not include mortgage loan insurance premiums. Mortgage loan insurance is required by lenders when the homebuyer’s down payment is less than 20% of the purchase price. Please contact your mortgage lender for more specific advice and information on mortgage loan insurance and applicable interest rates.

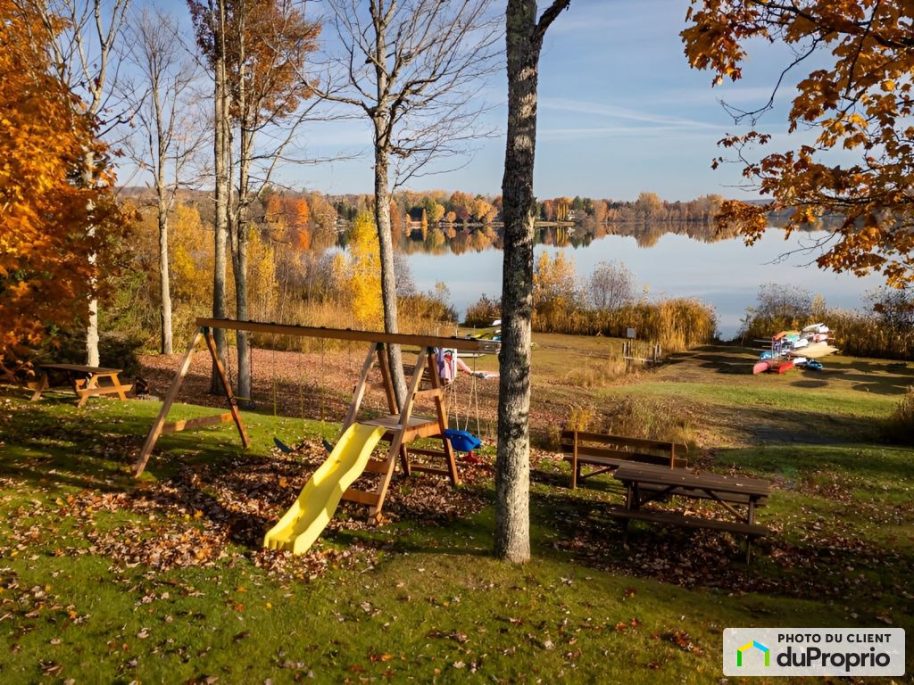
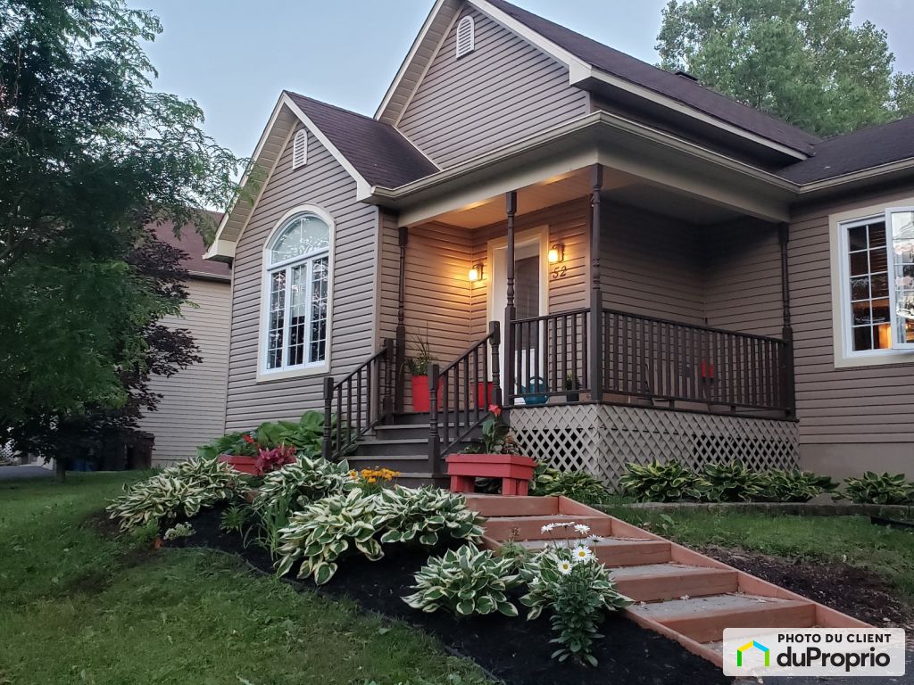
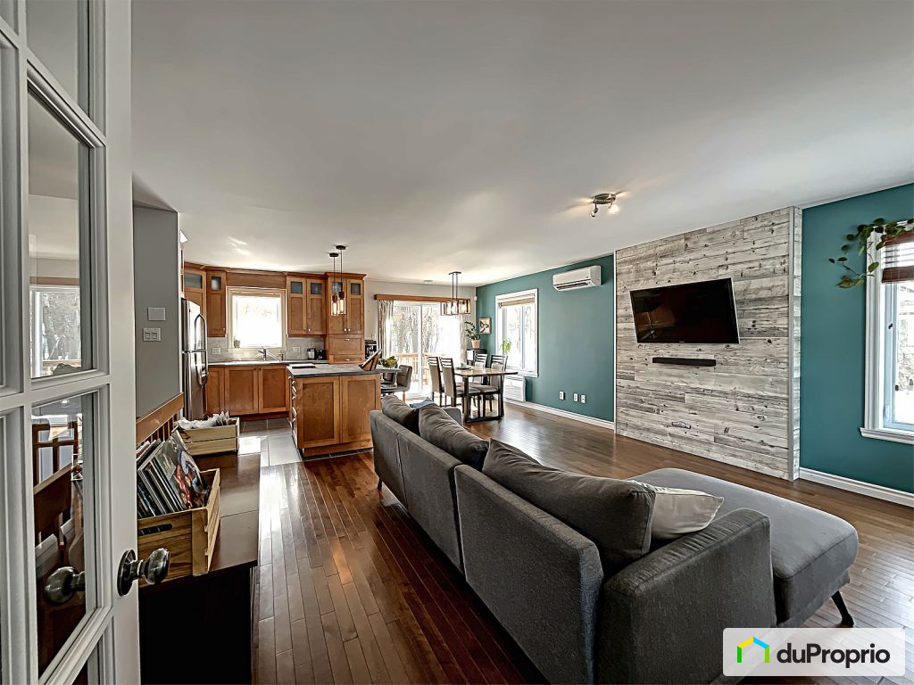



























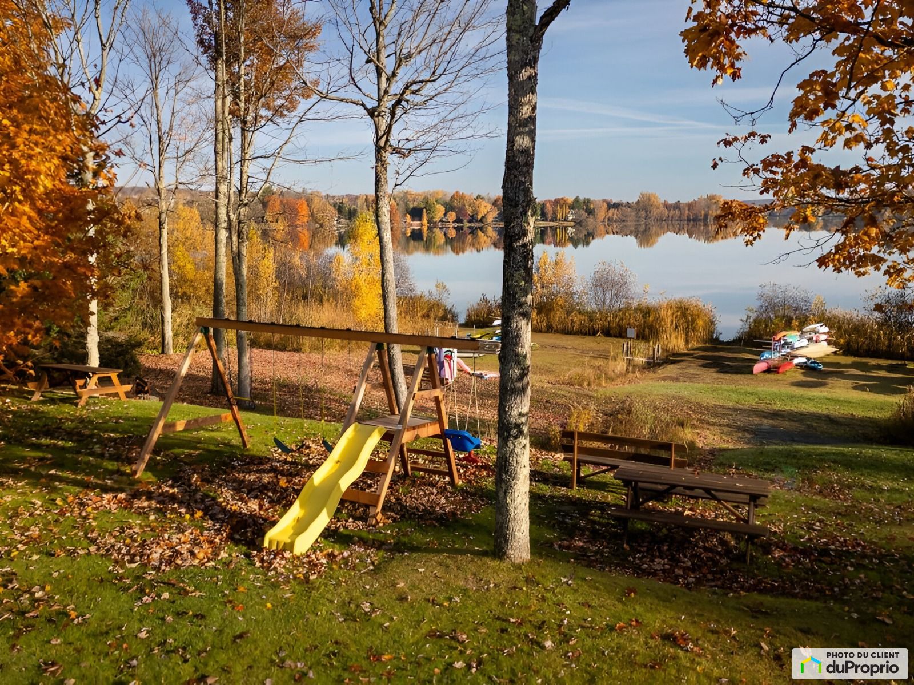
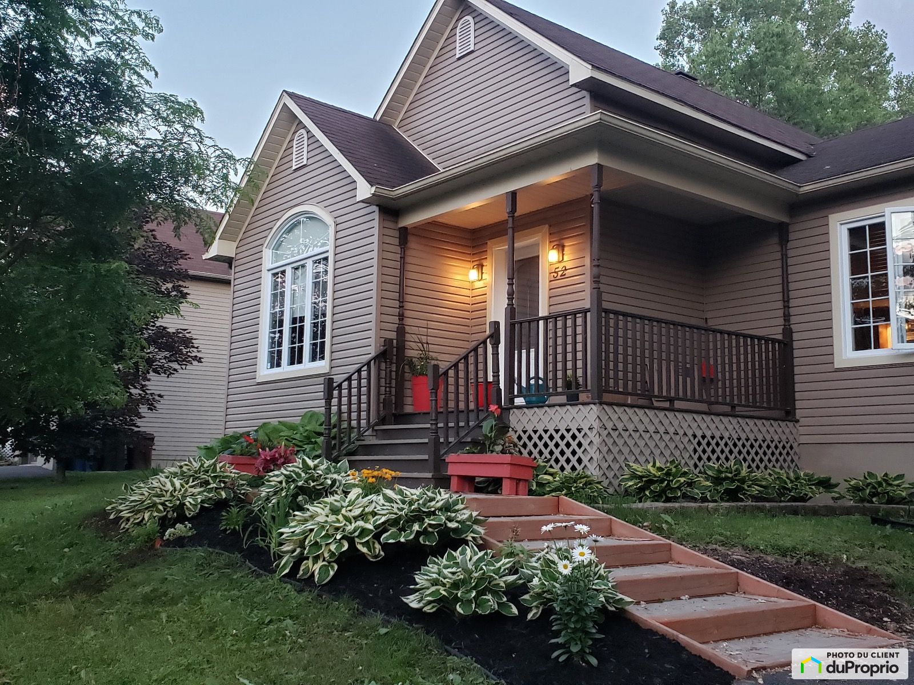
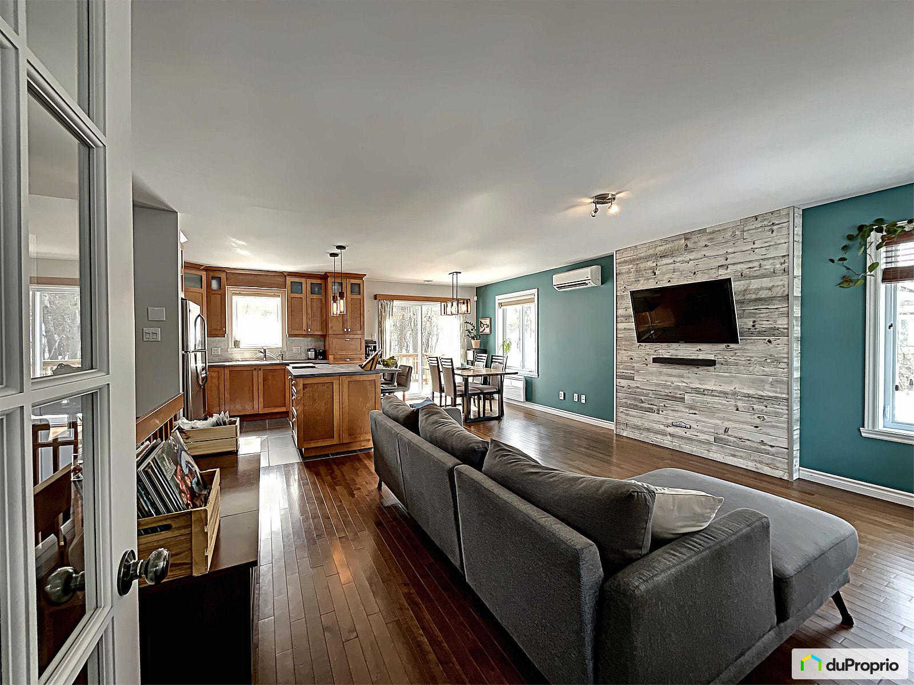

































Owners’ comments
Automated translation
Original comments
Welcome to Chambourg sur le lac a very sought-after area, because you are not only buying a superb house with 3 bedrooms, a private lot, a superb neighborhood, etc... but a neighborhood! A lifestyle where the outdoors is at its fullest.
The property:
Single-storey open air house in the main room with a beautiful light and a friendly living space. Kitchen renovated in 2020 offering work and storage spaces that will delight cooking enthusiasts. Good sized living room and dining room to receive visitors and family during a festive moment or simply for a good time. In addition, open the patio door to extend your living environment with a two-section terrace (10'x12' and 16'x14') freshly built in summer 2024. On the ground floor, we find a spacious master bedroom with a half-cathedral ceiling, a large window and a walk in. Finally, there is a complete bathroom renovated in 2022 in a modern style as well as the entrance also renovated in the same year.
The basement is completely finished and ready…