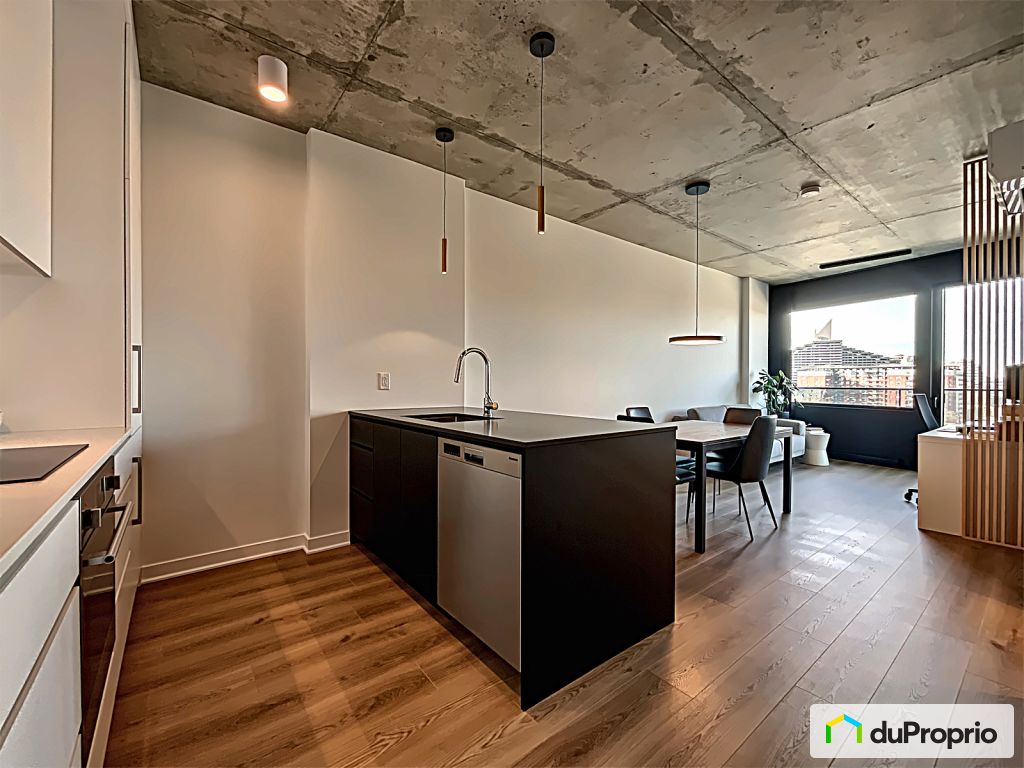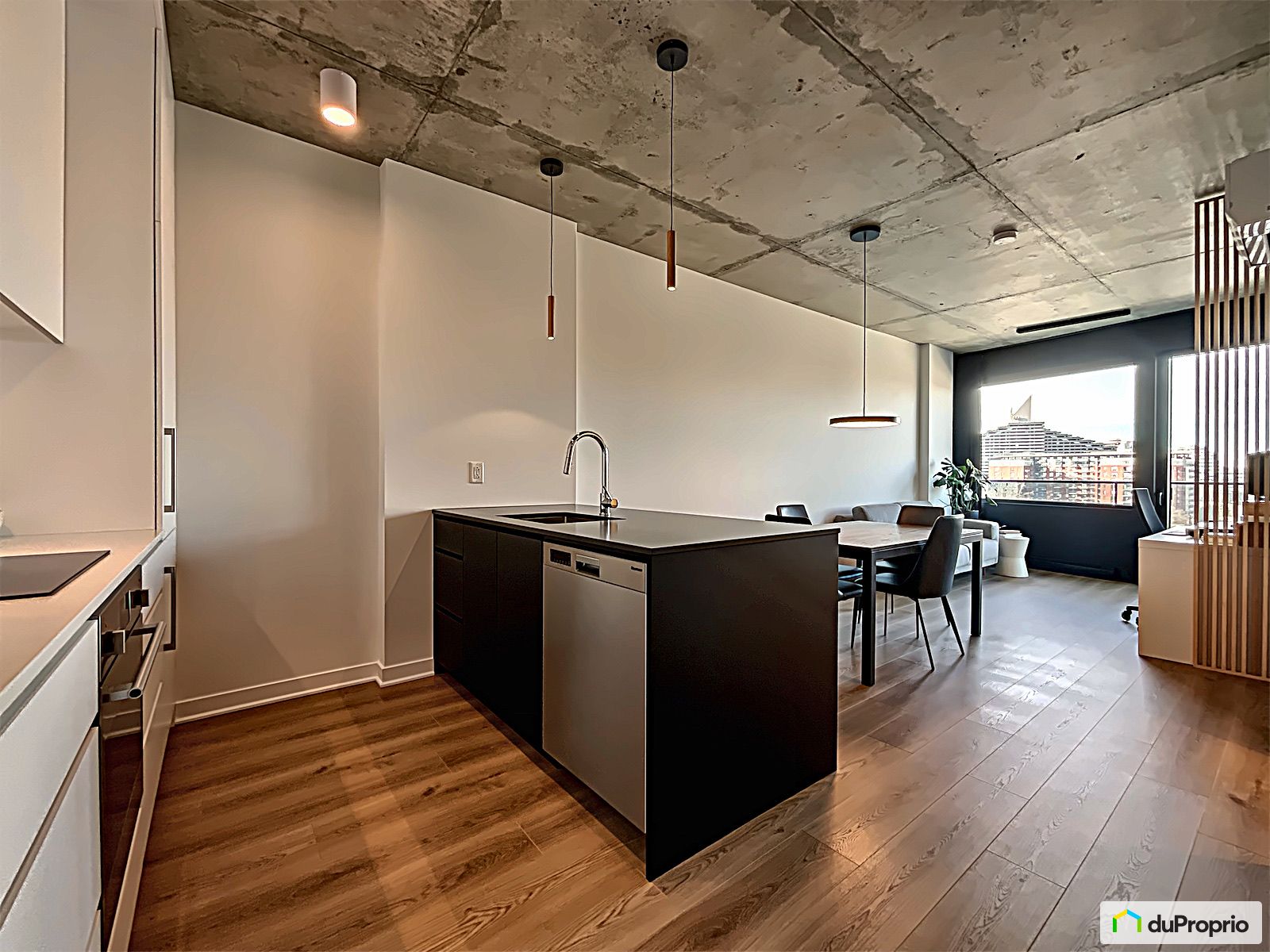Services:
- Pool
- Portal
- Gym
- Spa
- Shared terrace
External facing:
- Steel
- Brick
Floor coverings:
- Laminate
- Ceramic
Heating source:
- Electric
Kitchen:
- Melamine cabinets
- Built-in oven
- Dishwasher
- Stove
- Fridge
Equipment/Services Included:
- A/C
- Elevator
- Freezer
- Stove
- Air exchanger
- Dishwasher
- Washer
- Fridge
- Dryer
Bathroom:
- Ceramic Shower
Location:
- Highway access
- Near park
- No backyard neighbors
- Residential area
- Public transportation
Near Commerce:
- Shopping Center
- Financial institution
- Drugstore
- Restaurant
- Supermarket
Near Health Services:
- Health club / Spa
- Medical center
- Dentist
- Hospital
Near Educational Services:
- College
- High School
- Daycare
Near Recreational Services:
- Library
- Sports center
- Golf course
- Gym
- Museum
- Swimming pool
- Bicycle path
- Pedestrian path
Near Tourist Services:
- National Park
- Hotel
- Car Rental
Complete list of property features
Room dimensions
The price you agree to pay when you purchase a home (the purchase price may differ from the list price).
The amount of money you pay up front to secure the mortgage loan.
The interest rate charged by your mortgage lender on the loan amount.
The number of years it will take to pay off your mortgage.
The length of time you commit to your mortgage rate and lender, after which time you’ll need to renew your mortgage on the remaining principal at a new interest rate.
How often you wish to make payments on your mortgage.
Would you like a mortgage pre-authorization? Make an appointment with a Desjardins advisor today!
Get pre-approvedThis online tool was created to help you plan and calculate your payments on a mortgage loan. The results are estimates based on the information you enter. They can change depending on your financial situation and budget when the loan is granted. The calculations are based on the assumption that the mortgage interest rate stays the same throughout the amortization period. They do not include mortgage loan insurance premiums. Mortgage loan insurance is required by lenders when the homebuyer’s down payment is less than 20% of the purchase price. Please contact your mortgage lender for more specific advice and information on mortgage loan insurance and applicable interest rates.



Owners’ comments
In the heart of the Olympic District, a few steps from the Assomption metro station, discover this superb condo with breathtaking panoramic views. This new construction, part of the Les Loges project, which stands out for its design, its avant-garde architecture and its exceptional location, combines an elegant design, a strategic location, and ultra-modern common spaces for an exceptional lifestyle.
The property includes:
The building includes:
Common areas
- 3 SEASONS RELAXATION TERRACE (ready to welcome you): Enjoy a furnished terrace with shared gardens, beach, fireplace, heated pergolas, and a BBQ with a breathtaking view.
- COWORKING SPACE (ready to welcome you): A highly functional designer space is reserved for the remote working reality.
- RELAXATION LOBBY (ready to welcome you): Abundant light overlooking a layout conducive to relaxing.
- PITOU-MINOU GROOMING ROOM (ready to welcome your animals): Located in the project's garage, this room has been specially designed to allow you to wash and groom your faithful friend, without damage.
- THE URBAN CHALET (Phase 2): Located on the 11th floor, this meeting space is perfect for unwinding.
- POOL TERRACE (Phase 2): A 60-foot swimming pool with a whirlpool bath, sauna, heated pergolas, and a view of the Pyramids!
- THE GYM (Phase 2): Start your days off right with our bright, fully equipped, open-plan private gym.
- ROOFTOP WALKS (Phase 2-3): Enjoy breathtaking views of the city of Montreal from the rooftop walk around the pool.
- THREE STADIUM TERRACES (Phase 2-3): Relax, enjoy the beautiful temperatures, and enjoy the magnificent view of the Olympic district from the tiered roof terraces.
The condo is available now!