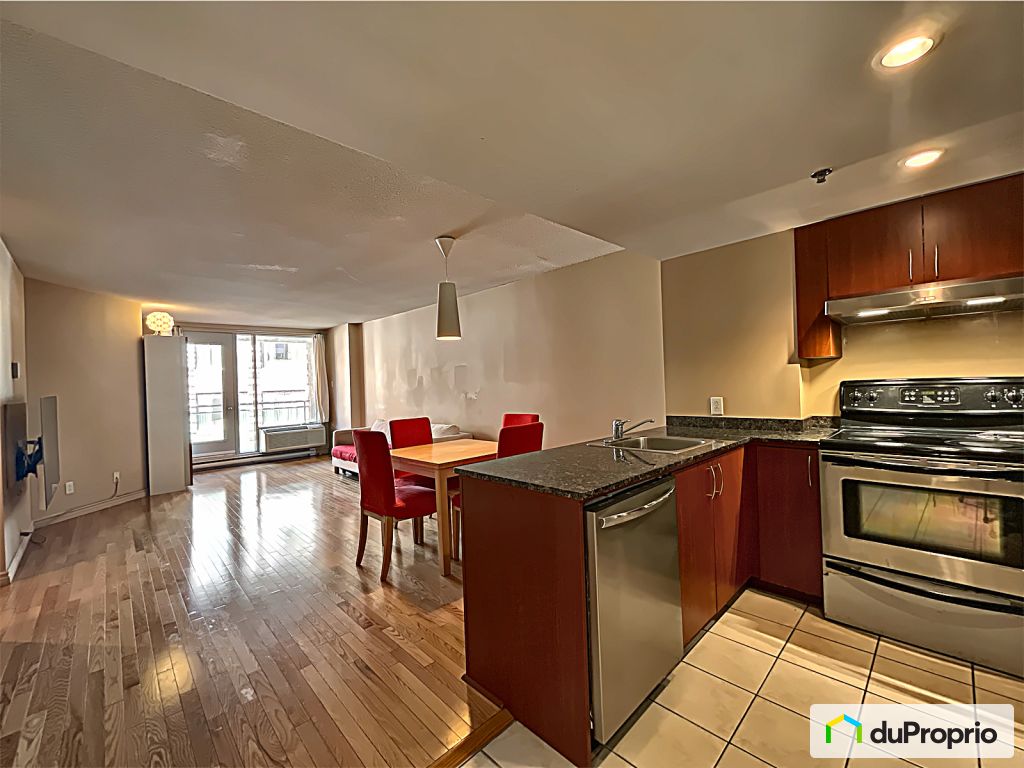External facing:
- Brick
Floor coverings:
- Laminate
Heating source:
- Electric
Kitchen:
- Dishwasher
- Stove
- Fridge
Equipment/Services Included:
- Elevator
- Central air
- Stove
- Dishwasher
- Washer
- Ceiling fixtures
- Furnished
- Stove
- Fridge
- Window coverings
Bathroom:
- Bath and shower
Garage:
- Heated
- Garage door opener
- Single
Parking / Driveway:
- Concrete
- Underground
Location:
- Highway access
- Near park
- Residential area
- Public transportation
Near Commerce:
- Bar
- Shopping Center
- Financial institution
- Drugstore
- Restaurant
- Supermarket
Near Health Services:
- Medical center
- Dentist
- Hospital
Near Educational Services:
- College
- Elementary school
- Daycare
- Kindergarten
- University
Near Recreational Services:
- Library
- Sports center
- Gym
- Bicycle path
Near Tourist Services:
- Hotel
Complete list of property features
Room dimensions
The price you agree to pay when you purchase a home (the purchase price may differ from the list price).
The amount of money you pay up front to secure the mortgage loan.
The interest rate charged by your mortgage lender on the loan amount.
The number of years it will take to pay off your mortgage.
The length of time you commit to your mortgage rate and lender, after which time you’ll need to renew your mortgage on the remaining principal at a new interest rate.
How often you wish to make payments on your mortgage.
Would you like a mortgage pre-authorization? Make an appointment with a Desjardins advisor today!
Get pre-approvedThis online tool was created to help you plan and calculate your payments on a mortgage loan. The results are estimates based on the information you enter. They can change depending on your financial situation and budget when the loan is granted. The calculations are based on the assumption that the mortgage interest rate stays the same throughout the amortization period. They do not include mortgage loan insurance premiums. Mortgage loan insurance is required by lenders when the homebuyer’s down payment is less than 20% of the purchase price. Please contact your mortgage lender for more specific advice and information on mortgage loan insurance and applicable interest rates.



Owners’ comments
Large 3 1/2 with private balcony and 1 indoor parking space.
Experience the perfect blend of comfort and convenience in this stylish one-bedroom condo, ideally suited to modern living. Boasting an open concept design, this condo features a bright and airy living space with large windows that let in ample natural light.
Step out onto your private balcony, the perfect place for morning coffee or evening relaxation. The well-equipped kitchen offers modern appliances, sleek countertops, and plenty of storage, making meal preparation easy. The spacious bedroom has a wardrobe and offers a peaceful retreat.
This unit comes with the added benefit of indoor parking, ensuring your vehicle remains safe and protected all year round. Located in a prime neighborhood close to shopping, restaurants, public transportation and parks, you'll benefit from both convenience and a dynamic lifestyle.Note that this apartment has never been rented to individuals and is very well maintained by the owner.
Ideal for first time buyers, professionals, couples or recent retirees. Don't miss this fantastic opportunity to own a condo that checks all the boxes!
Plan your visit today!
Video:
http://www.letusdoweb.com/demo/559-98-charlotte/Condo-Tour-559-98-charlotte-Montreal.mp4