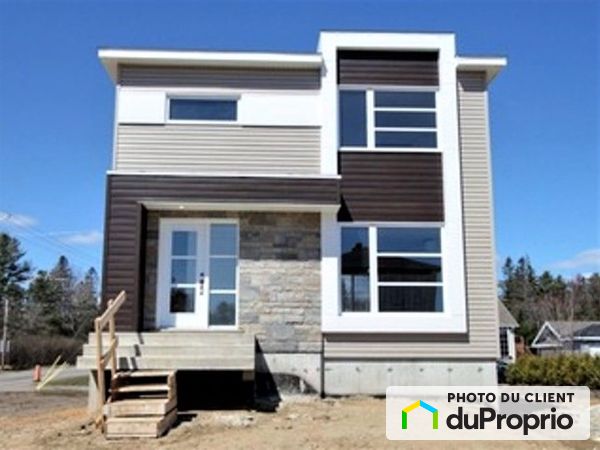Condos for sale in St-Nicolas, Real Estate - DuProprio
No properties found
-
Ooops! No property found
Check filters above and try to expand your search.
Your search criteria are:
Alternative navigation
- 1005 rue du Butor : $615,000
- 336 chemin forestier : $757,527
- 1080 rue des Herbiers : $1,352,500
- 1372 rue du Crépuscule : $1,280,000
- 622 chemin de la Pointe-à-Basile : $1,195,000
- 840 rue de Vimy : $459,900
- 1215 chemin Vire-Crêpes : $424,000
- rue du Lady Aylmer : $497,200

