External facing:
- Brick
Heating source:
- Electric
Kitchen:
- Melamine cabinets
- Melamine wood imitation finish
- Island
- Dishwasher
- Stove
- Double sink
Equipment/Services Included:
- Central vacuum
- Shed
- Air exchanger
- Ceiling fixtures
- B/I Microwave
- Fridge
- Hot tub/Sauna
Bathroom:
- Bath and shower
Basement:
- Totally finished
Renovations and upgrades:
- Shed
- Windows
- Floors
- Plumbing
- Doors
- Half bath
- Bathrooms
- Basement
- Roof
Parking / Driveway:
- Aggregate
Location:
- Near park
Near Commerce:
- Bar
- Shopping Center
- Financial institution
- Drugstore
- Restaurant
- Supermarket
Near Health Services:
- Medical center
- Dentist
- Hospital
Near Educational Services:
- College
- Elementary school
- High School
- Daycare
- Middle School
- Kindergarten
- University
Near Recreational Services:
- Library
- Sports center
- Golf course
- Bicycle path
Complete list of property features
Room dimensions
The price you agree to pay when you purchase a home (the purchase price may differ from the list price).
The amount of money you pay up front to secure the mortgage loan.
The interest rate charged by your mortgage lender on the loan amount.
The number of years it will take to pay off your mortgage.
The length of time you commit to your mortgage rate and lender, after which time you’ll need to renew your mortgage on the remaining principal at a new interest rate.
How often you wish to make payments on your mortgage.
Would you like a mortgage pre-authorization? Make an appointment with a Desjardins advisor today!
Get pre-approvedThis online tool was created to help you plan and calculate your payments on a mortgage loan. The results are estimates based on the information you enter. They can change depending on your financial situation and budget when the loan is granted. The calculations are based on the assumption that the mortgage interest rate stays the same throughout the amortization period. They do not include mortgage loan insurance premiums. Mortgage loan insurance is required by lenders when the homebuyer’s down payment is less than 20% of the purchase price. Please contact your mortgage lender for more specific advice and information on mortgage loan insurance and applicable interest rates.

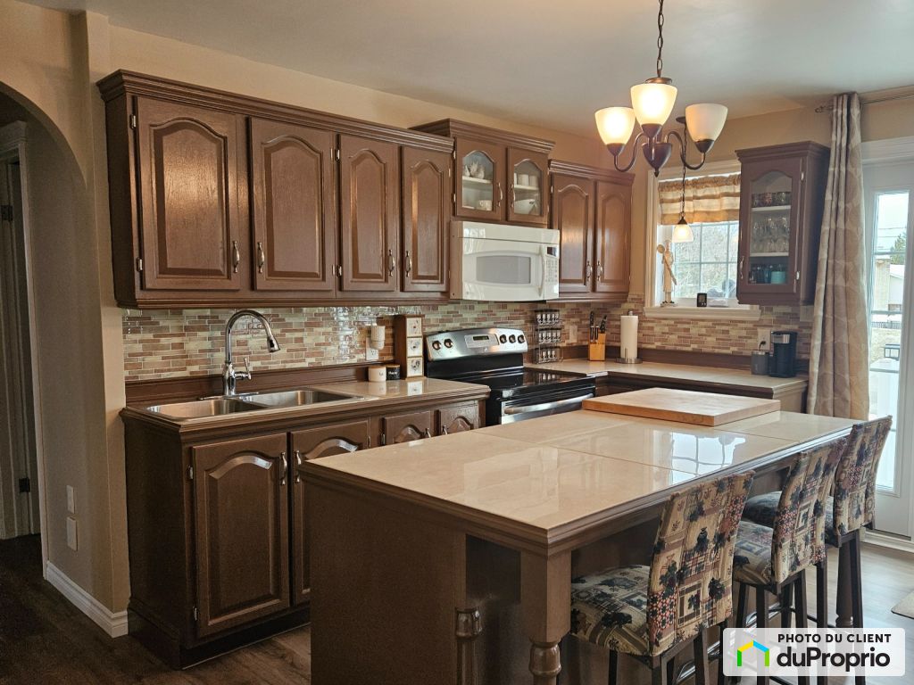
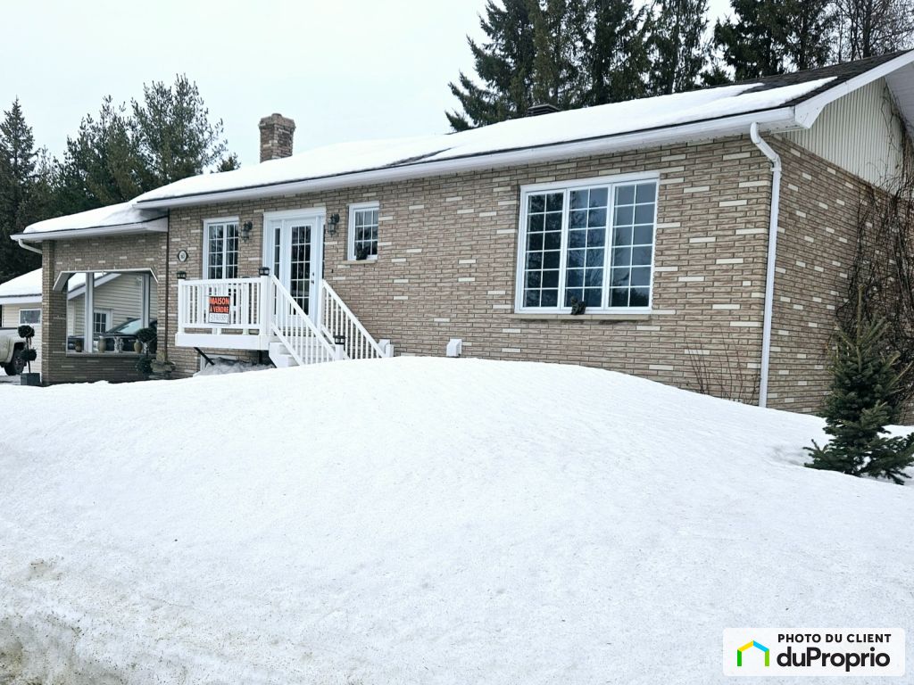
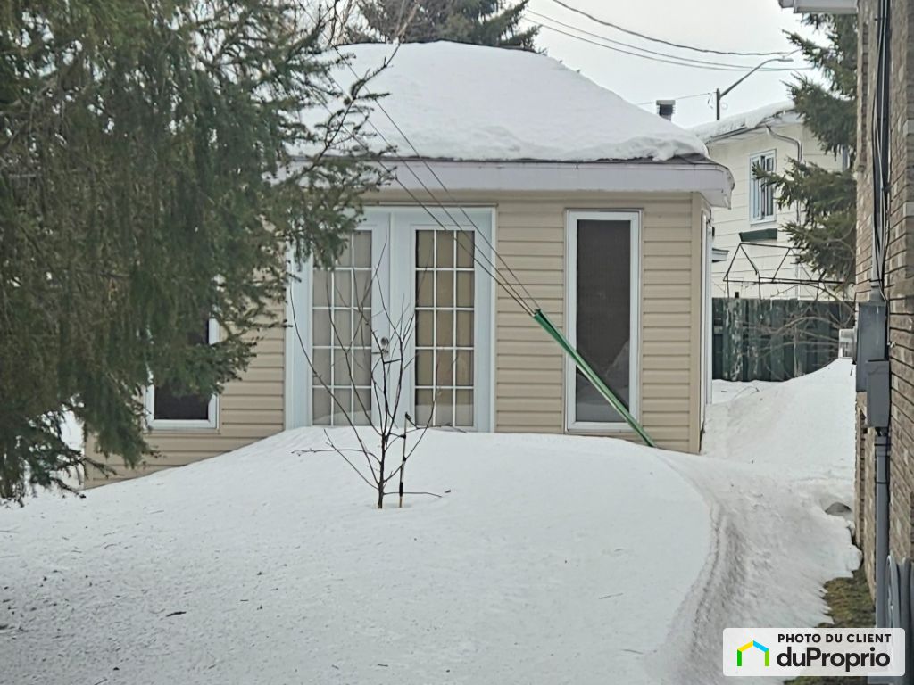





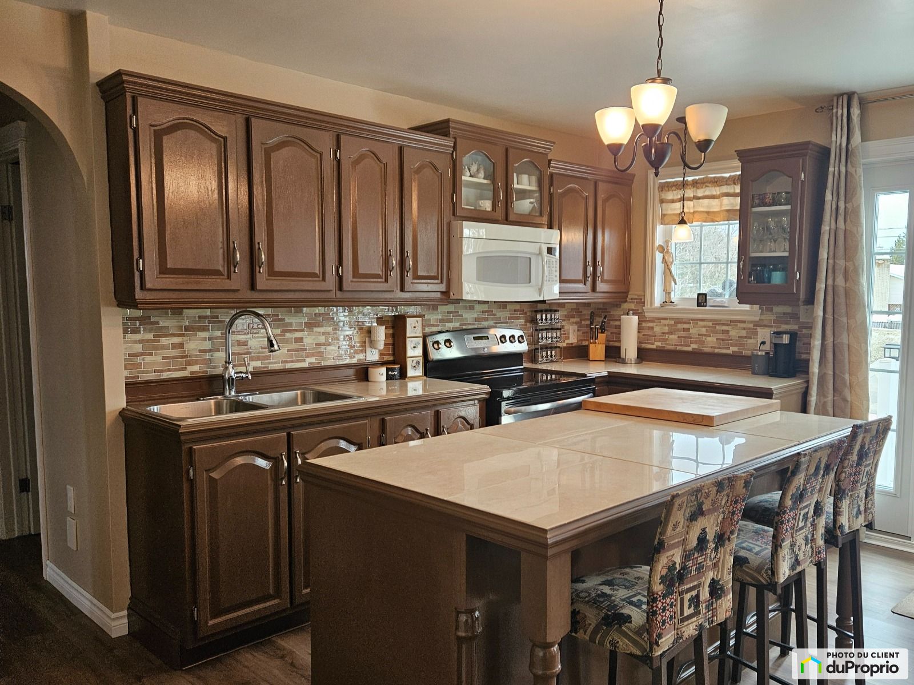
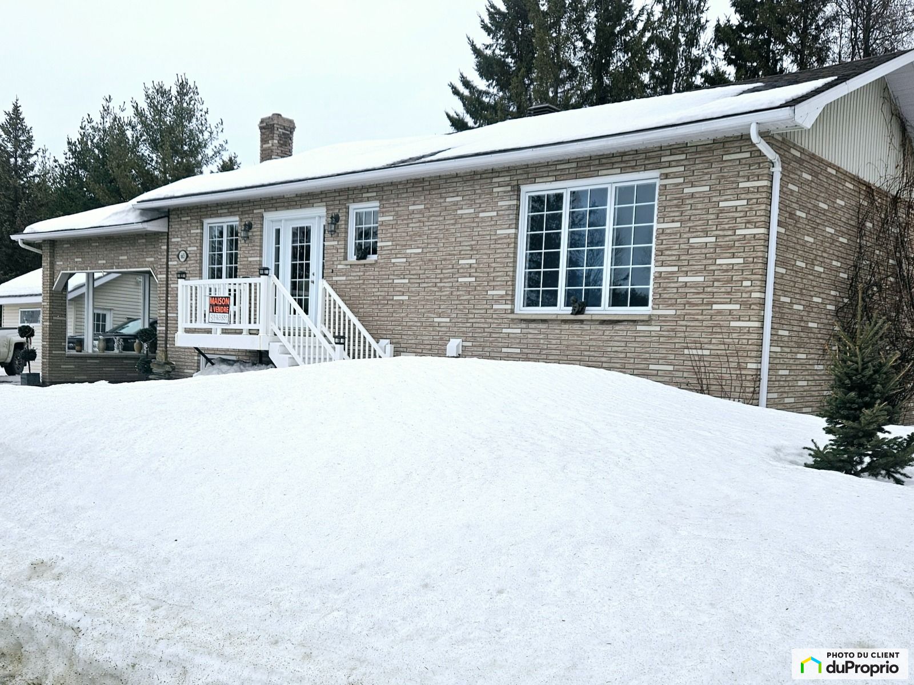
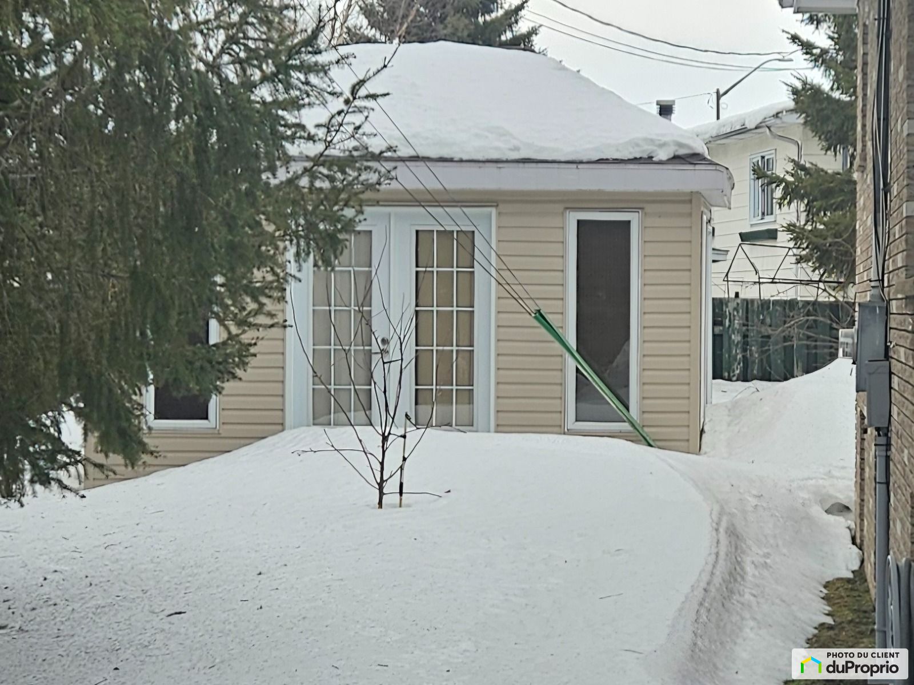











Owners’ comments
Automated translation
Original comments
Charming and comfortable, located in Rouyn-Noranda in the Dallaire district, a few minutes from downtown. Large lot, 200 feet of facade, garden pavilion with spa, fruit trees, very close to Dorobi Nursery. Exterior finish all in brick as well as the carport. Fully finished basement, well maintained over time.
2 bedrooms on the ground floor. Kitchen with island and open concept dining room, living room and bathroom. Large windows
.Semi-basement with large windows, large living room and large family room, lots of space, possibility of adding 2 or 3 bedrooms with window, laundry room with lots of storage.
13X11.6 ft shed, 2014
Garden pavilion 13X12.6 ft., 2014
16X26 ft carport
Inclusions, bins, light fixtures, central vacuum, central vacuum, curtain poles, spa, 1 refrigerator, microwave oven, two televisions.
Certificate of location 2025
Additional photos on request.
Negotiable