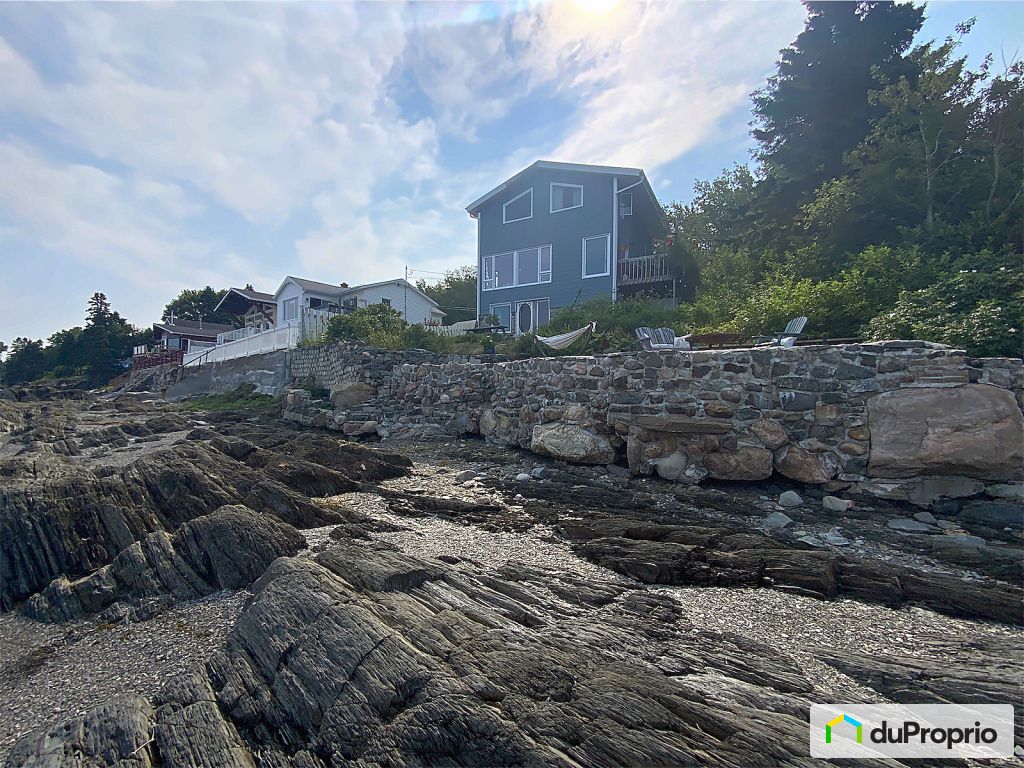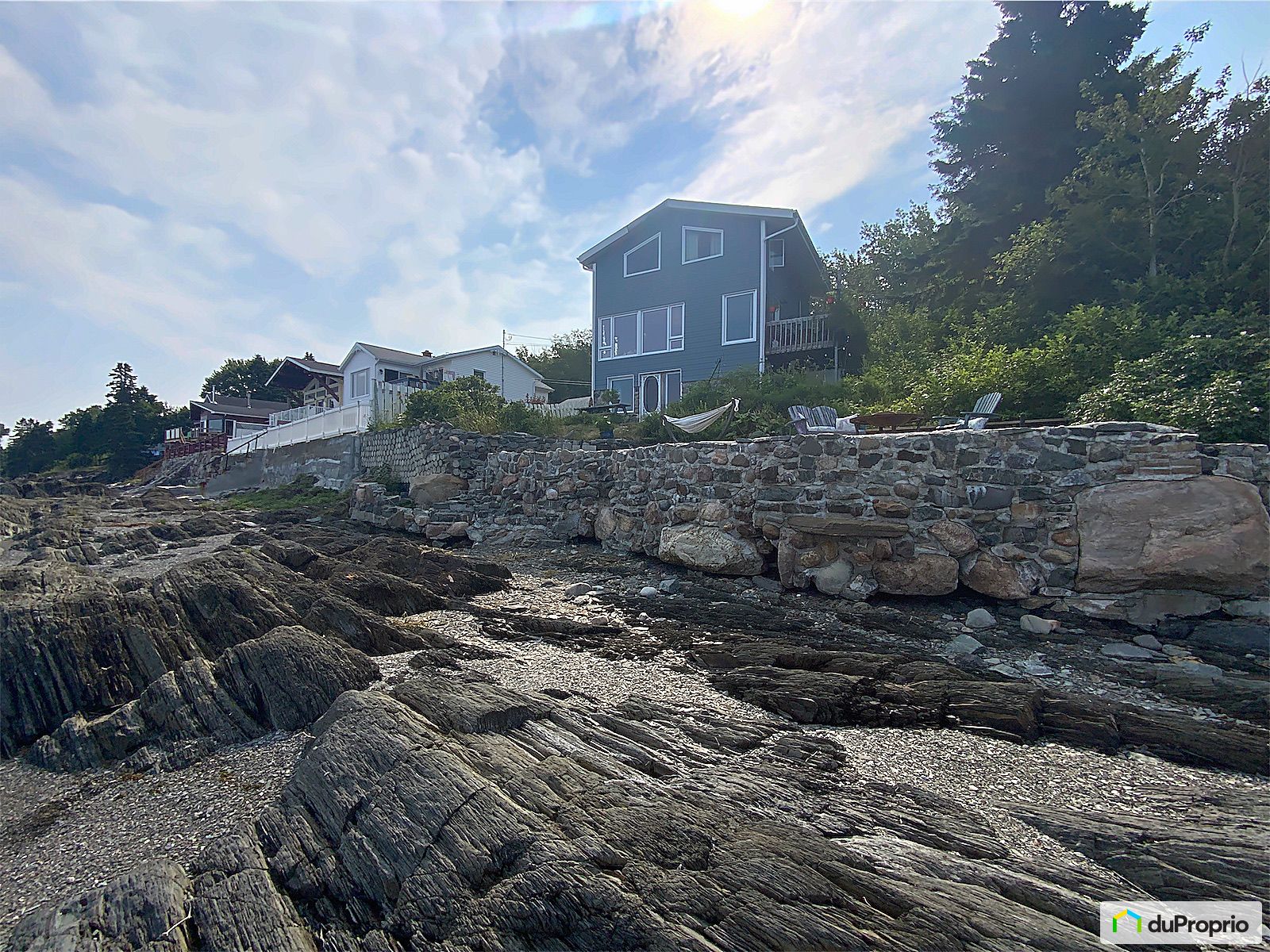External facing:
- Canexel wood fibre siding
- Stone
Floor coverings:
- Laminate
- Soft wood
- Ceramic
- Carpet
- Slate
Heating source:
- Wood stove
- Electric
Kitchen:
- Wooden cabinets
- Dishwasher
- Fridge
- Gas range
Equipment/Services Included:
- Stove
- Dishwasher
- Washer
- Ceiling fixtures
- Stove
- Fridge
- Dryer
- Blinds
- Freezer
Bathroom:
- Bath and shower
- Claw Foot Bathtub
- Bidet
Basement:
- Totally finished
- Separate entrance
Renovations and upgrades:
- Heating
- Windows
- Insulation
- Gutters
- Landscaping
Parking / Driveway:
- Aggregate
Location:
- Near park
- No backyard neighbors
- Residential area
Lot description:
- Water Access
- Waterfront
- Panoramic view
- Water view
- Beach front
- Beach access
- Hedged
- Fenced
- Patio/deck
- Landscaped
- Blind alley
Near Educational Services:
- Daycare
- Kindergarten
- Elementary school
- High School
Near Recreational Services:
- Golf course
- Bicycle path
- Pedestrian path
Near Tourist Services:
- National Park
- Port / Marina
Complete list of property features
Room dimensions
The price you agree to pay when you purchase a home (the purchase price may differ from the list price).
The amount of money you pay up front to secure the mortgage loan.
The interest rate charged by your mortgage lender on the loan amount.
The number of years it will take to pay off your mortgage.
The length of time you commit to your mortgage rate and lender, after which time you’ll need to renew your mortgage on the remaining principal at a new interest rate.
How often you wish to make payments on your mortgage.
Would you like a mortgage pre-authorization? Make an appointment with a Desjardins advisor today!
Get pre-approvedThis online tool was created to help you plan and calculate your payments on a mortgage loan. The results are estimates based on the information you enter. They can change depending on your financial situation and budget when the loan is granted. The calculations are based on the assumption that the mortgage interest rate stays the same throughout the amortization period. They do not include mortgage loan insurance premiums. Mortgage loan insurance is required by lenders when the homebuyer’s down payment is less than 20% of the purchase price. Please contact your mortgage lender for more specific advice and information on mortgage loan insurance and applicable interest rates.



Owners’ comments
Automated translation
Original comments
A property on the banks of the river, a rarity! Charming country house four seasons accessible all year round... Your dream!
Nestled in Anse de la Rivière-Hâtee, this charming house built high up offers three floors of living space. On the ground floor a large multi-purpose open area, bathroom with clawfoot bath and adjoining laundry/storage room. On the first floor, main entrance, living/dining room with panoramic views and kitchen - gas stove, butcher block counters, David Lauzier wardrobe and large dresser. Then, on the second floor, two large bedrooms and another bathroom.
Spectacular in summer... A nap in the hammock on the terrace over the water? A sand castle on the dunes at low tide? Aperitif and BBQ on the large balcony in the shade of the magnificent honeysuckle? Several hydrangeas, lupins, lilacs, rustic roses and other perennials, sea buckthorn, camerisk, serviceberry, raised bed to grow your herbs and mini vegetable garden... not to mention the famous sunsets of Bas-Saint-Laurent!…