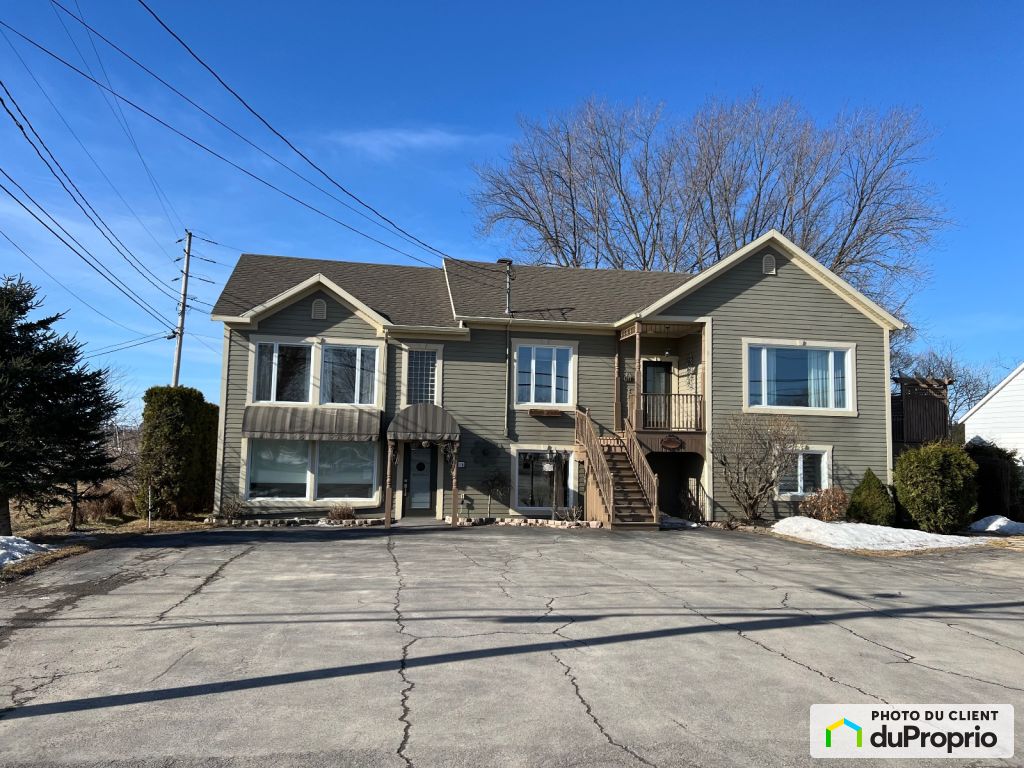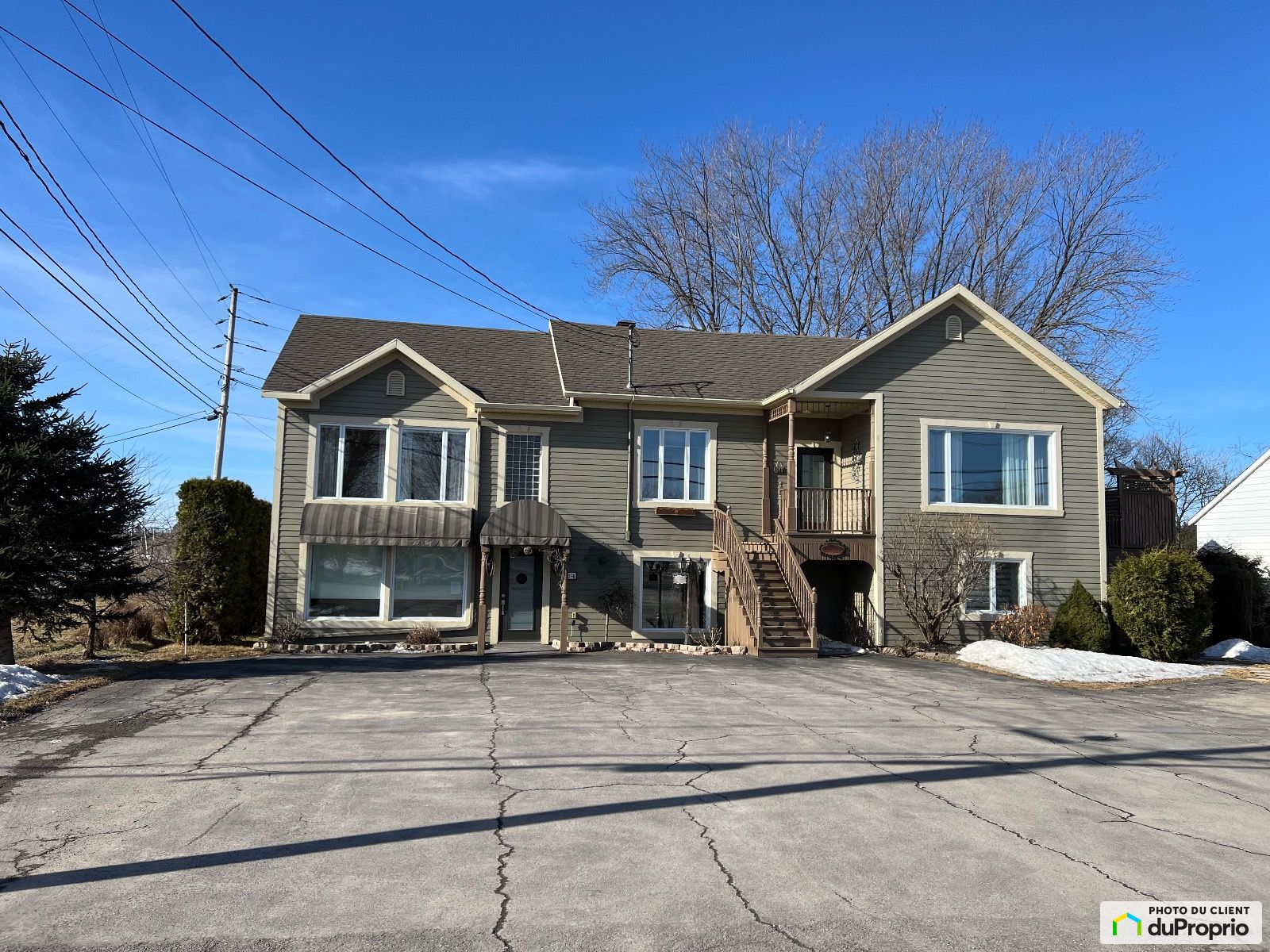External facing:
- Aluminium Siding
- Wood
- Fibre cement
Floor coverings:
- Laminate
- Hardwood
- Ceramic
- Vinyl
Heating source:
- Heat-pump
- Baseboard
Kitchen:
- Birch cabinets
Equipment/Services Included:
- Central vacuum
- Shed
- Central air
- Stove
- Air exchanger
- Dishwasher
- Ceiling fixtures
- Fridge
- Window coverings
- Blinds
- A/C
Bathroom:
- Whirlpool Bath Tub
- Separate Shower
Basement:
- Totally finished
- Separate entrance
- Potential income
Parking / Driveway:
- Asphalt
- Outside
Location:
- Highway access
- Near park
Lot description:
- Flat geography
- Hedged
- Fenced
- Patio/deck
Near Commerce:
- Supermarket
- Drugstore
- Financial institution
- Restaurant
- Shopping Center
- Bar
Near Health Services:
- Hospital
- Dentist
- Medical center
- Health club / Spa
Near Educational Services:
- Daycare
- Kindergarten
- Elementary school
- High School
- College
Near Recreational Services:
- Golf course
- Gym
- Sports center
- Library
- ATV trails
- Ski resort
- Casino
- Bicycle path
- Pedestrian path
- Swimming pool
Near Tourist Services:
- National Park
- Hotel
- Port / Marina
Complete list of property features
Room dimensions
The price you agree to pay when you purchase a home (the purchase price may differ from the list price).
The amount of money you pay up front to secure the mortgage loan.
The interest rate charged by your mortgage lender on the loan amount.
The number of years it will take to pay off your mortgage.
The length of time you commit to your mortgage rate and lender, after which time you’ll need to renew your mortgage on the remaining principal at a new interest rate.
How often you wish to make payments on your mortgage.
Would you like a mortgage pre-authorization? Make an appointment with a Desjardins advisor today!
Get pre-approvedThis online tool was created to help you plan and calculate your payments on a mortgage loan. The results are estimates based on the information you enter. They can change depending on your financial situation and budget when the loan is granted. The calculations are based on the assumption that the mortgage interest rate stays the same throughout the amortization period. They do not include mortgage loan insurance premiums. Mortgage loan insurance is required by lenders when the homebuyer’s down payment is less than 20% of the purchase price. Please contact your mortgage lender for more specific advice and information on mortgage loan insurance and applicable interest rates.



Owners’ comments
Automated translation
Original comments
Large, warm and very bright single-family property located in the wonderful region of Bas Saint-Laurent, more precisely, in Témiscouata-sur-le-Lac (Cabano district).
The building is located on Commercial North Street near all services.
Close to Highway 85. (2 hours and 30 minutes from Quebec City, 30 minutes from Rivière-du-Loup and New Brunswick)
You will be charmed by its large rooms, its large windows and its cathedral roof in the living room.
With the size of the house, you have the possibility of adding rooms to accommodate a family.
Very close to the majestic Lac Témiscouata, the bike path, the Clair Soleil Park, the Clair Soleil Park, the SEPAQ, the Golf Club, the Ski Center, the shopping center, the hospital, the schools and the hunting, fishing, hunting, fishing and snowmobile trails.
This property has an intimate backyard with mature trees, fenced and bordered by hedges.
To consider, office space occupies part of the ground floor ensuring an attractive income with a lease ending…