External facing:
- Aluminium Siding
- Vinyl Siding
- Stone
Floor coverings:
- Laminate
- Hardwood
- Ceramic
Heating source:
- Forced air
- Electric
- Heat-pump
- Baseboard
Kitchen:
- Thermoplastic cabinets
- Island
- Dishwasher
- Stove
- Fridge
- Double sink
Equipment/Services Included:
- Central vacuum
- Shed
- Central air
- Stove
- Air exchanger
- Dishwasher
- Washer
- Ceiling fixtures
- Stove
- Fridge
- Window coverings
- Dryer
Bathroom:
- Bath and shower
- Two sinks
- Ceramic Shower
- Separate Shower
Basement:
- Totally finished
Renovations and upgrades:
- Basement
- Shed
- Landscaping
Garage:
- Finished
- Attached
- Heated
- Insulated
- Garage door opener
- Single
- Secured
Parking / Driveway:
- Asphalt
Location:
- Near park
- Residential area
Lot description:
- Flat geography
- Mature trees
- Hedged
- Patio/deck
Near Commerce:
- Supermarket
- Drugstore
Near Health Services:
- Dentist
- Medical center
Near Educational Services:
- Daycare
- Kindergarten
- Elementary school
Near Recreational Services:
- Gym
- ATV trails
- Bicycle path
- Pedestrian path
Complete list of property features
Room dimensions
The price you agree to pay when you purchase a home (the purchase price may differ from the list price).
The amount of money you pay up front to secure the mortgage loan.
The interest rate charged by your mortgage lender on the loan amount.
The number of years it will take to pay off your mortgage.
The length of time you commit to your mortgage rate and lender, after which time you’ll need to renew your mortgage on the remaining principal at a new interest rate.
How often you wish to make payments on your mortgage.
Would you like a mortgage pre-authorization? Make an appointment with a Desjardins advisor today!
Get pre-approvedThis online tool was created to help you plan and calculate your payments on a mortgage loan. The results are estimates based on the information you enter. They can change depending on your financial situation and budget when the loan is granted. The calculations are based on the assumption that the mortgage interest rate stays the same throughout the amortization period. They do not include mortgage loan insurance premiums. Mortgage loan insurance is required by lenders when the homebuyer’s down payment is less than 20% of the purchase price. Please contact your mortgage lender for more specific advice and information on mortgage loan insurance and applicable interest rates.

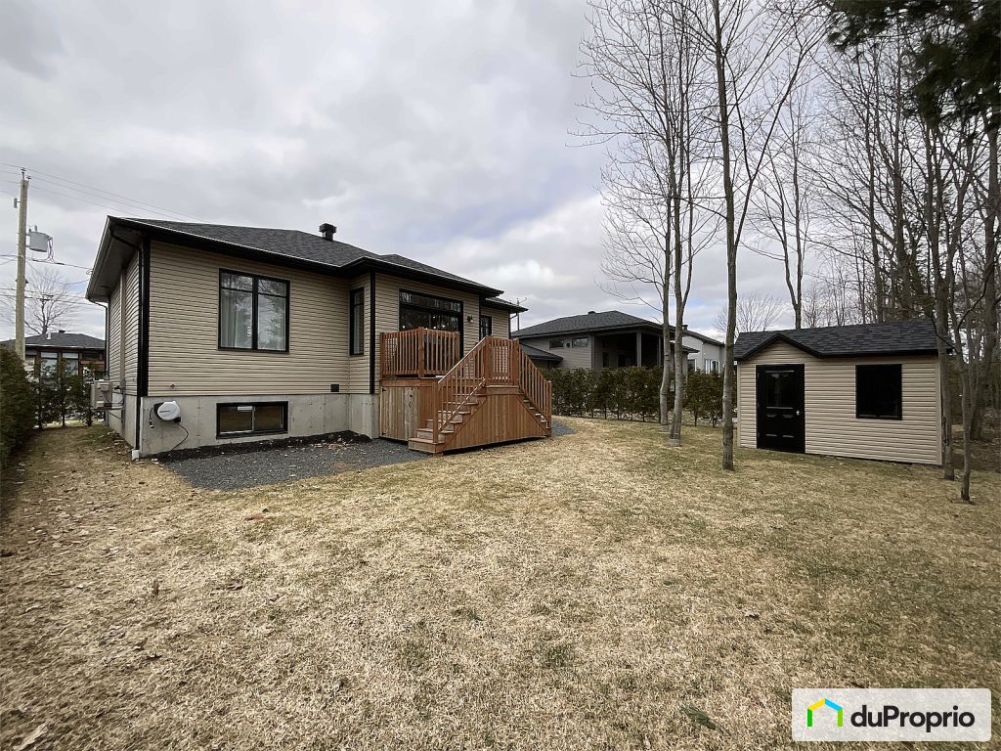
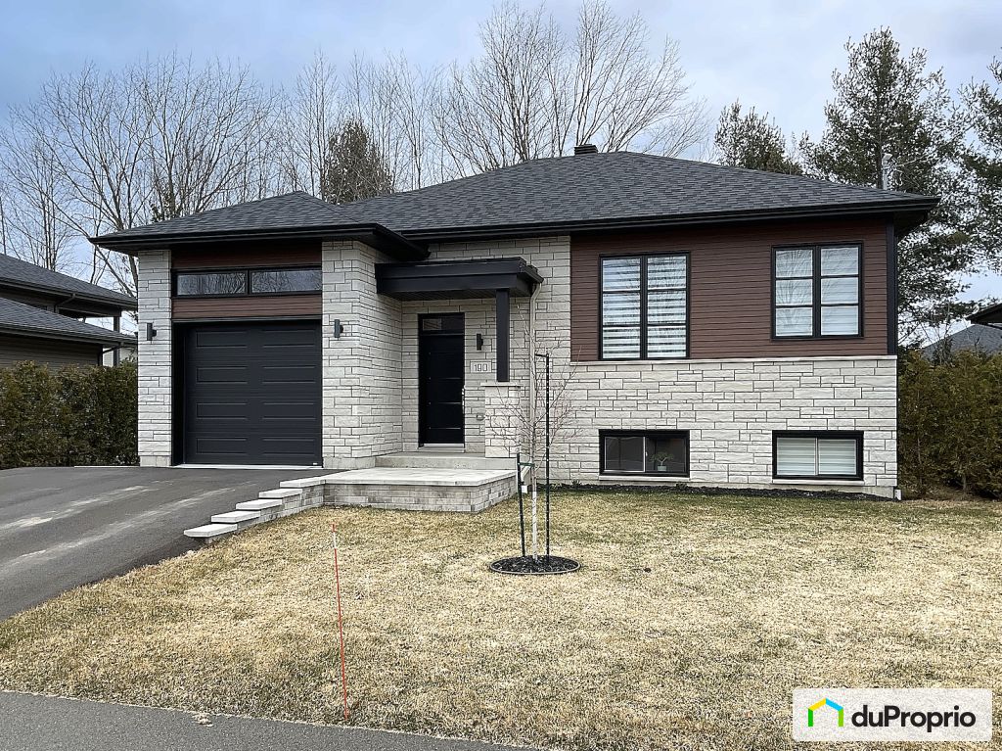
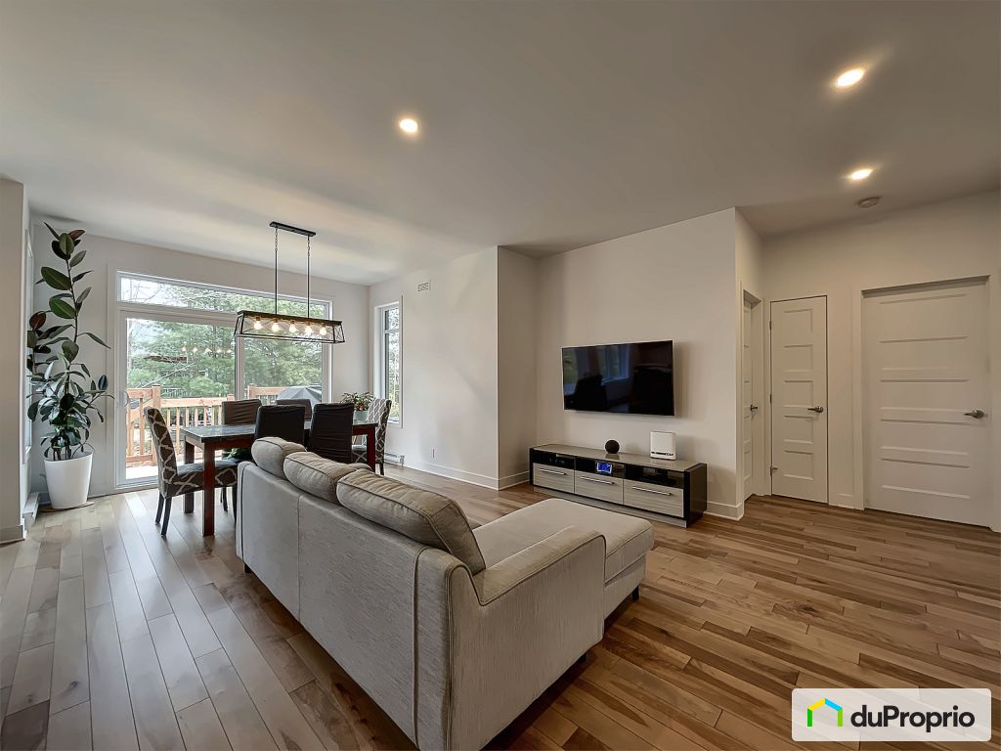













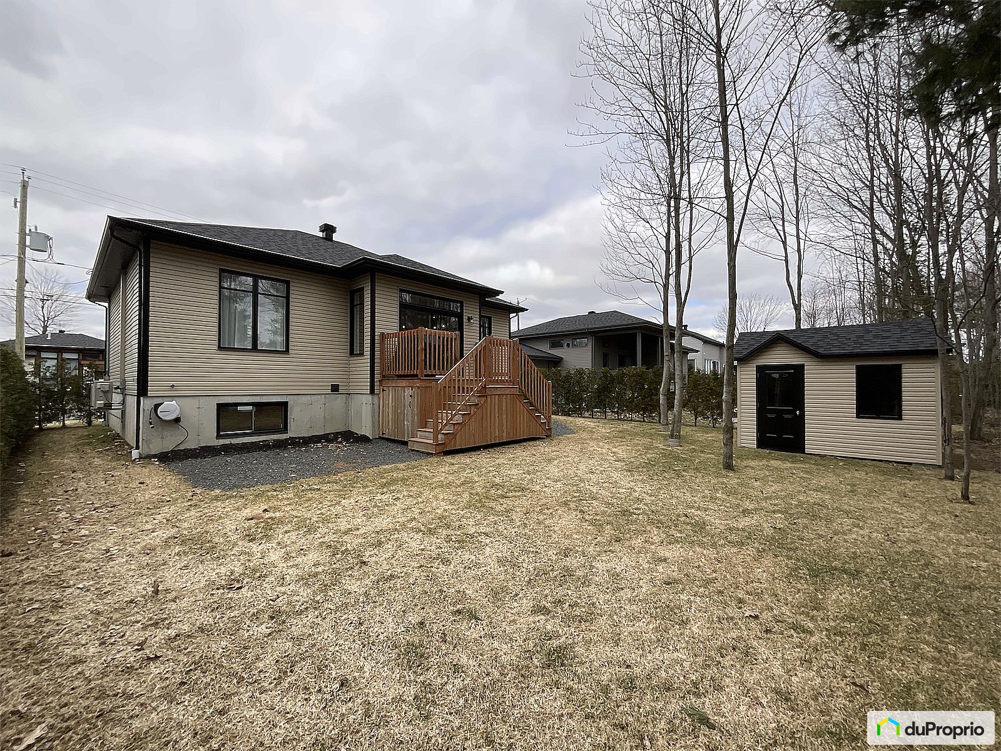
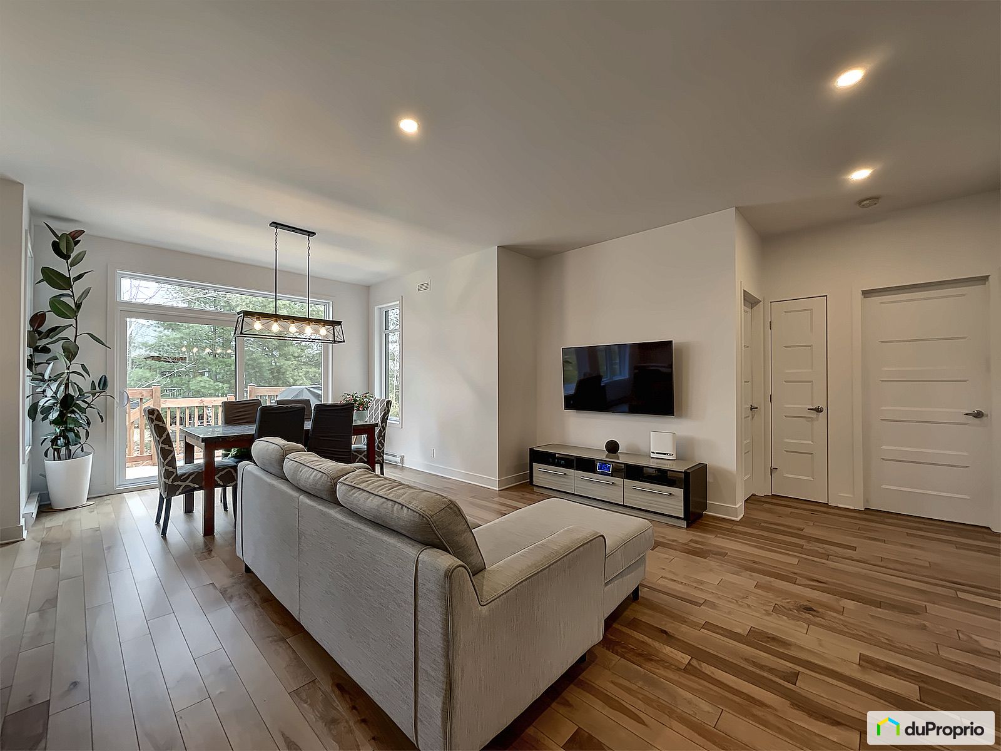



















Owners’ comments
Automated translation
Original comments
Located in a quiet area of Drummondville, near a park, bike path and a 10-minute walk from the Marconie forest. Property maintained with great care, located on land of nearly 7000 sq.ft. On the ground floor, the main rooms are open concept and there is plenty of light. Hardwood floors (cherry wood), thermoplastic kitchen cabinets, quartz countertops and heating/air conditioning system using a heat pump
.On this same level, 2 bedrooms, including the master bedroom with two closets. In the 100% finished basement, large family room, two bedrooms and full bathroom. The property is decorated with a protected wooded area with a width of 30 ft and several mature trees left on the land.
Appliances included: Dishwasher, microwave, oven, oven, refrigerator (kitchen only), washer and dryer.
Taking possession on September 2, 2025