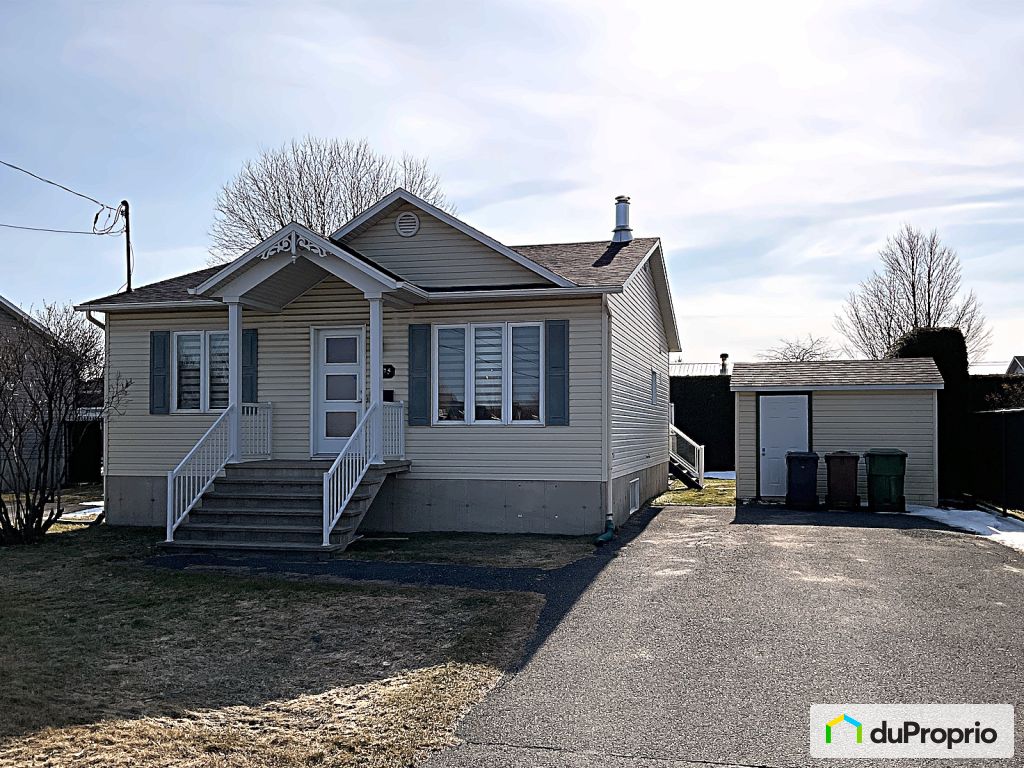External facing:
- Vinyl Siding
Heating source:
- Electric
Kitchen:
- Thermoplastic cabinets
- Dishwasher
Equipment/Services Included:
- Central vacuum
- Shed
- Air exchanger
- Dishwasher
- Ceiling fixtures
- Stove
- Blinds
Bathroom:
- Two sinks
Basement:
- Partially finished
Renovations and upgrades:
- Cabinets
- Shed
- Kitchen
- Windows
- Gutters
- Painting
- Floors
- Doors
- Bathrooms
- Basement
- Roof
Pool:
- Heated
- Outdoor
- Above ground
Parking / Driveway:
- Asphalt
- With electrical outlet
Location:
- Near park
Lot description:
- Flat geography
- Hedged
Near Commerce:
- Drugstore
- Supermarket
Near Educational Services:
- College
- Elementary school
Near Recreational Services:
- Gym
- Bicycle path
Complete list of property features
Room dimensions
The price you agree to pay when you purchase a home (the purchase price may differ from the list price).
The amount of money you pay up front to secure the mortgage loan.
The interest rate charged by your mortgage lender on the loan amount.
The number of years it will take to pay off your mortgage.
The length of time you commit to your mortgage rate and lender, after which time you’ll need to renew your mortgage on the remaining principal at a new interest rate.
How often you wish to make payments on your mortgage.
Would you like a mortgage pre-authorization? Make an appointment with a Desjardins advisor today!
Get pre-approvedThis online tool was created to help you plan and calculate your payments on a mortgage loan. The results are estimates based on the information you enter. They can change depending on your financial situation and budget when the loan is granted. The calculations are based on the assumption that the mortgage interest rate stays the same throughout the amortization period. They do not include mortgage loan insurance premiums. Mortgage loan insurance is required by lenders when the homebuyer’s down payment is less than 20% of the purchase price. Please contact your mortgage lender for more specific advice and information on mortgage loan insurance and applicable interest rates.


Owners’ comments
Automated translation
Original comments
Dream single-family home for sale. You are looking for the perfect home for your family, here it is! This magnificent house located in a family neighborhood, near a park, a few steps from a famous elementary school, pharmacy and grocery store.
This house contains 4 bedrooms, 2 bathrooms, modern kitchen and living room, renovated in 2015. Family room in the basement renovated in 2013.
This house has a 21-foot heated above ground pool with terrace, land surrounded by mature cedars to maintain perfect privacy as well as an 8 x 12 shed.
Equipment included:
Flexible ownership.