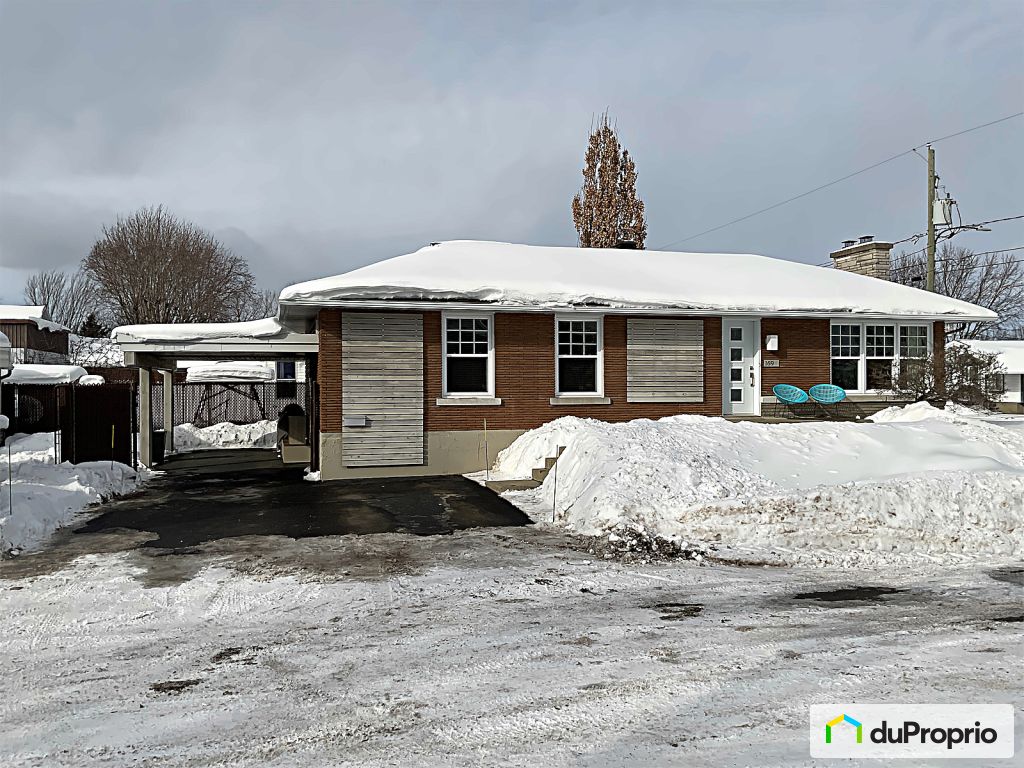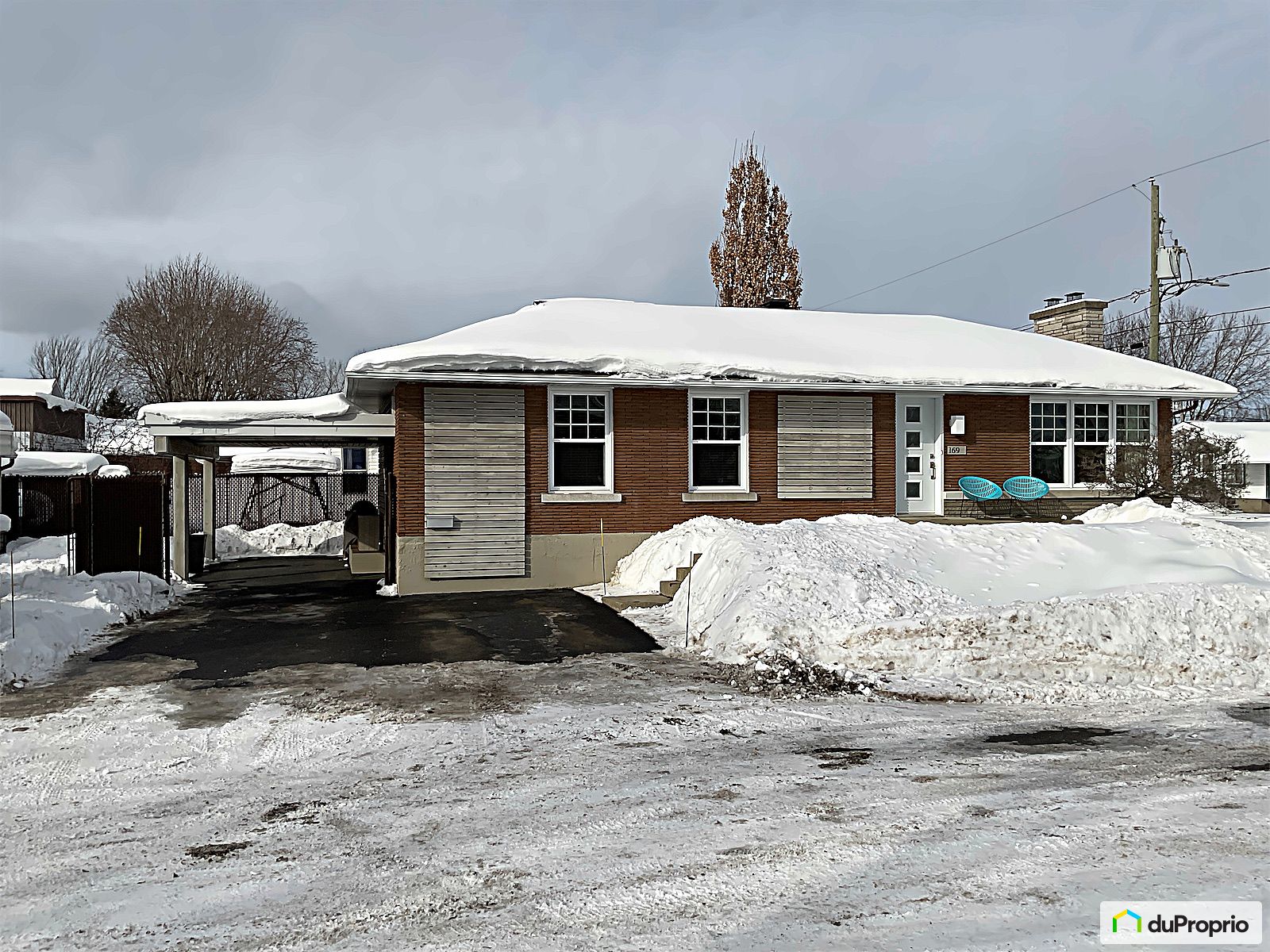External facing:
- Brick
- Stone
Heating source:
- Forced air
- Electric
- Heat-pump
- Heated floor
Kitchen:
- Melamine cabinets
- Dishwasher
- Stove
- Fridge
Equipment/Services Included:
- Shed
- Air exchanger
- Ceiling fixtures
- Window coverings
- Blinds
- A/C
- Lean-to
Bathroom:
- Bath and shower
- Ceramic Shower
- Separate Shower
Basement:
- Totally finished
Renovations and upgrades:
- Architecture of the facade
- Heating
- Central air
- Kitchen
- Electrical
- Insulation
- Plumbing
- Doors
- Bathrooms
- Basement
- Roof
- Gutters
- Foundation
- Terrace
Parking / Driveway:
- Asphalt
- Double drive
- Outside
- With electrical outlet
Location:
- Highway access
- Near park
- Residential area
- Public transportation
Lot description:
- Flat geography
- Hedged
- Fenced
- Corner lot
Near Commerce:
- Supermarket
- Drugstore
- Financial institution
- Restaurant
- Shopping Center
- Bar
Near Health Services:
- Hospital
- Dentist
- Medical center
Near Educational Services:
- Daycare
- Elementary school
- High School
- College
- University
Near Recreational Services:
- Golf course
- Gym
- Sports center
- Library
- Bicycle path
- Swimming pool
Complete list of property features
Room dimensions
The price you agree to pay when you purchase a home (the purchase price may differ from the list price).
The amount of money you pay up front to secure the mortgage loan.
The interest rate charged by your mortgage lender on the loan amount.
The number of years it will take to pay off your mortgage.
The length of time you commit to your mortgage rate and lender, after which time you’ll need to renew your mortgage on the remaining principal at a new interest rate.
How often you wish to make payments on your mortgage.
Would you like a mortgage pre-authorization? Make an appointment with a Desjardins advisor today!
Get pre-approvedThis online tool was created to help you plan and calculate your payments on a mortgage loan. The results are estimates based on the information you enter. They can change depending on your financial situation and budget when the loan is granted. The calculations are based on the assumption that the mortgage interest rate stays the same throughout the amortization period. They do not include mortgage loan insurance premiums. Mortgage loan insurance is required by lenders when the homebuyer’s down payment is less than 20% of the purchase price. Please contact your mortgage lender for more specific advice and information on mortgage loan insurance and applicable interest rates.



Owners’ comments
Automated translation
Original comments
Beautiful and very bright bungalow in the heart of Drummondville.
Prime location in the Golf sector, very quiet, because the street does not lead to traffic.
Within walking distance of downtown and the Rivia Promenade.
A few minutes from all services, elementary schools, a high school and the university campus.
Bike paths, parks, tennis courts, golf course and public pool just steps away from the house.
A lot of renovations done in the last few years.
Please contact me to make an appointment for a visit!