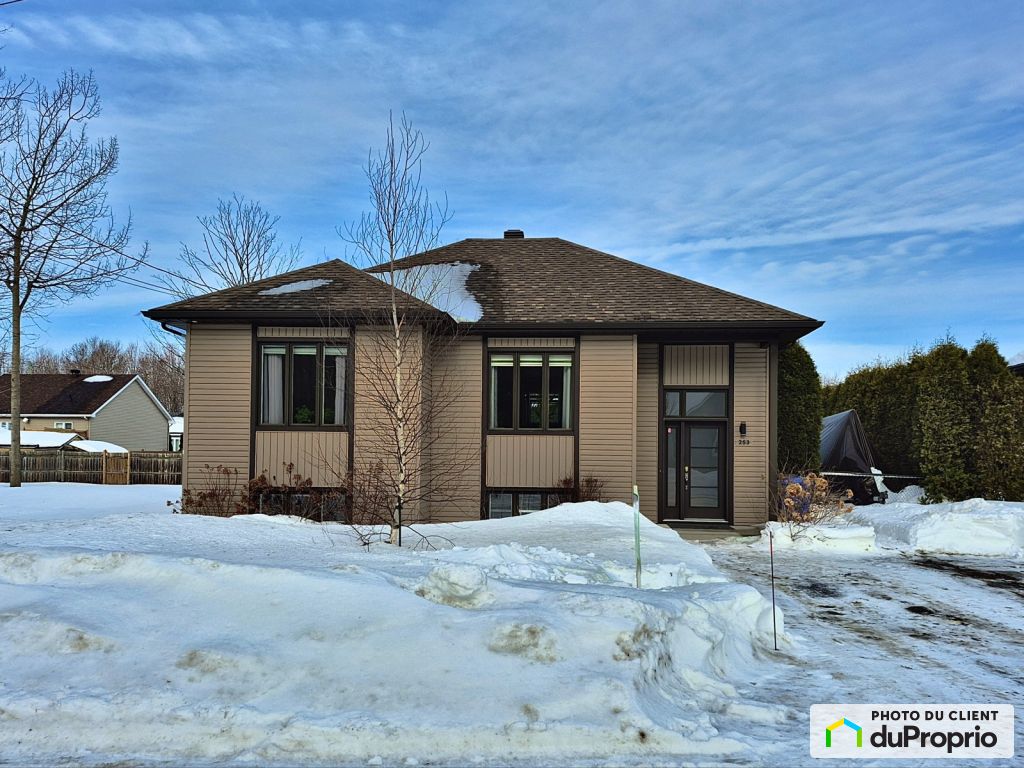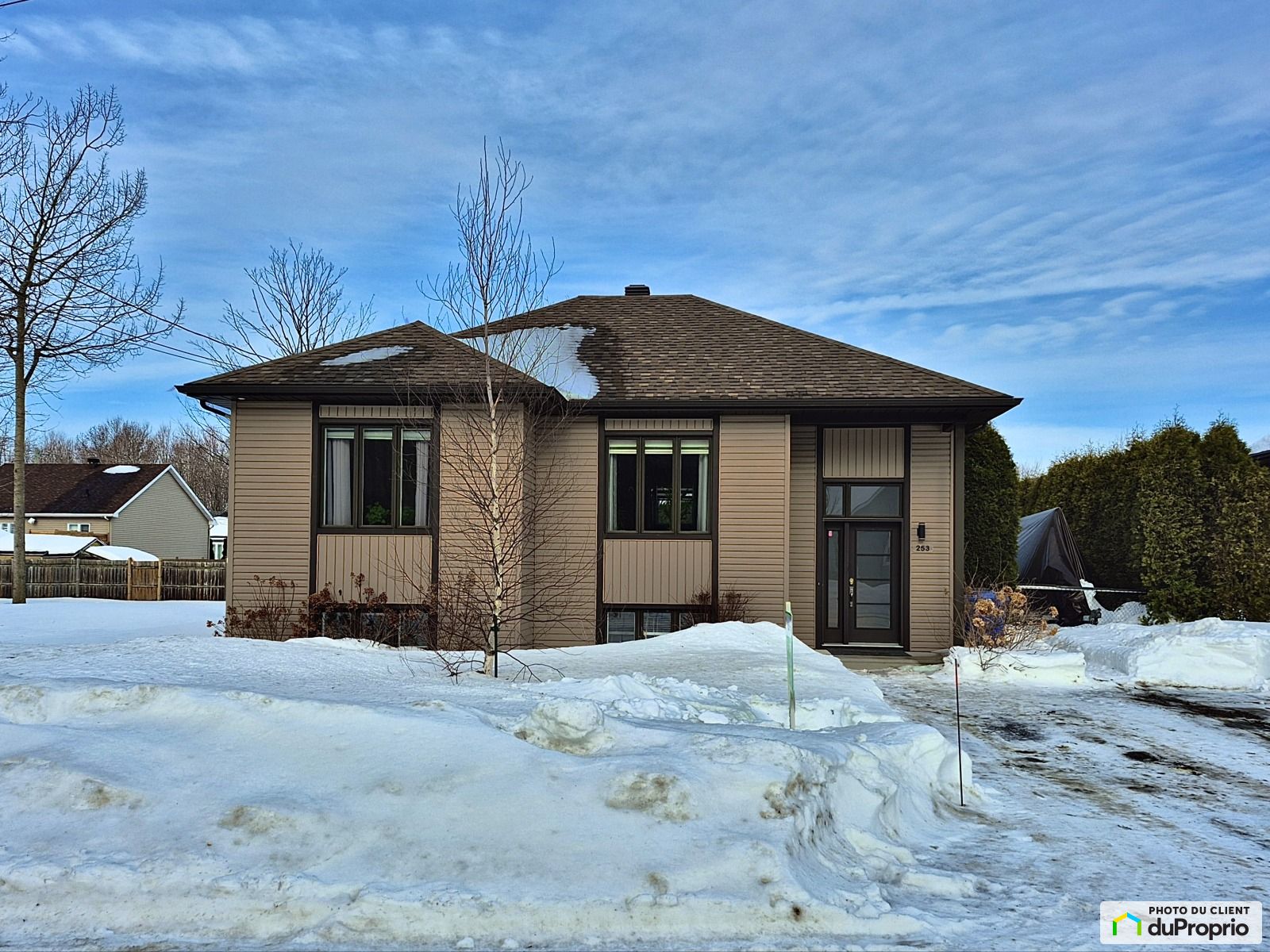External facing:
- Vinyl Siding
Heating source:
- Electric
- Heat-pump
- Baseboard
Kitchen:
- Melamine cabinets
- Island
- Double sink
Equipment/Services Included:
- Central vacuum
- Shed
- Air exchanger
- Ceiling fixtures
- Blinds
Bathroom:
- Step-up bath
- Separate Shower
Basement:
- Partially finished
Parking / Driveway:
- Aggregate
Location:
- Near park
- Residential area
Near Health Services:
- Hospital
Near Educational Services:
- Daycare
- Elementary school
- High School
Complete list of property features
Room dimensions
The price you agree to pay when you purchase a home (the purchase price may differ from the list price).
The amount of money you pay up front to secure the mortgage loan.
The interest rate charged by your mortgage lender on the loan amount.
The number of years it will take to pay off your mortgage.
The length of time you commit to your mortgage rate and lender, after which time you’ll need to renew your mortgage on the remaining principal at a new interest rate.
How often you wish to make payments on your mortgage.
Would you like a mortgage pre-authorization? Make an appointment with a Desjardins advisor today!
Get pre-approvedThis online tool was created to help you plan and calculate your payments on a mortgage loan. The results are estimates based on the information you enter. They can change depending on your financial situation and budget when the loan is granted. The calculations are based on the assumption that the mortgage interest rate stays the same throughout the amortization period. They do not include mortgage loan insurance premiums. Mortgage loan insurance is required by lenders when the homebuyer’s down payment is less than 20% of the purchase price. Please contact your mortgage lender for more specific advice and information on mortgage loan insurance and applicable interest rates.



Owners’ comments
Automated translation
Original comments
Discover your haven of peace in Nicolet!
Enjoy the tranquility of a peaceful and family-friendly neighborhood thanks to this charming single-storey property built in 2012. As soon as you enter, you will be seduced by the exceptional luminosity of the ground floor and by the open space combining living room, kitchen and dining room, ideal for receiving family and friends. Equipped with 100% Hilo smart thermostats, you will maximize your comfort while optimizing your
energy consumption.With its four bedrooms -- two on the ground floor and two in the basement -- this house is perfect for the needs of a growing family or those who want additional offices and storage space.
The land, adjacent to George-Ball Park, is entirely bordered by a 13-foot cedar hedge, ensuring exceptional privacy. As an added bonus, you'll find a 12' x 18' stake shed with plenty of space to store your bikes, tools, and more!
You are also close to elementary and secondary schools, daycares, Christ-Roi Hospital, the boat…