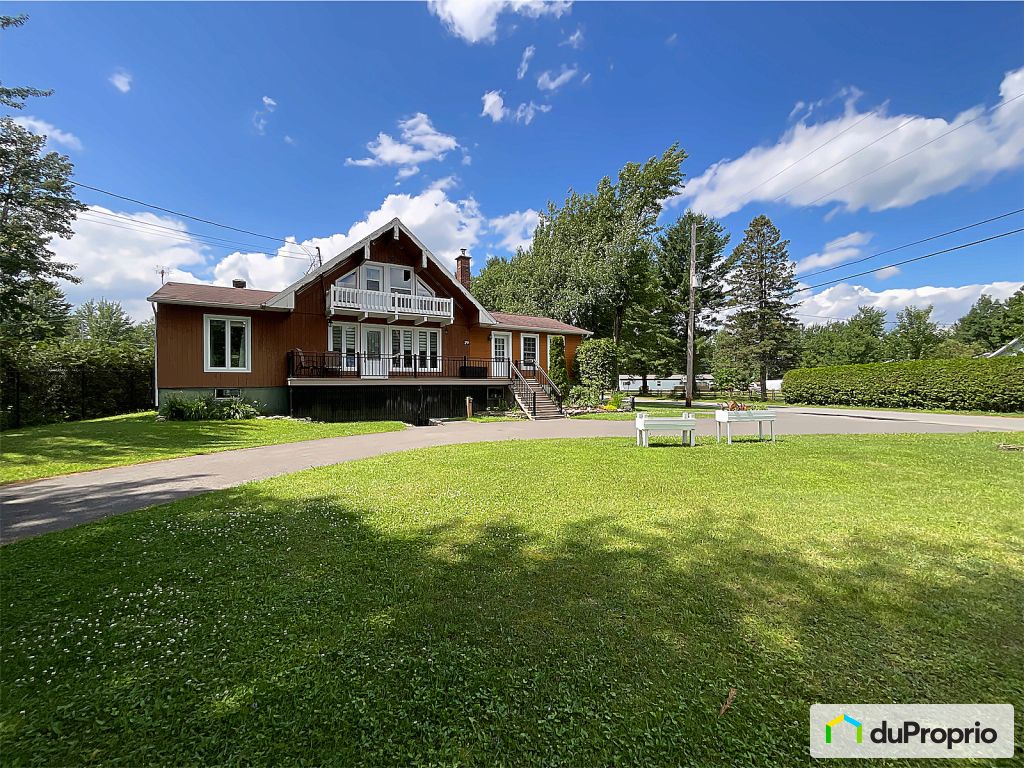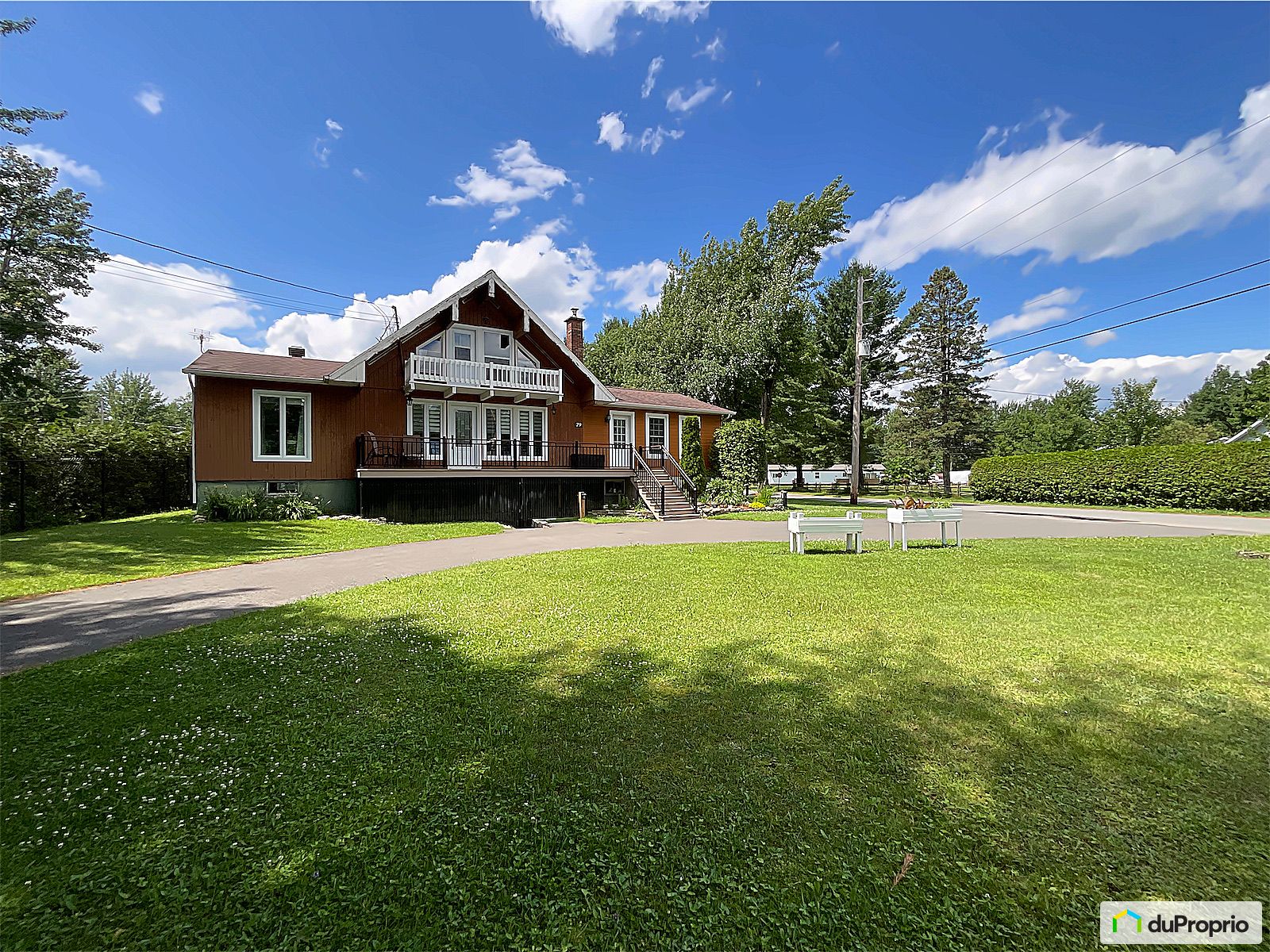External facing:
- Wood
- Canexel wood fibre siding
Floor coverings:
- Concrete
- Laminate
- Hardwood
- Ceramic
Heating source:
- Forced air
- Convectair
- Granulates
- Oil
- Heat-pump
- Dual-energy
Equipment/Services Included:
- Water softener
- Central vacuum
- Shed
- Central air
- Furnace
- Ceiling fixtures
- Stove
- Well
- Window coverings
- Blinds
- Ventilator
Bathroom:
- Bath and shower
- Separate Shower
Basement:
- Partially finished
- Separate entrance
Renovations and upgrades:
- Addition
- Heating
- Doors
- Basement
- Painting
- Terrace
- Landscaping
Garage:
- Detached
- Insulated
- Triple or more
- Garage door opener
Carport:
- Detached
Parking / Driveway:
- Asphalt
- Double drive
Location:
- Residential area
Lot description:
- Mature trees
- Hedged
- Fenced
- Corner lot
- Patio/deck
- Landscaped
Complete list of property features
Room dimensions
The price you agree to pay when you purchase a home (the purchase price may differ from the list price).
The amount of money you pay up front to secure the mortgage loan.
The interest rate charged by your mortgage lender on the loan amount.
The number of years it will take to pay off your mortgage.
The length of time you commit to your mortgage rate and lender, after which time you’ll need to renew your mortgage on the remaining principal at a new interest rate.
How often you wish to make payments on your mortgage.
Would you like a mortgage pre-authorization? Make an appointment with a Desjardins advisor today!
Get pre-approvedThis online tool was created to help you plan and calculate your payments on a mortgage loan. The results are estimates based on the information you enter. They can change depending on your financial situation and budget when the loan is granted. The calculations are based on the assumption that the mortgage interest rate stays the same throughout the amortization period. They do not include mortgage loan insurance premiums. Mortgage loan insurance is required by lenders when the homebuyer’s down payment is less than 20% of the purchase price. Please contact your mortgage lender for more specific advice and information on mortgage loan insurance and applicable interest rates.



Owners’ comments
Automated translation
Original comments
Bi-generation or room for professionals that is easy to set up. 100% fenced yard.
This superb residence with incredible potential a few minutes from Victoriaville. Her style blends perfectly with the modern aspects of the various rooms. The main reception area is distinguished by its wooden beams that cross the entire room.
A lot of work has been done since 2022 including the installation of a salt water treatment system, paint, storage space and more.
The very large rear lot is completely fenced, offering security and privacy. The front is bordered by a magnificent cedar hedge while the side is lined with mature trees. In addition, there is a huge terrace of +/- 500 square feet that allows pleasure and tranquility.
Will be included: 2 gazebos 10 x 12, terrace box, table and chairs set for two. Samsung 55" smart TV on wall mount, HD TV antenna and Tablo recorder
.A visit will charm you and a quick takeover is possible.