External facing:
- Stucco
Floor coverings:
- Hardwood
- Ceramic
- Linoleum
Heating source:
- Radiant
- Heat-pump
- Heated floor
Kitchen:
- Thermoplastic cabinets
- Island
Equipment/Services Included:
- Central vacuum
- Shed
- Cold room
- Purification field
- Air exchanger
- Septic tank
- Cedar wardrobe
- Ceiling fixtures
- Blinds
- A/C
Bathroom:
- Therapeutic bath
- Separate Shower
Basement:
- Totally finished
Pool:
- Heated
- Inground
- Saltwater
Garage:
- Heated
- Double
Carport:
- Attached
Parking / Driveway:
- Double drive
- Paving stone
Location:
- No backyard neighbors
- Residential area
Lot description:
- Mature trees
- Hedged
- Rotary intersection
- Watering system
Near Commerce:
- Supermarket
- Drugstore
- Shopping Center
Near Health Services:
- Hospital
Near Educational Services:
- Daycare
- Kindergarten
- Elementary school
Complete list of property features
Room dimensions
The price you agree to pay when you purchase a home (the purchase price may differ from the list price).
The amount of money you pay up front to secure the mortgage loan.
The interest rate charged by your mortgage lender on the loan amount.
The number of years it will take to pay off your mortgage.
The length of time you commit to your mortgage rate and lender, after which time you’ll need to renew your mortgage on the remaining principal at a new interest rate.
How often you wish to make payments on your mortgage.
Would you like a mortgage pre-authorization? Make an appointment with a Desjardins advisor today!
Get pre-approvedThis online tool was created to help you plan and calculate your payments on a mortgage loan. The results are estimates based on the information you enter. They can change depending on your financial situation and budget when the loan is granted. The calculations are based on the assumption that the mortgage interest rate stays the same throughout the amortization period. They do not include mortgage loan insurance premiums. Mortgage loan insurance is required by lenders when the homebuyer’s down payment is less than 20% of the purchase price. Please contact your mortgage lender for more specific advice and information on mortgage loan insurance and applicable interest rates.
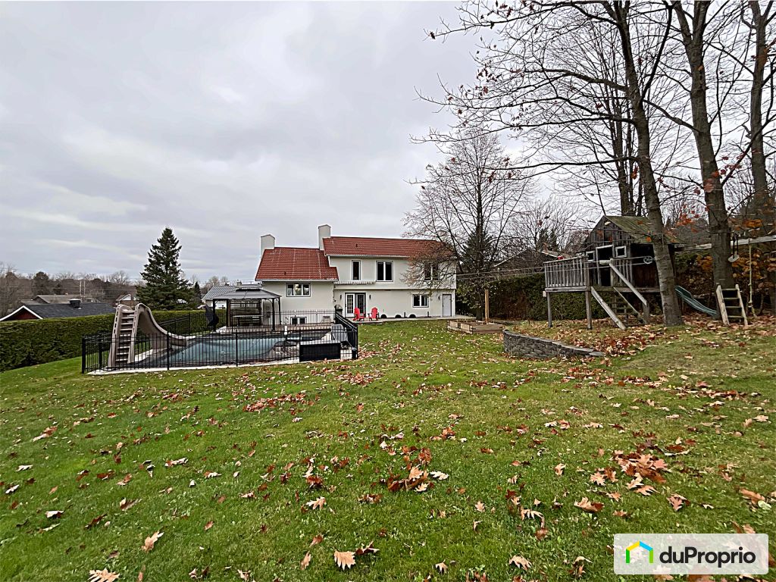
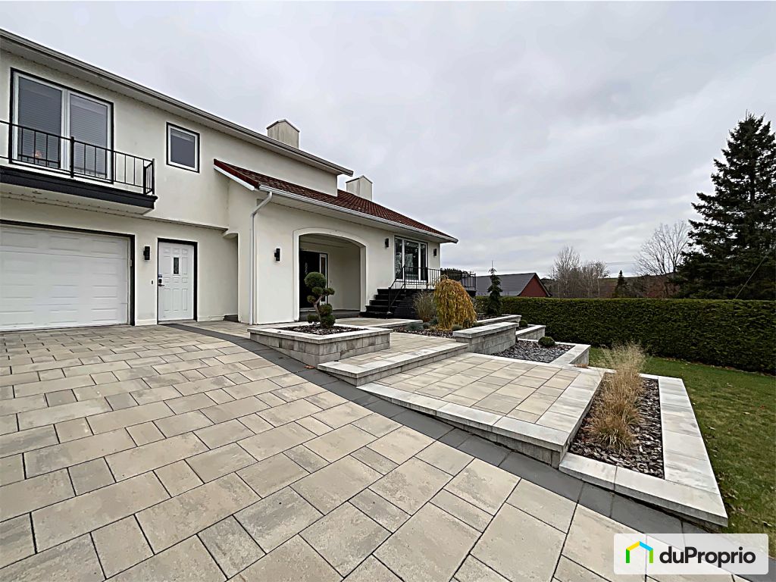
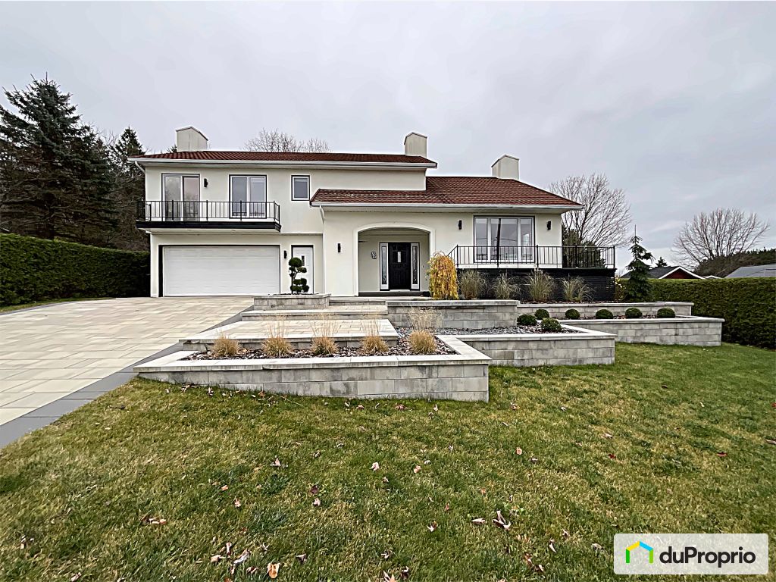
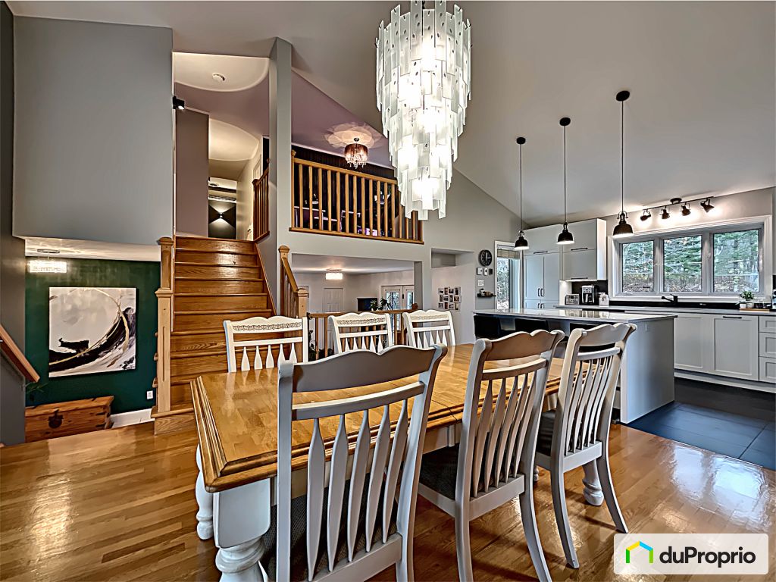



























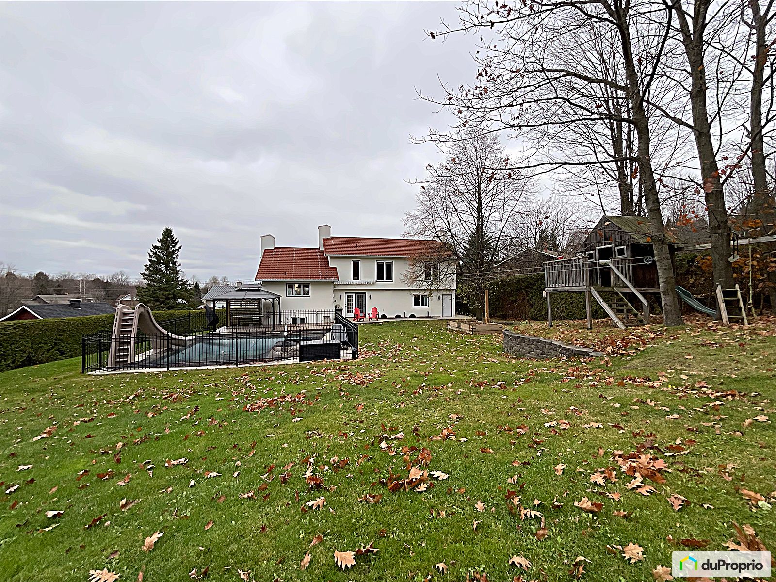
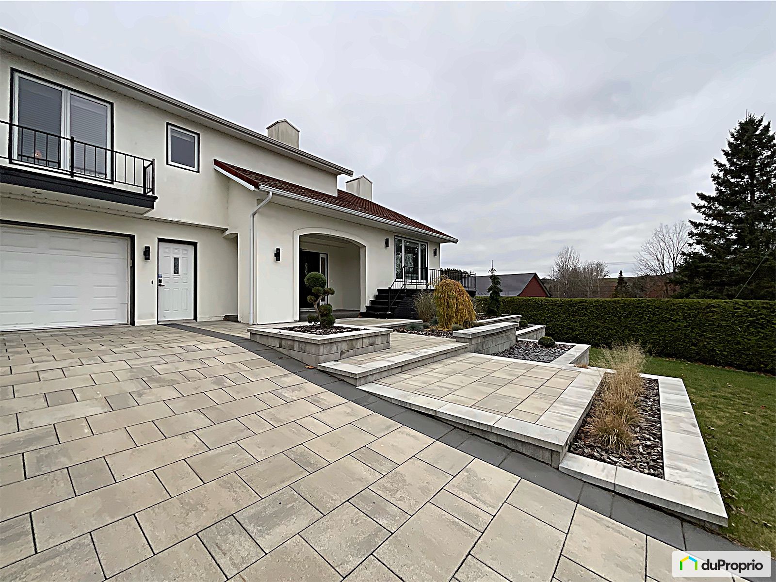
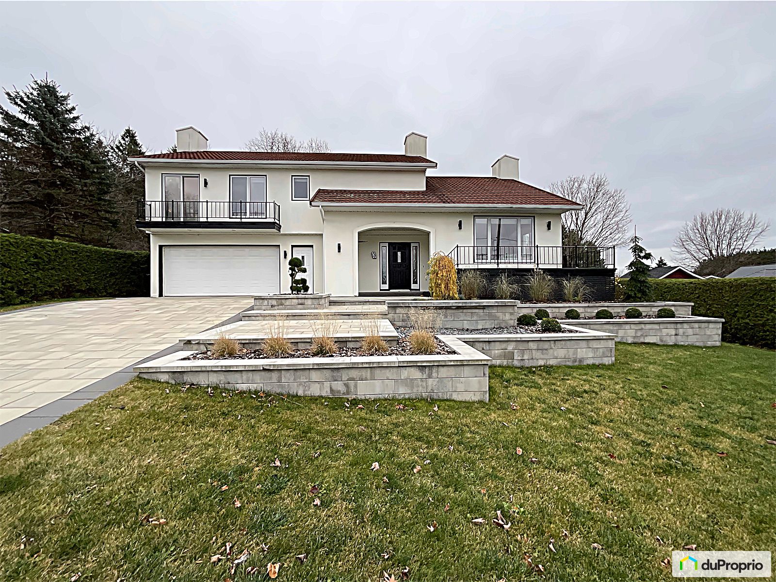
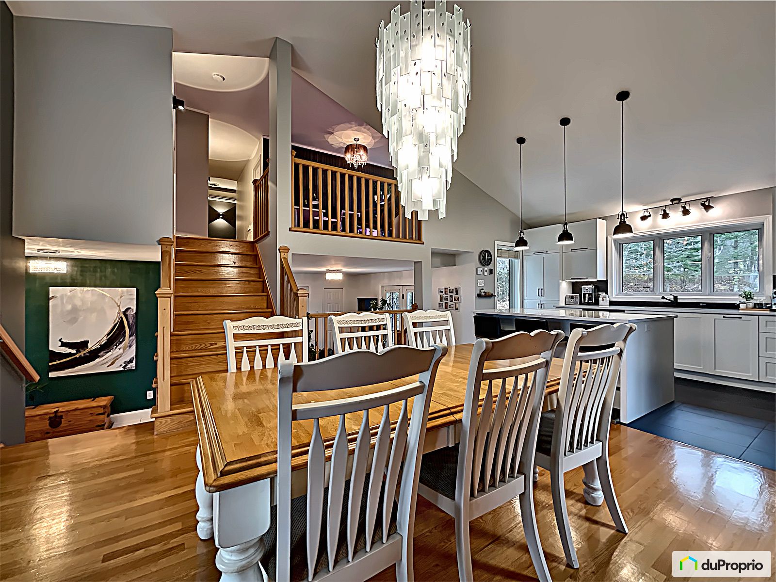


































Owners’ comments
Magnifique propriété située en sortie de ville, à quelques minutes de Victoriaville et à 4 minutes de l'hôpital. Grand terrain intime, sans voisin à l'arrière et située dans un rond point paisible.
Cette spacieuse résidence se distingue par son aire ouverte au rez-de-chaussée qui comporte notamment une cuisine moderne au goût du jour et des comptoirs en quartz. Avec ses trois chambres à l'étage, dont celle des maîtres et son grand garde-robe, une salle de bain complète ainsi qu'une mezzanine à vocation multiple, elle offre un environnement fonctionnel chaleureux. Bureau sur la mezzanine, garde-robe de cèdre et grand espace de rangement. Elle comprend également un garage double avec descente de cave pratique pour aller au sous-sol.
Les occupants bénéficient également d'une salle de bain complète au rez-de-chaussée ainsi que d'une salle d'eau au sous-sol, où se trouve une grande salle familiale ainsi qu'une pièce fermée pouvant servir de 4e chambre.
Le garage double ainsi que la vaste entrée en pavé uni viennent bonifier l'aménagement extérieur.