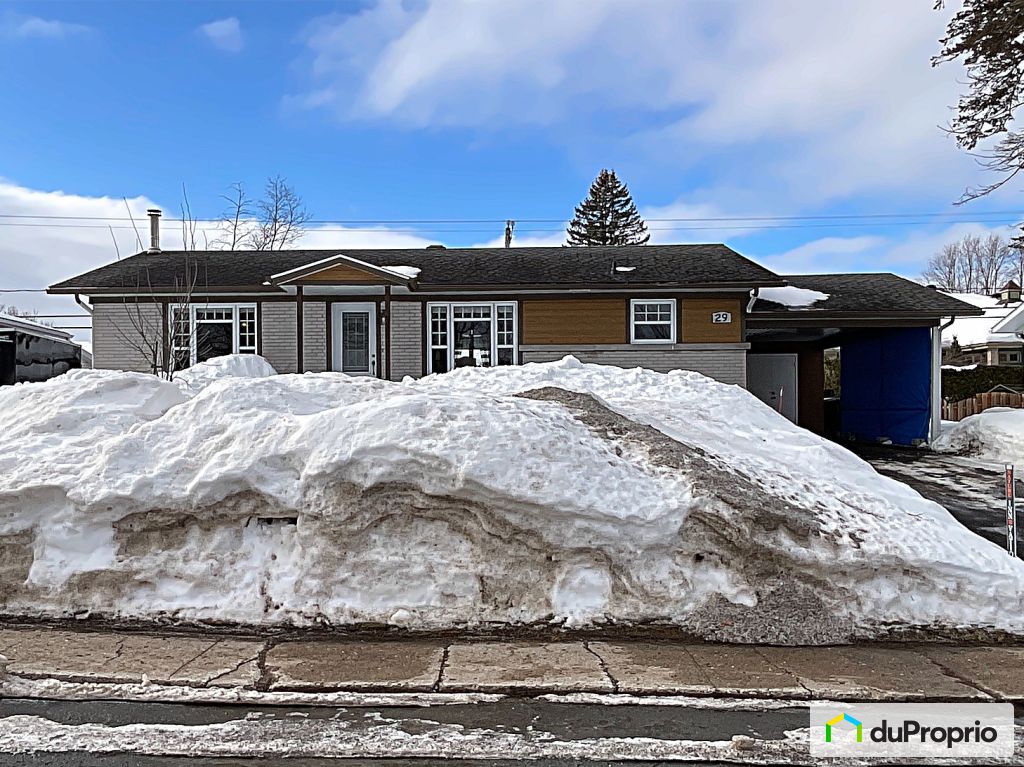External facing:
- Brick
- Canexel wood fibre siding
Heating source:
- Wood stove
- Electric
- Baseboard
Kitchen:
- Birch cabinets
- Double sink
Equipment/Services Included:
- Shed
- Dehumidifier
- Ceiling fixtures
- Window coverings
- Blinds
Bathroom:
- Step-up bath
- Separate Shower
Basement:
- Totally finished
Renovations and upgrades:
- Landscaping
- Heating
- Gutters
- Painting
- Terrace
Parking / Driveway:
- Asphalt
Location:
- Near park
- Residential area
- Public transportation
Near Commerce:
- Bar
- Drugstore
- Restaurant
- Supermarket
Near Educational Services:
- Elementary school
- Daycare
- Kindergarten
Near Recreational Services:
- Swimming pool
- Bicycle path
- ATV trails
Complete list of property features
Room dimensions
The price you agree to pay when you purchase a home (the purchase price may differ from the list price).
The amount of money you pay up front to secure the mortgage loan.
The interest rate charged by your mortgage lender on the loan amount.
The number of years it will take to pay off your mortgage.
The length of time you commit to your mortgage rate and lender, after which time you’ll need to renew your mortgage on the remaining principal at a new interest rate.
How often you wish to make payments on your mortgage.
Would you like a mortgage pre-authorization? Make an appointment with a Desjardins advisor today!
Get pre-approvedThis online tool was created to help you plan and calculate your payments on a mortgage loan. The results are estimates based on the information you enter. They can change depending on your financial situation and budget when the loan is granted. The calculations are based on the assumption that the mortgage interest rate stays the same throughout the amortization period. They do not include mortgage loan insurance premiums. Mortgage loan insurance is required by lenders when the homebuyer’s down payment is less than 20% of the purchase price. Please contact your mortgage lender for more specific advice and information on mortgage loan insurance and applicable interest rates.


Owners’ comments
Automated translation
Original comments
Nice house in a quiet family neighborhood. Upon entering you will be welcomed by a large open area, combining the kitchen/dining room/living room. Spacious enough to receive your visit in comfort. Large counter for cooking. Enjoy natural light all day long in this space. Large window in the dining room and in the living room a patio door leading to a balcony with a retractable awning
.There are 2 bedrooms upstairs, and 2 bedrooms in the basement. Washer and dryer are upstairs
.Inclusions:
Cooker style wood stove.
Swing with four independent rocking chairs with a table in the center.
Mower, garden tools (wheelbarrow, shovel, rakes, rakes, broom, chimney sweep broom, stepladder) all in good condition.
The house is a five minute walk from an elementary school and a park.