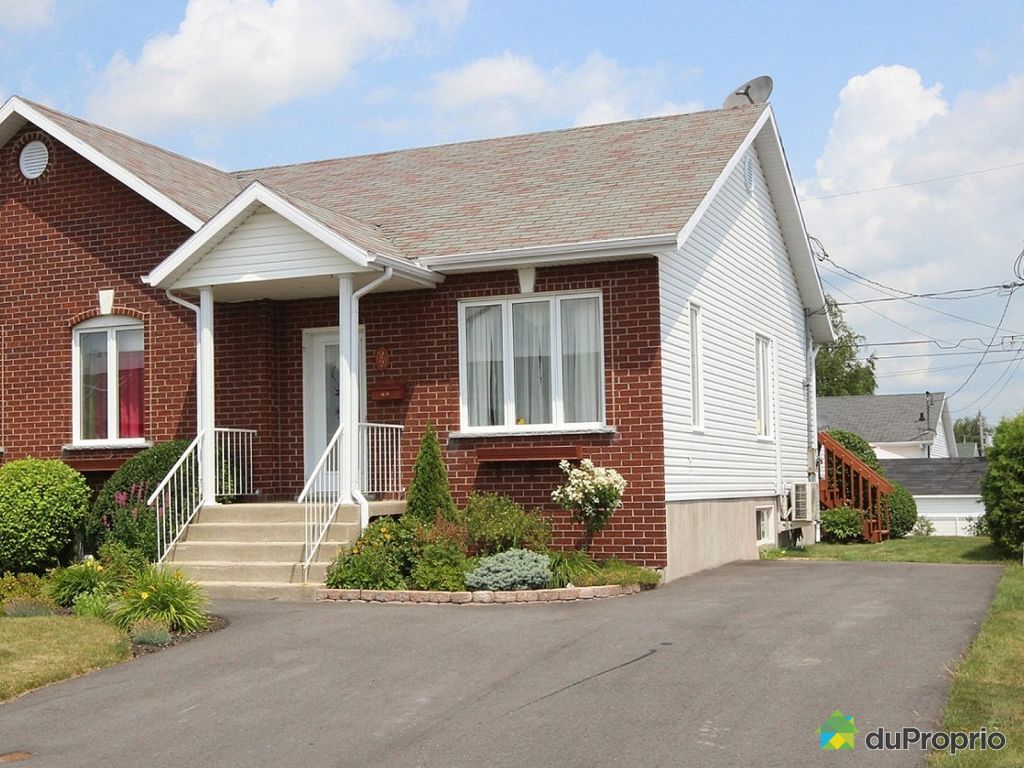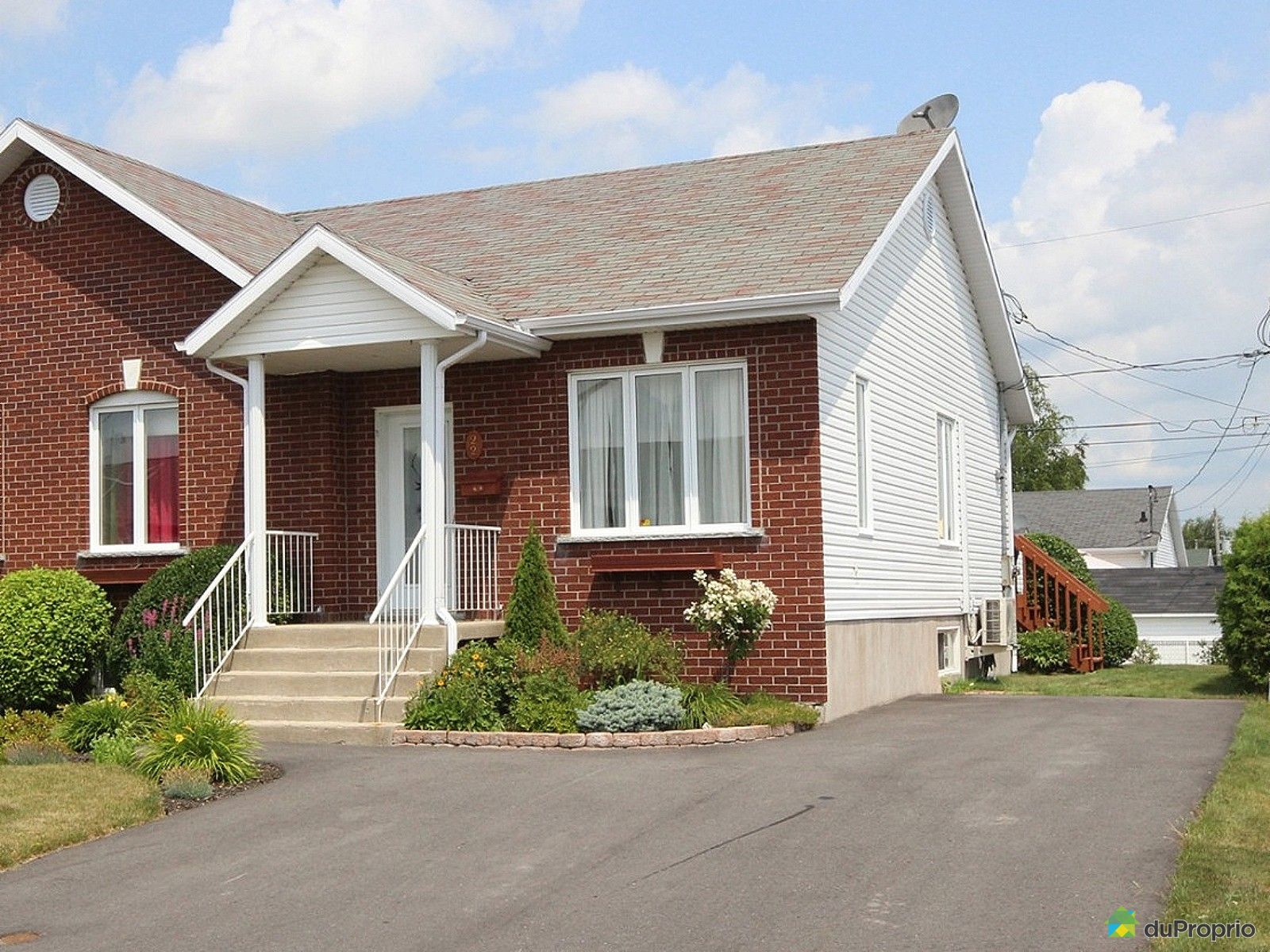External facing:
- Brick
- Vinyl Siding
Floor coverings:
- Hardwood
- Linoleum
Heating source:
- Electric
Kitchen:
- Melamine cabinets
Equipment/Services Included:
- Central vacuum
- Shed
- Air exchanger
- Ceiling fixtures
- Window coverings
- Blinds
- Central air
Basement:
- Partially finished
Renovations and upgrades:
- Basement
Parking / Driveway:
- Asphalt
- Double drive
Location:
- Near park
- Residential area
Lot description:
- Hedged
- Patio/deck
- Landscaped
Near Commerce:
- Supermarket
- Drugstore
- Shopping Center
Near Health Services:
- Hospital
Complete list of property features
Room dimensions
The price you agree to pay when you purchase a home (the purchase price may differ from the list price).
The amount of money you pay up front to secure the mortgage loan.
The interest rate charged by your mortgage lender on the loan amount.
The number of years it will take to pay off your mortgage.
The length of time you commit to your mortgage rate and lender, after which time you’ll need to renew your mortgage on the remaining principal at a new interest rate.
How often you wish to make payments on your mortgage.
Would you like a mortgage pre-authorization? Make an appointment with a Desjardins advisor today!
Get pre-approvedThis online tool was created to help you plan and calculate your payments on a mortgage loan. The results are estimates based on the information you enter. They can change depending on your financial situation and budget when the loan is granted. The calculations are based on the assumption that the mortgage interest rate stays the same throughout the amortization period. They do not include mortgage loan insurance premiums. Mortgage loan insurance is required by lenders when the homebuyer’s down payment is less than 20% of the purchase price. Please contact your mortgage lender for more specific advice and information on mortgage loan insurance and applicable interest rates.



Owners’ comments
Automated translation
Original comments
Beautiful large open concept semi-detached, very well lit, clean and well maintained, hardwood floor bedroom and living room, semi-finished basement with large family room and possibility of 4 bedrooms, central vacuum, air exchanger, wall mounted air conditioning installed in 2012. 8X10 shed installed in 2010, large asphalt yard made in 2012 that can park 4 cars. Landscaping and land separated by a cedar hedge, 12X12 patio, young and quiet neighborhood near a park, very good friendly neighbors.
Includes: kitchen and living room curtains, master bedroom and 2nd bedroom canvas blinds, light fixtures, counter bench, central vacuum accessory, garbage bin.
Excluded: dishwasher.