External facing:
- Steel
- Vinyl Siding
Floor coverings:
- Vinyl
Heating source:
- Electric
Kitchen:
- Melamine cabinets
- Melamine wood imitation finish
- Dishwasher
- Stove
- Fridge
Equipment/Services Included:
- Shed
- Purification field
- Stove
- Septic tank
- Dishwasher
- Washer
- Ceiling fixtures
- Stove
- Well
- Fridge
- Window coverings
- Dryer
- Blinds
- Dehumidifier
- Furnished
Bathroom:
- Separate Shower
Basement:
- Totally finished
- Separate entrance
Renovations and upgrades:
- Bathrooms
- Painting
- Shed
Parking / Driveway:
- Aggregate
- Outside
Location:
- Residential area
Lot description:
- Water Access
- Waterfront
- Panoramic view
- Water view
- Mountain geography
- Mature trees
- Patio/deck
- Blind alley
- Lake
Near Commerce:
- Supermarket
- Drugstore
- Financial institution
- Restaurant
- Shopping Center
- Bar
Near Health Services:
- Hospital
- Dentist
- Medical center
Near Educational Services:
- Daycare
- Kindergarten
- Elementary school
- High School
- College
Near Recreational Services:
- Golf course
- Gym
- Sports center
- Library
- Ski resort
- Bicycle path
- Swimming pool
Near Tourist Services:
- Hotel
Complete list of property features
Room dimensions
The price you agree to pay when you purchase a home (the purchase price may differ from the list price).
The amount of money you pay up front to secure the mortgage loan.
The interest rate charged by your mortgage lender on the loan amount.
The number of years it will take to pay off your mortgage.
The length of time you commit to your mortgage rate and lender, after which time you’ll need to renew your mortgage on the remaining principal at a new interest rate.
How often you wish to make payments on your mortgage.
Would you like a mortgage pre-authorization? Make an appointment with a Desjardins advisor today!
Get pre-approvedThis online tool was created to help you plan and calculate your payments on a mortgage loan. The results are estimates based on the information you enter. They can change depending on your financial situation and budget when the loan is granted. The calculations are based on the assumption that the mortgage interest rate stays the same throughout the amortization period. They do not include mortgage loan insurance premiums. Mortgage loan insurance is required by lenders when the homebuyer’s down payment is less than 20% of the purchase price. Please contact your mortgage lender for more specific advice and information on mortgage loan insurance and applicable interest rates.

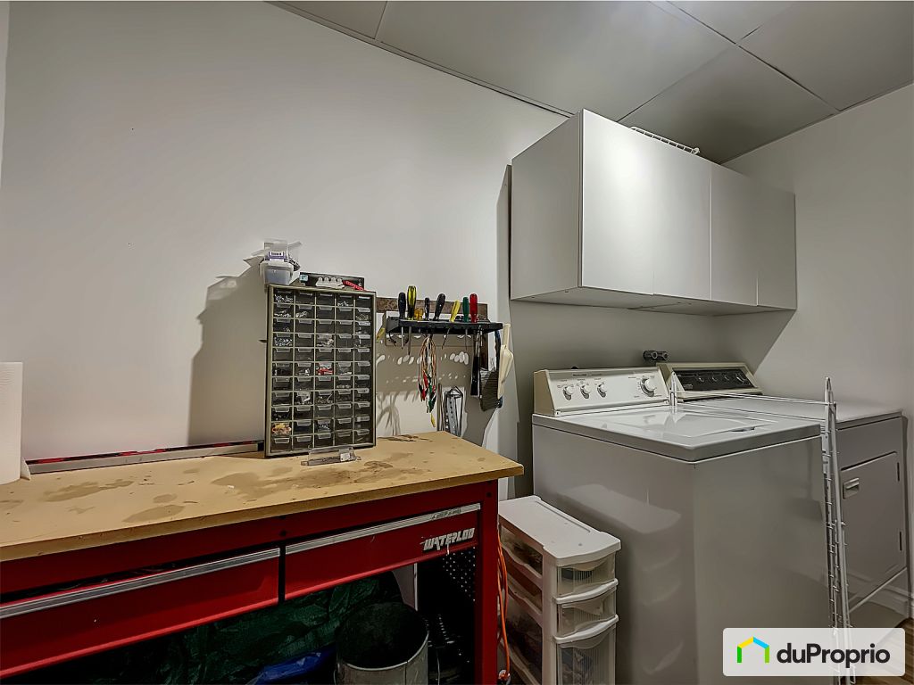
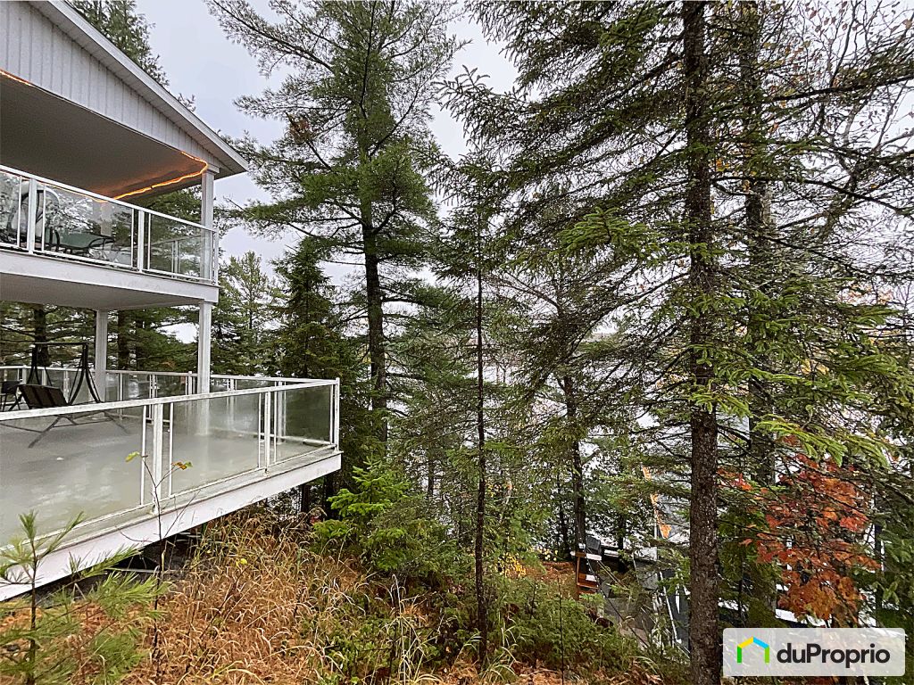
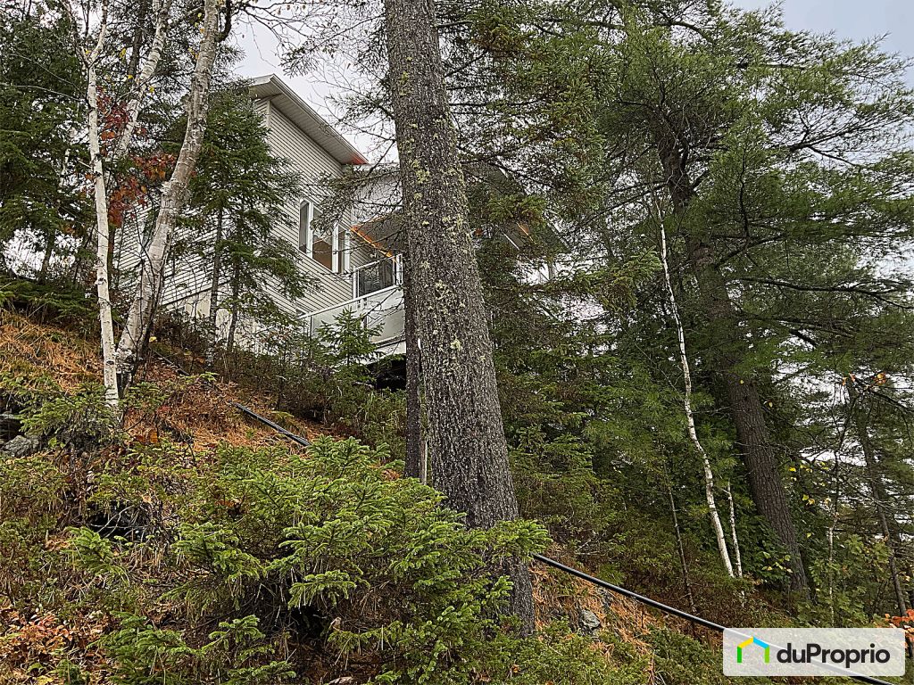




























































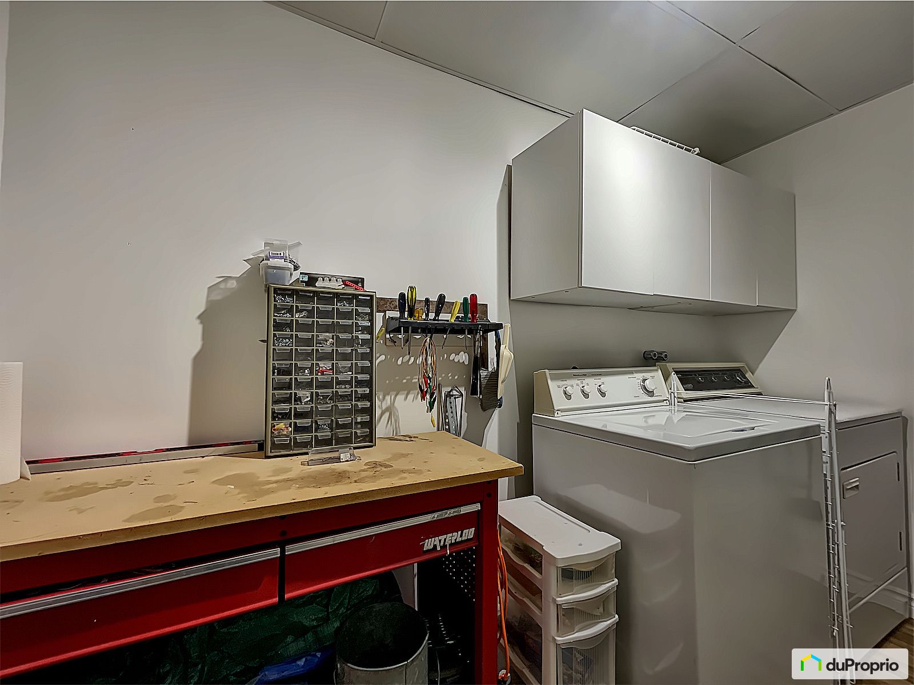
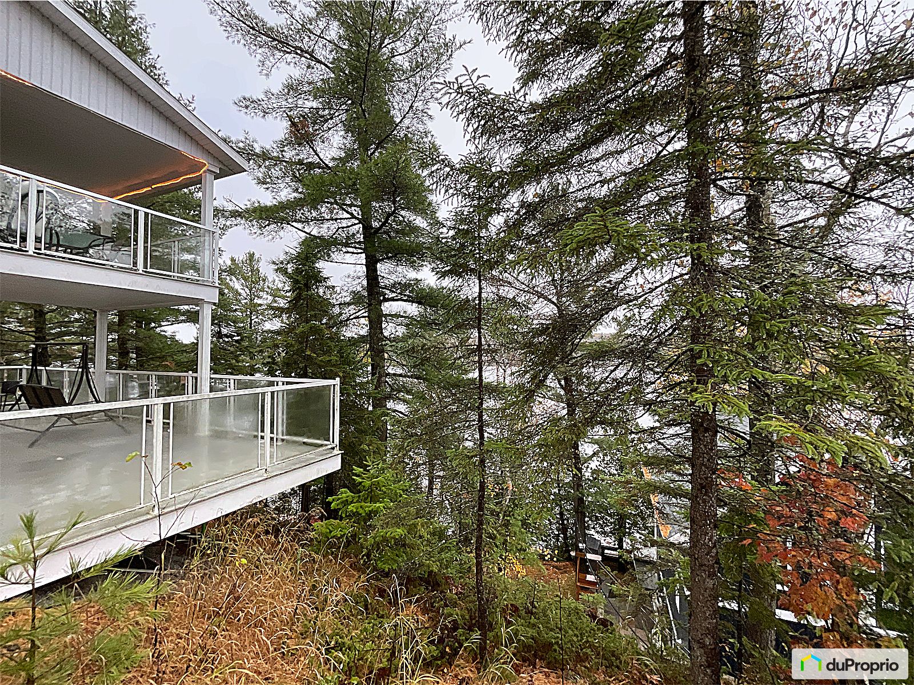
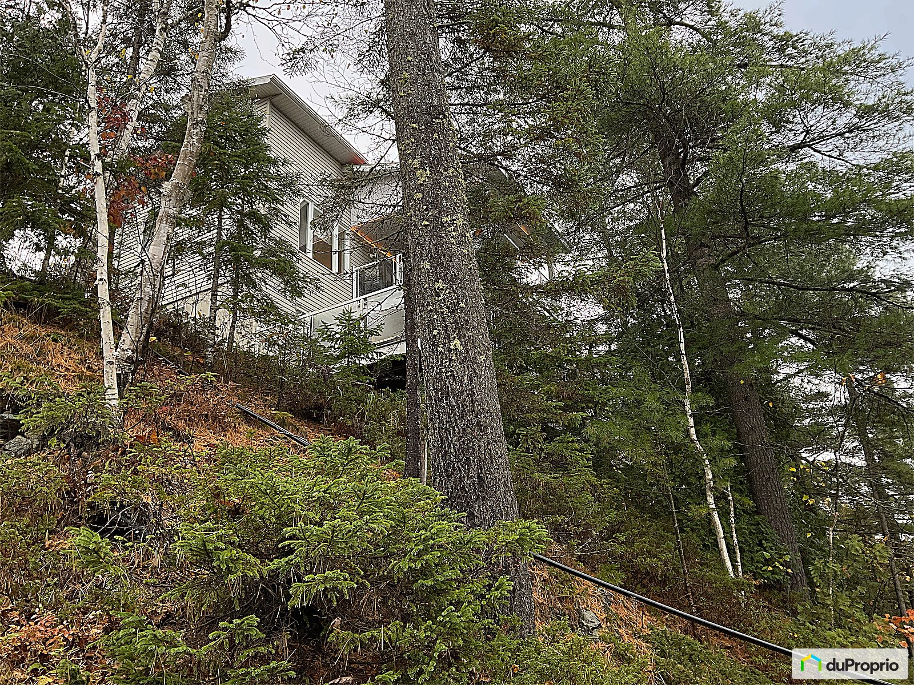

































































Owners’ comments
Automated translation
Original comments
Magnificent 2-storey 4-season residence on the edge of the famous Lac du Huit located in Adstock and only 8 kilometers from Thetford Mines with all the services of urban life. Among other things, less than 15 minutes away, you will find a ski center and two golf courses. Quebec City and Montreal are respectively 1 hour and 2 hours and a half away. Teleworking is possible there with high speed internet and cellular networks.
The land at the chalet level
The configuration of the land is exceptional. Located on a peninsula, the land offers 145 feet on the edge of the lake with a total area of 17466 square feet. The high level of the land compared to the neighbors offers a magnificent panoramic view of the lake. The land is entirely wooded with mature trees, making it a peaceful, quiet and intimate location. Rue des Hirondelles is a cul-de-sac that ends at the beginning of the entrance to the property
.The terrain lake level
The lake is accessible by a staircase in the woods. At this level you…