External facing:
- Steel
- Vinyl Siding
- Stone
Heating source:
- Heat-pump
Kitchen:
- Built-in oven
- Island
- Dishwasher
- Fridge
- Cooktop stove
- Waste-disposal unit
Equipment/Services Included:
- Central vacuum
- Air exchanger
- Furnace
- Dishwasher
- Ceiling fixtures
- Blinds
- Walk-in closet
- A/C
Bathroom:
- Bath and shower
- Ceramic Shower
Basement:
- Totally finished
- Separate entrance
Garage:
- Finished
- Heated
- Double
- Integrated
- Insulated
- Garage door opener
Parking / Driveway:
- Asphalt
- Double drive
Location:
- Highway access
- Near park
- No backyard neighbors
- Residential area
Lot description:
- Panoramic view
- Rotary intersection
Near Commerce:
- Supermarket
- Drugstore
- Financial institution
- Restaurant
- Shopping Center
- Bar
Near Health Services:
- Hospital
- Dentist
- Medical center
- Health club / Spa
Near Educational Services:
- Daycare
- Kindergarten
- Elementary school
- High School
- College
Near Recreational Services:
- Golf course
- Gym
- Sports center
- Library
- ATV trails
- Ski resort
- Bicycle path
- Pedestrian path
- Swimming pool
Complete list of property features
Room dimensions
The price you agree to pay when you purchase a home (the purchase price may differ from the list price).
The amount of money you pay up front to secure the mortgage loan.
The interest rate charged by your mortgage lender on the loan amount.
The number of years it will take to pay off your mortgage.
The length of time you commit to your mortgage rate and lender, after which time you’ll need to renew your mortgage on the remaining principal at a new interest rate.
How often you wish to make payments on your mortgage.
Would you like a mortgage pre-authorization? Make an appointment with a Desjardins advisor today!
Get pre-approvedThis online tool was created to help you plan and calculate your payments on a mortgage loan. The results are estimates based on the information you enter. They can change depending on your financial situation and budget when the loan is granted. The calculations are based on the assumption that the mortgage interest rate stays the same throughout the amortization period. They do not include mortgage loan insurance premiums. Mortgage loan insurance is required by lenders when the homebuyer’s down payment is less than 20% of the purchase price. Please contact your mortgage lender for more specific advice and information on mortgage loan insurance and applicable interest rates.

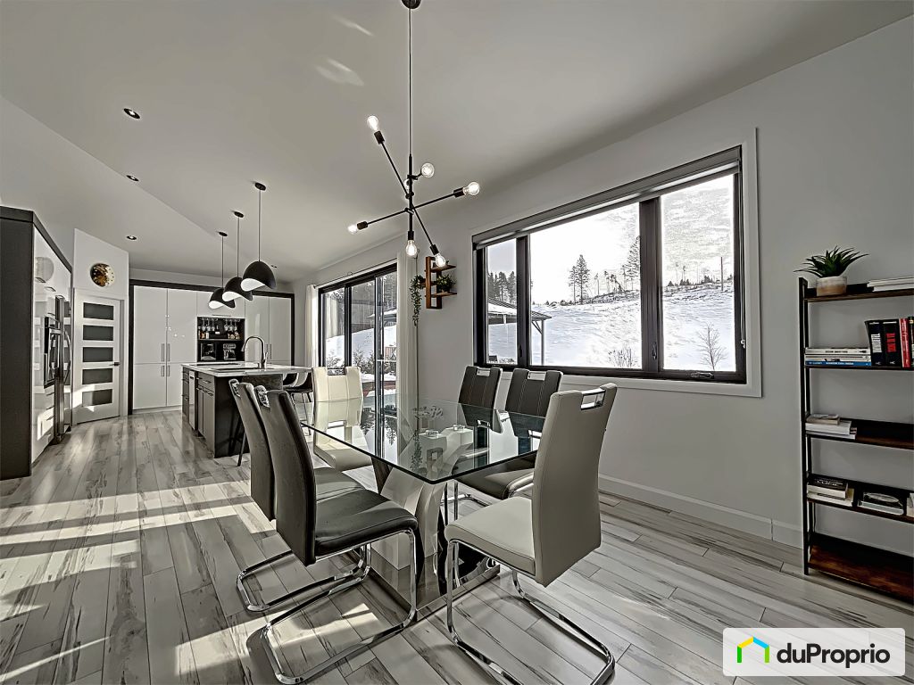
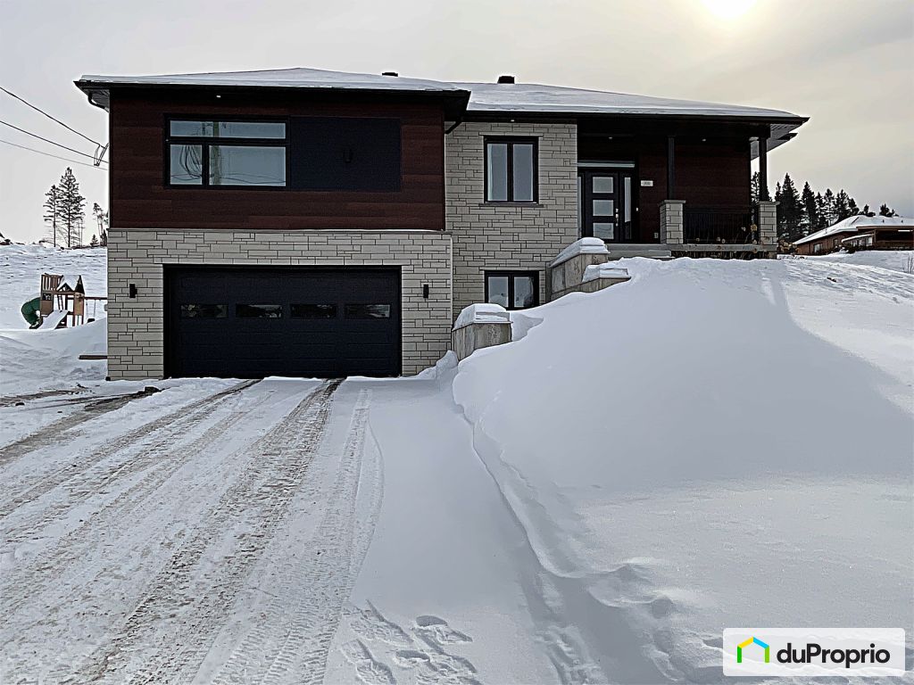
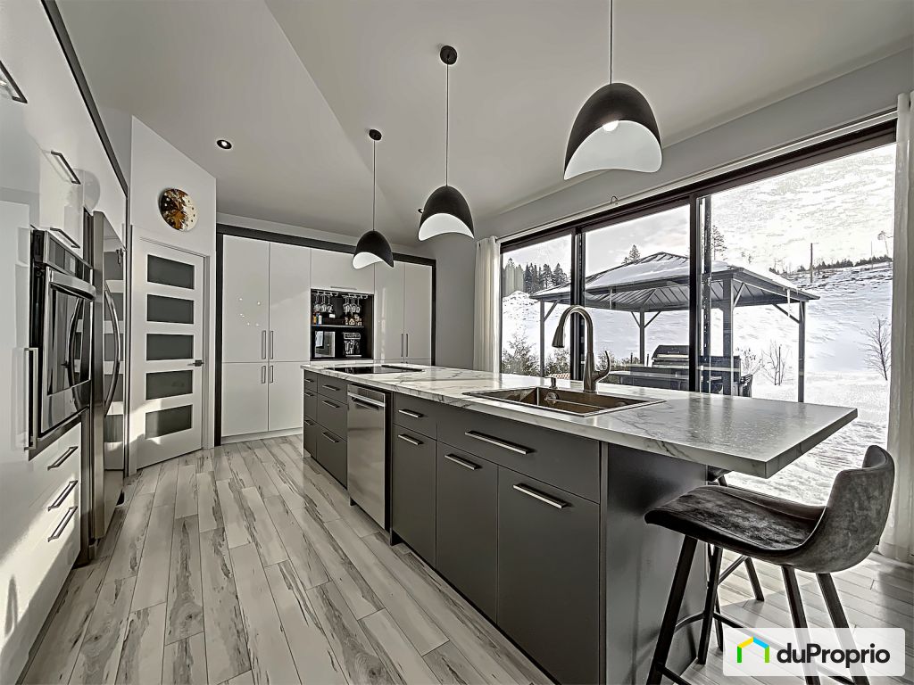













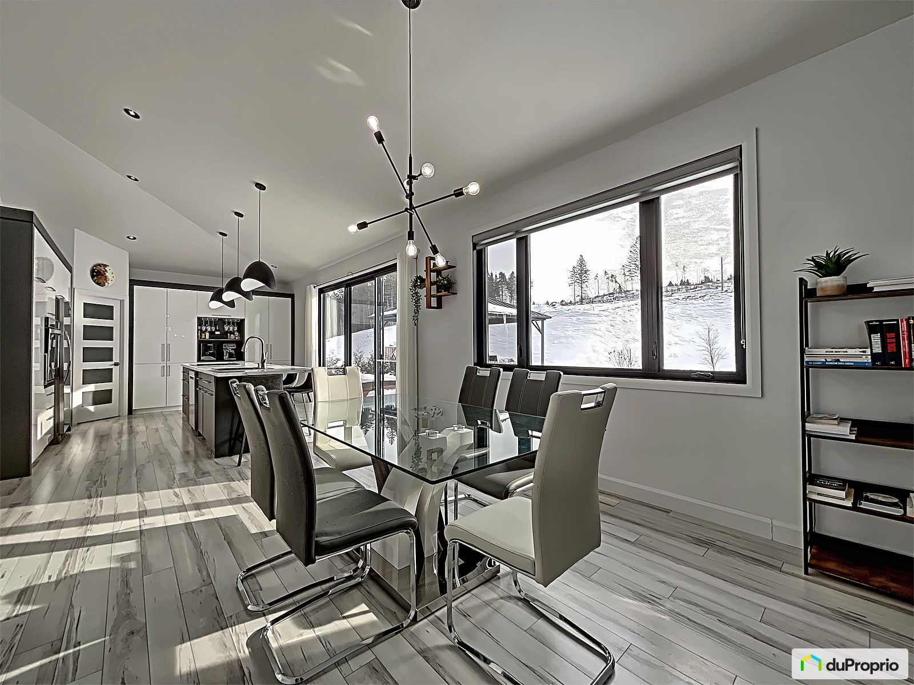
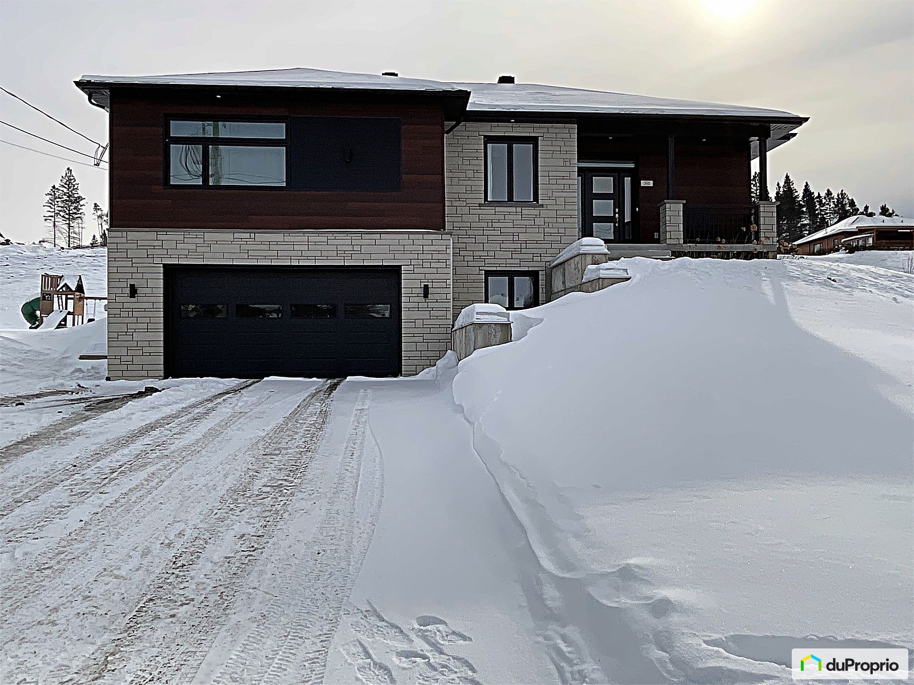
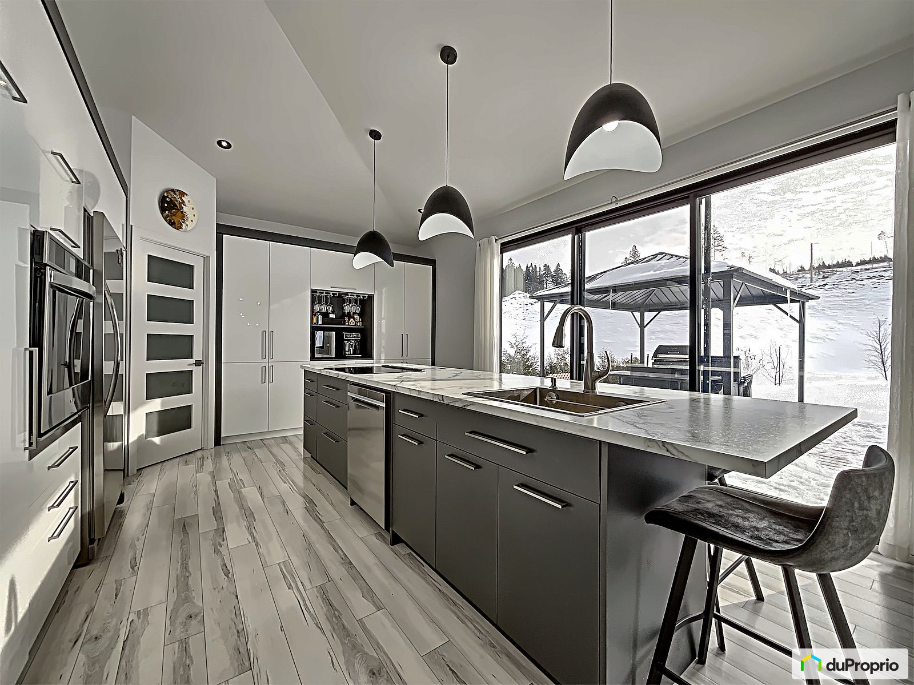



















Owners’ comments
Automated translation
Original comments
Magnificent exceptional property with a modern and refined design. Built in 2019 in a quiet, family friendly area and near the city of Saint-Georges (5min). Located in a roundabout/cul-de-sac. Stone, steel and vinyl cladding with triple glass windows. 3 bedrooms with the possibility of 4. 2 bathrooms.
9' and 13' ceilings on the ground floor with cathedral ceilings in the main living area. A unique concept with an open and very bright area.
Central heat pump and forced air electric furnace. 22 x 27 double finished garage.
Large 22,682 sq.ft. lot with city services.
See marketplace publication for more photos.