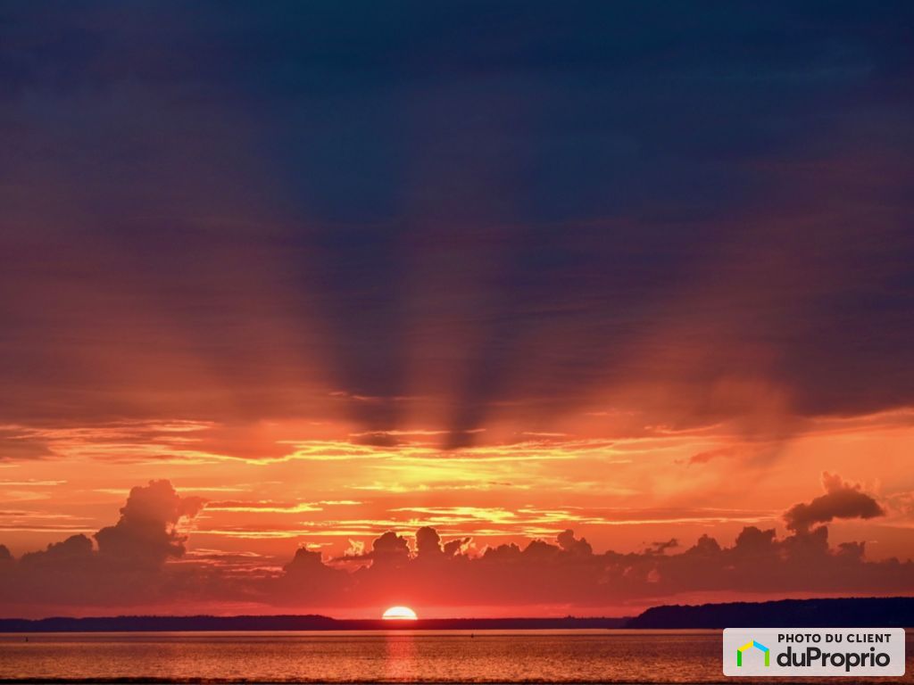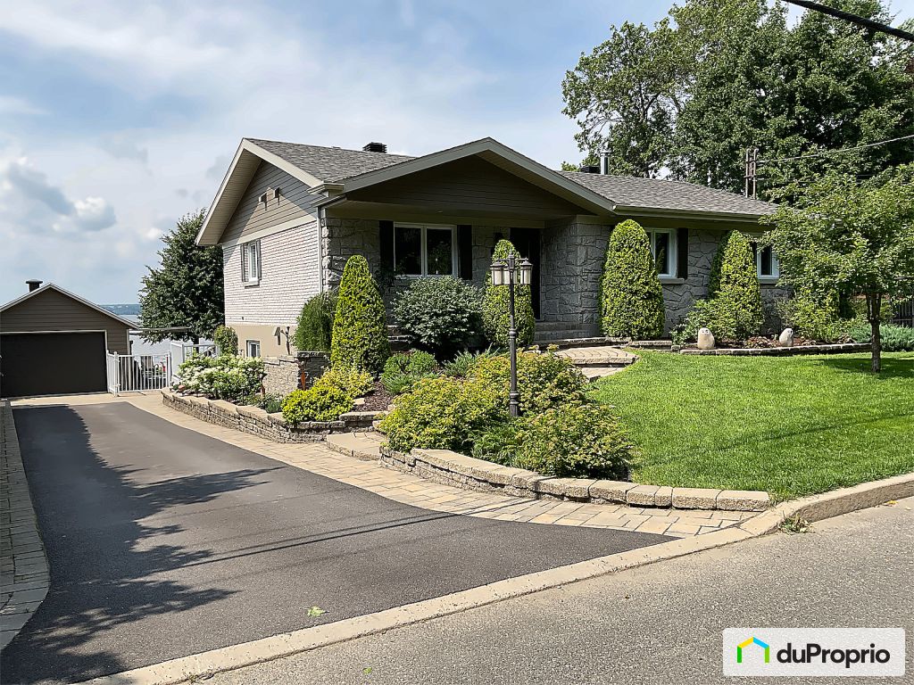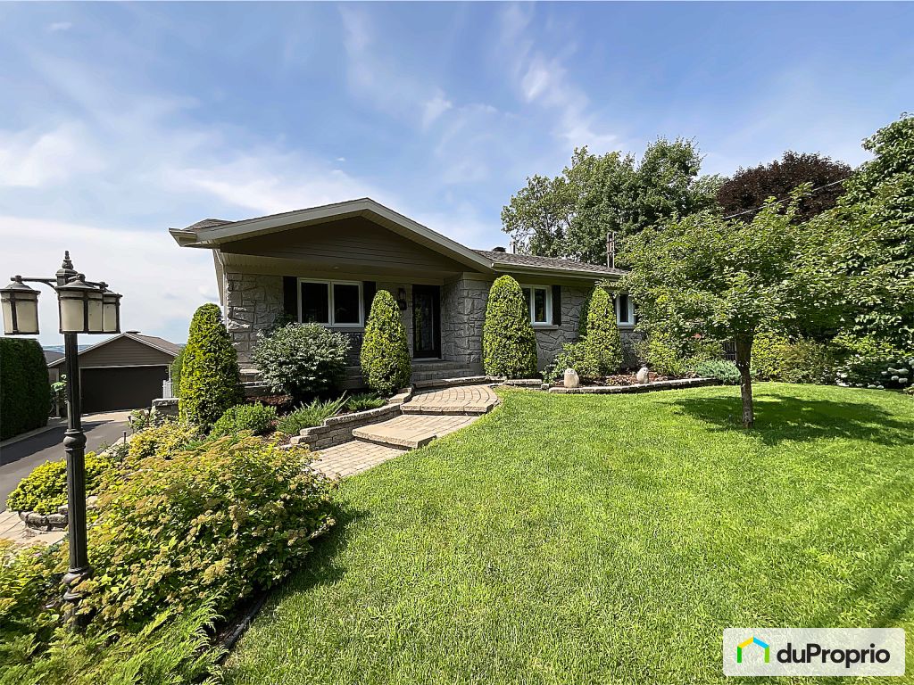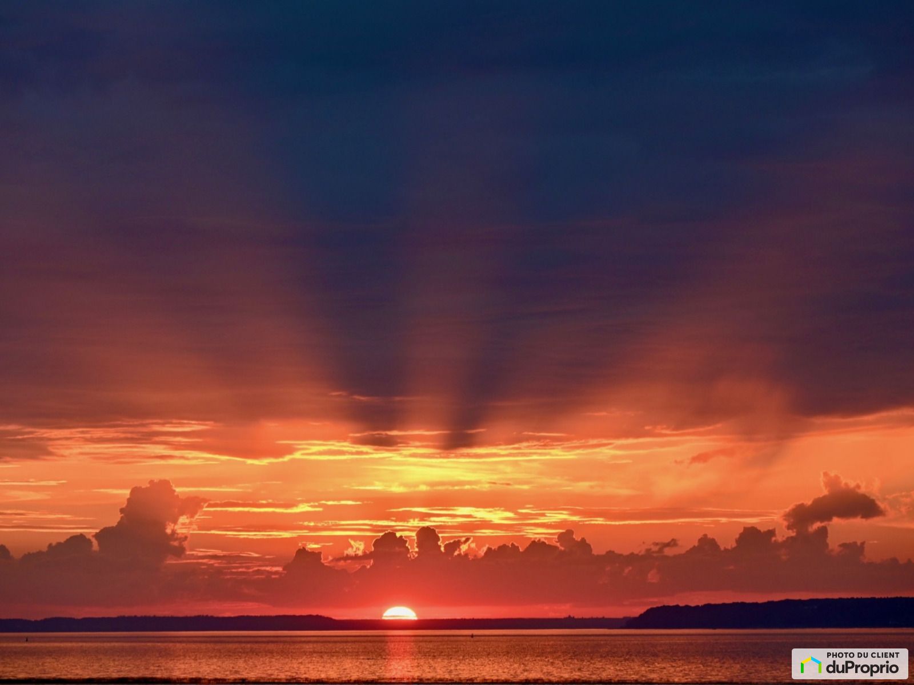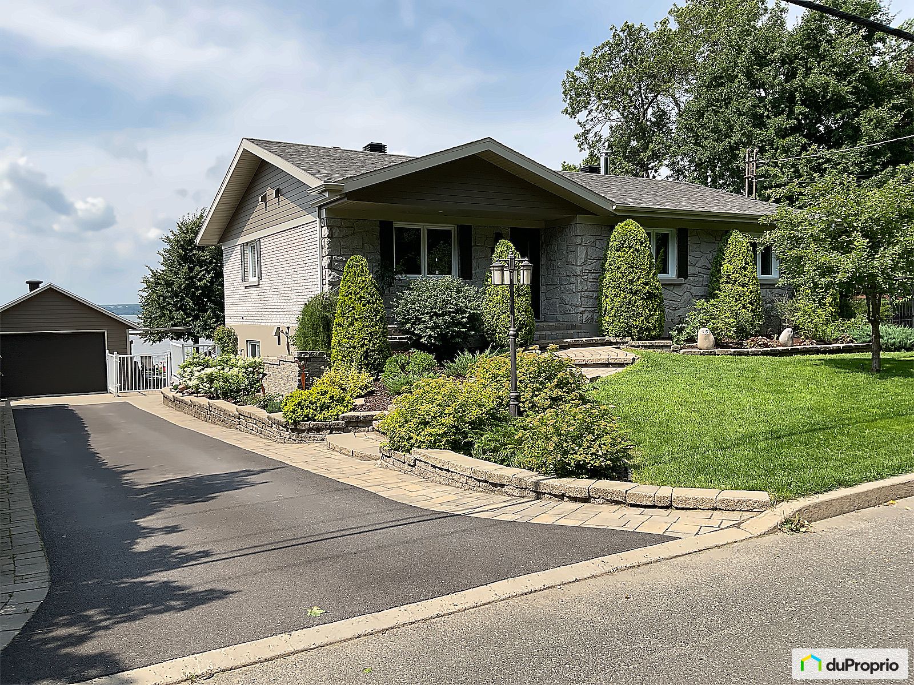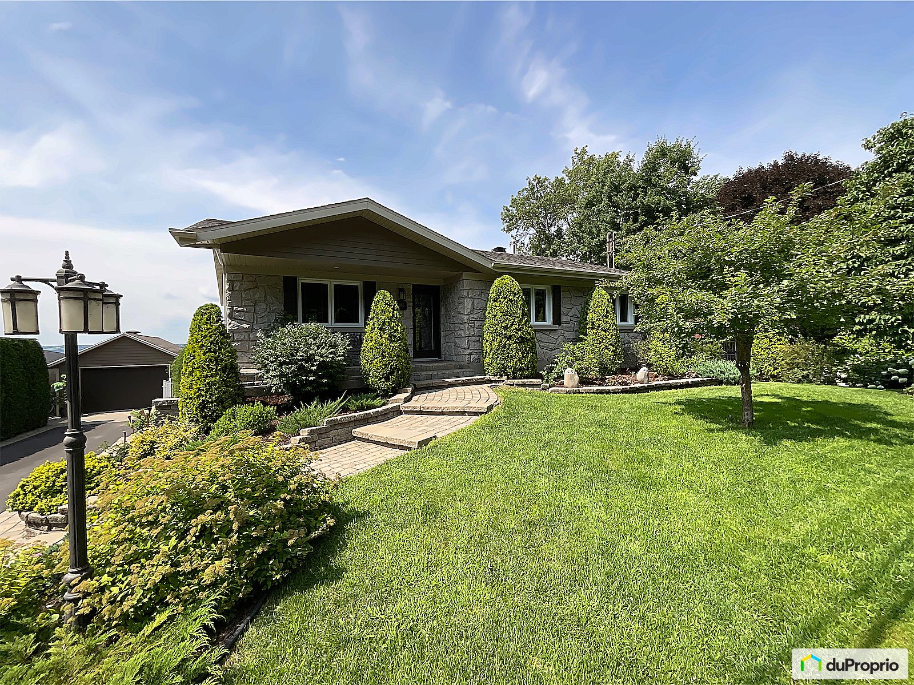External facing:
- Aluminium Siding
- Concrete
- Brick
- Fibre cement
- Stone
Floor coverings:
- Laminate
- Hardwood
- Ceramic
Heating source:
- Convectair
- Hot water
- Heat-pump
Kitchen:
- Thermoplastic cabinets
- Dishwasher
- Stove
- Fridge
- Birch cabinets
Equipment/Services Included:
- Water softener
- Central vacuum
- Shed
- Central air
- Stove
- Furnace
- Fireplace
- Dishwasher
- Washer
- Ceiling fixtures
- Fridge
- Window coverings
- Dryer
- Blinds
- Freezer
- A/C
- Furnished
Bathroom:
- Freestanding bathtub
- Bath and shower
- Ceramic Shower
- Separate Shower
Basement:
- Totally finished
- Separate entrance
- Potential income
Renovations and upgrades:
- Cabinets
- Central air
- Decorative Columns
- Kitchen
- Windows
- External facing
- Floors
- Doors
- Bathrooms
- Basement
- Roof
- Gutters
- Painting
- Foundation
- Landscaping
Pool:
- Heated
- Inground
- Outdoor
Garage:
- Detached
- Insulated
- Garage door opener
- Single
Parking / Driveway:
- Asphalt
- Outside
- Interlock
Location:
- No backyard neighbors
- Residential area
Lot description:
- Water Access
- Waterfront
- Panoramic view
- Water view
- Flat geography
- Hedged
- Fenced
- Interlock
- Landscaped
- Watering system
Near Commerce:
- Supermarket
- Drugstore
- Financial institution
- Restaurant
- Bar
Near Health Services:
- Dentist
- Medical center
Near Educational Services:
- Daycare
- Kindergarten
- Elementary school
- High School
Near Recreational Services:
- Library
- Pedestrian path
Complete list of property features
Room dimensions
The price you agree to pay when you purchase a home (the purchase price may differ from the list price).
The amount of money you pay up front to secure the mortgage loan.
The interest rate charged by your mortgage lender on the loan amount.
The number of years it will take to pay off your mortgage.
The length of time you commit to your mortgage rate and lender, after which time you’ll need to renew your mortgage on the remaining principal at a new interest rate.
How often you wish to make payments on your mortgage.
Would you like a mortgage pre-authorization? Make an appointment with a Desjardins advisor today!
Get pre-approvedThis online tool was created to help you plan and calculate your payments on a mortgage loan. The results are estimates based on the information you enter. They can change depending on your financial situation and budget when the loan is granted. The calculations are based on the assumption that the mortgage interest rate stays the same throughout the amortization period. They do not include mortgage loan insurance premiums. Mortgage loan insurance is required by lenders when the homebuyer’s down payment is less than 20% of the purchase price. Please contact your mortgage lender for more specific advice and information on mortgage loan insurance and applicable interest rates.

