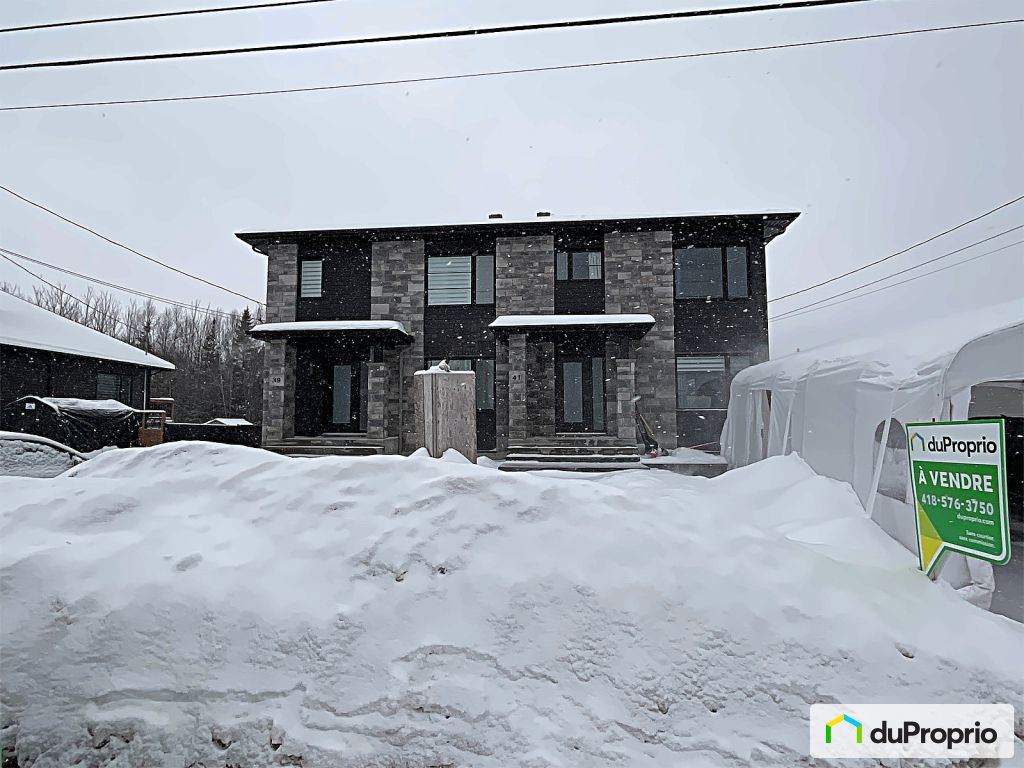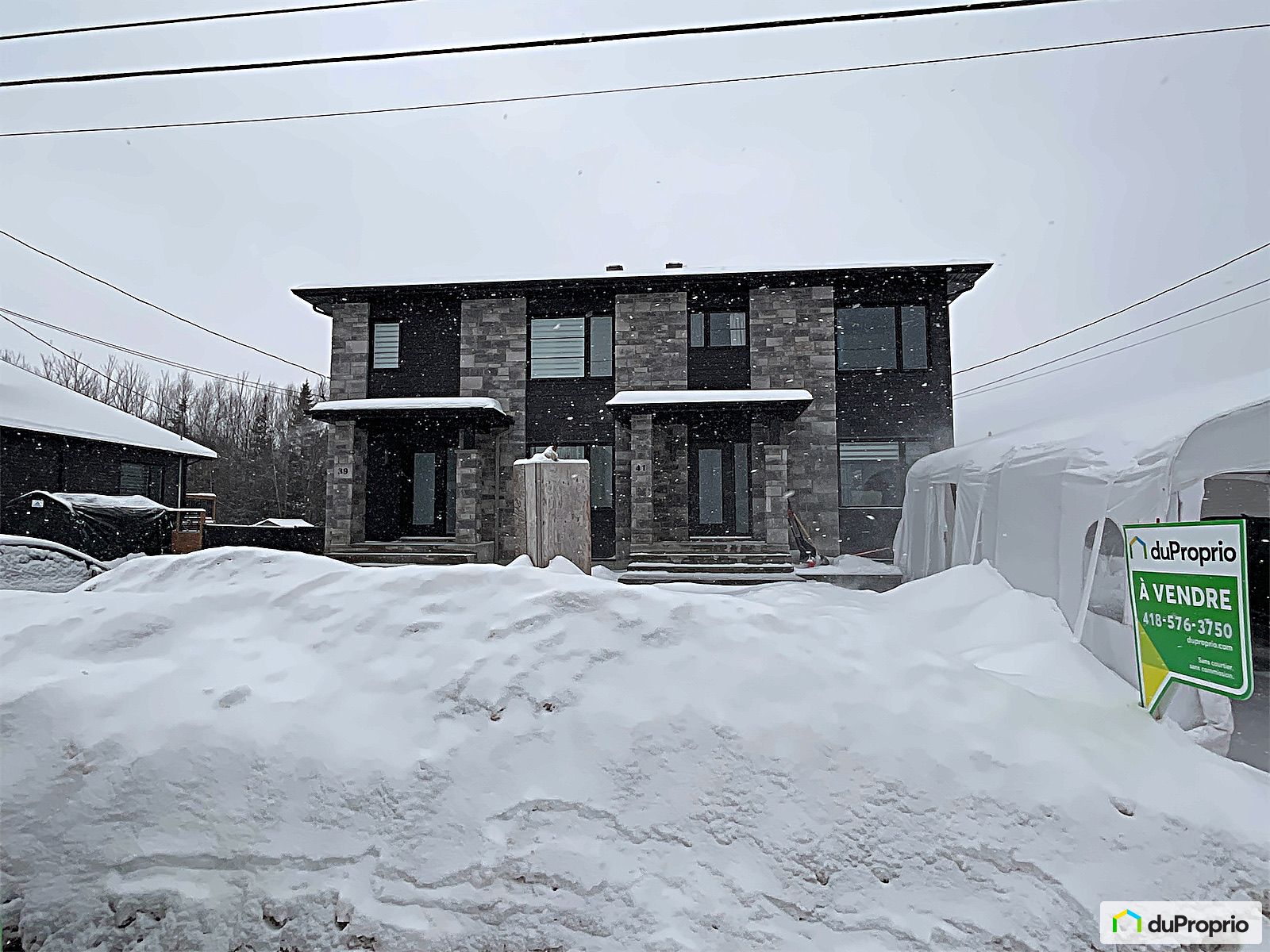External facing:
- Canexel wood fibre siding
- Vinyl Siding
- Stone
Heating source:
- Electric
- Heat-pump
Kitchen:
- Island
- Double sink
Equipment/Services Included:
- Central vacuum
- Shed
- Central air
- Air exchanger
- Window coverings
- Blinds
Bathroom:
- Step-up bath
- Ceramic Shower
Basement:
- Partially finished
Pool:
- Heated
- Above ground
- Outdoor
Parking / Driveway:
- Asphalt
- Double drive
Location:
- Highway access
- Near park
- No backyard neighbors
- Residential area
Lot description:
- Flat geography
- Patio/deck
Near Commerce:
- Supermarket
- Drugstore
- Financial institution
- Restaurant
- Bar
Near Health Services:
- Dentist
Near Educational Services:
- Daycare
- Elementary school
- High School
Near Recreational Services:
- Gym
- Sports center
- Bicycle path
- Pedestrian path
Complete list of property features
Room dimensions
The price you agree to pay when you purchase a home (the purchase price may differ from the list price).
The amount of money you pay up front to secure the mortgage loan.
The interest rate charged by your mortgage lender on the loan amount.
The number of years it will take to pay off your mortgage.
The length of time you commit to your mortgage rate and lender, after which time you’ll need to renew your mortgage on the remaining principal at a new interest rate.
How often you wish to make payments on your mortgage.
Would you like a mortgage pre-authorization? Make an appointment with a Desjardins advisor today!
Get pre-approvedThis online tool was created to help you plan and calculate your payments on a mortgage loan. The results are estimates based on the information you enter. They can change depending on your financial situation and budget when the loan is granted. The calculations are based on the assumption that the mortgage interest rate stays the same throughout the amortization period. They do not include mortgage loan insurance premiums. Mortgage loan insurance is required by lenders when the homebuyer’s down payment is less than 20% of the purchase price. Please contact your mortgage lender for more specific advice and information on mortgage loan insurance and applicable interest rates.



Owners’ comments
Automated translation
Original comments
What it offers you
- Natural light from morning to night in all rooms;
- No rear neighbours and the configuration of the land does not allow for any;
- Modern design with black exterior doors and windows;
- Heat pump with 2 wall units;
- Large electrified shed (12x15) with mezzanine;
- 15-foot heated above ground pool;
- Asphalted parking for 6 cars;
*Recent developments: asphalt, landscaping and plaster (summer 2023).
Inside
- 5 bedrooms (3 upstairs, 2 in the basement), including a huge walk-in closet in the master bedroom.
- Welcoming living room with reinforced wall and cable cover to attach your television;
- Family room in the basement;
- Modern bathroom with ceramic shower;
- Shower room on the ground floor.
- Kitchen
* Cabinets up to the ceiling,
* Full height pantry with sliding shelves,
* Ceramic backsplash,
* White granite countertop.
Finally, it is a magnificent acacia island that brings the unique signature to this magnificent kitchen.
You will enjoy a quiet environment and an exceptional…