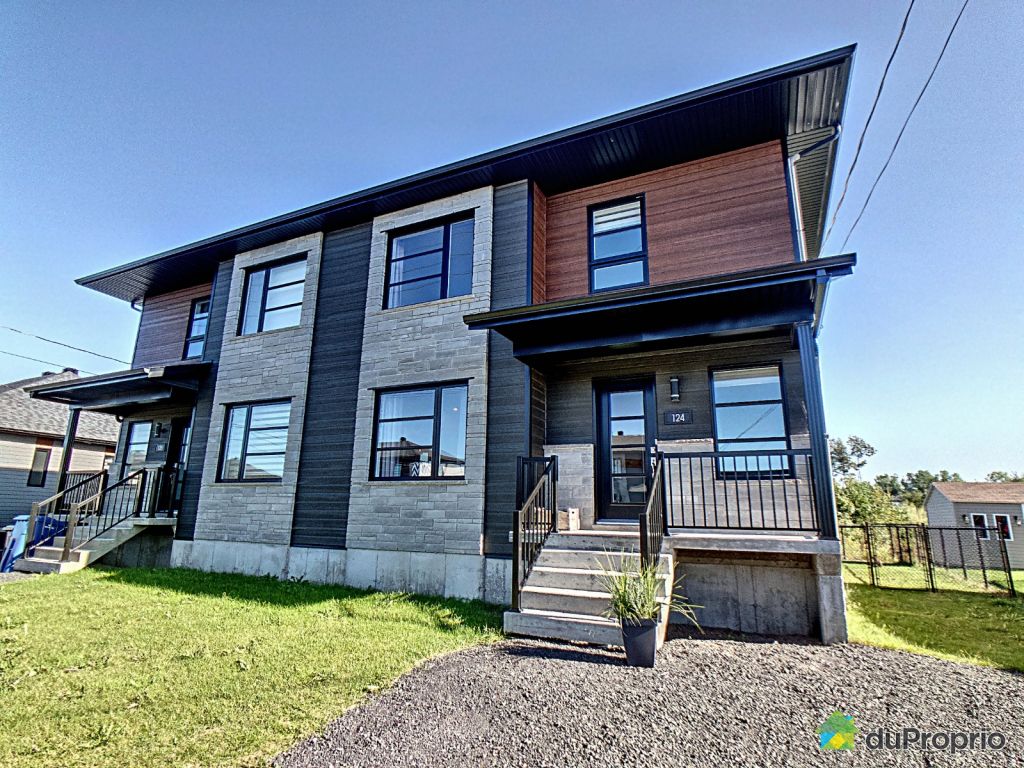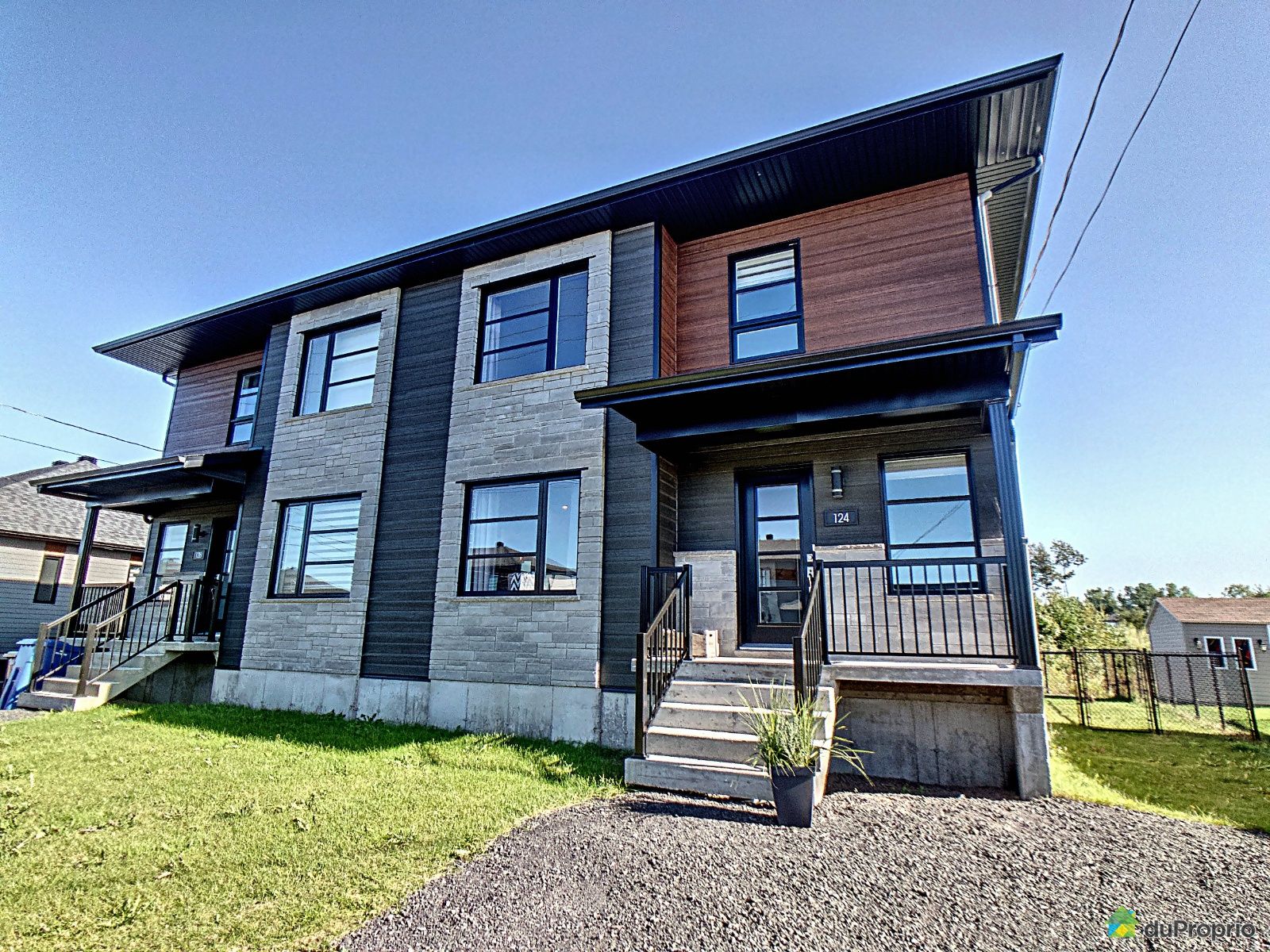External facing:
- Canexel wood fibre siding
- Vinyl Siding
- Stone
Floor coverings:
- Hardwood
- Ceramic
- Engineered wood
Heating source:
- Electric
Kitchen:
- Melamine wood imitation finish
- Laminated cabinets
- Island
- Dishwasher
- Stove
- Fridge
Equipment/Services Included:
- Central vacuum
- Laundry room
- Stove
- Air exchanger
- Dishwasher
- Ceiling fixtures
- Stove
- Fridge
- Half bath on the ground floor
- Blinds
- Walk-in closet
Bathroom:
- Freestanding bathtub
- Bath and shower
- Ceramic Shower
Basement:
- Totally finished
Parking / Driveway:
- Double drive
- Outside
- Crushed Gravel
Location:
- Highway access
- Near park
- No backyard neighbors
- Residential area
Lot description:
- Flat geography
- Fenced
- Patio/deck
Near Commerce:
- Supermarket
- Drugstore
- Financial institution
Near Health Services:
- Dentist
Near Educational Services:
- Daycare
- Kindergarten
- Elementary school
- High School
Near Recreational Services:
- Gym
- Sports center
- Library
- ATV trails
- Bicycle path
- Pedestrian path
Complete list of property features
Room dimensions
The price you agree to pay when you purchase a home (the purchase price may differ from the list price).
The amount of money you pay up front to secure the mortgage loan.
The interest rate charged by your mortgage lender on the loan amount.
The number of years it will take to pay off your mortgage.
The length of time you commit to your mortgage rate and lender, after which time you’ll need to renew your mortgage on the remaining principal at a new interest rate.
How often you wish to make payments on your mortgage.
Would you like a mortgage pre-authorization? Make an appointment with a Desjardins advisor today!
Get pre-approvedThis online tool was created to help you plan and calculate your payments on a mortgage loan. The results are estimates based on the information you enter. They can change depending on your financial situation and budget when the loan is granted. The calculations are based on the assumption that the mortgage interest rate stays the same throughout the amortization period. They do not include mortgage loan insurance premiums. Mortgage loan insurance is required by lenders when the homebuyer’s down payment is less than 20% of the purchase price. Please contact your mortgage lender for more specific advice and information on mortgage loan insurance and applicable interest rates.



Owners’ comments
Automated translation
Original comments
*Taking possession August-September 2025*
Beautiful semi-detached construction at the end of 2017, modern finish. Impeccable construction by a trusted contractor. Possibility to include household appliances and window treatments. Nothing to do, just sit there.
Fenced backyard, safe area for young family. Close to a freshly built elementary school and school corridor. Snow-cleared bike path a few meters away
.Access to nature, cross-country ski trail, snowshoeing, children's park within walking distance.
Proactive and available owners.
One visit and you will be delighted!