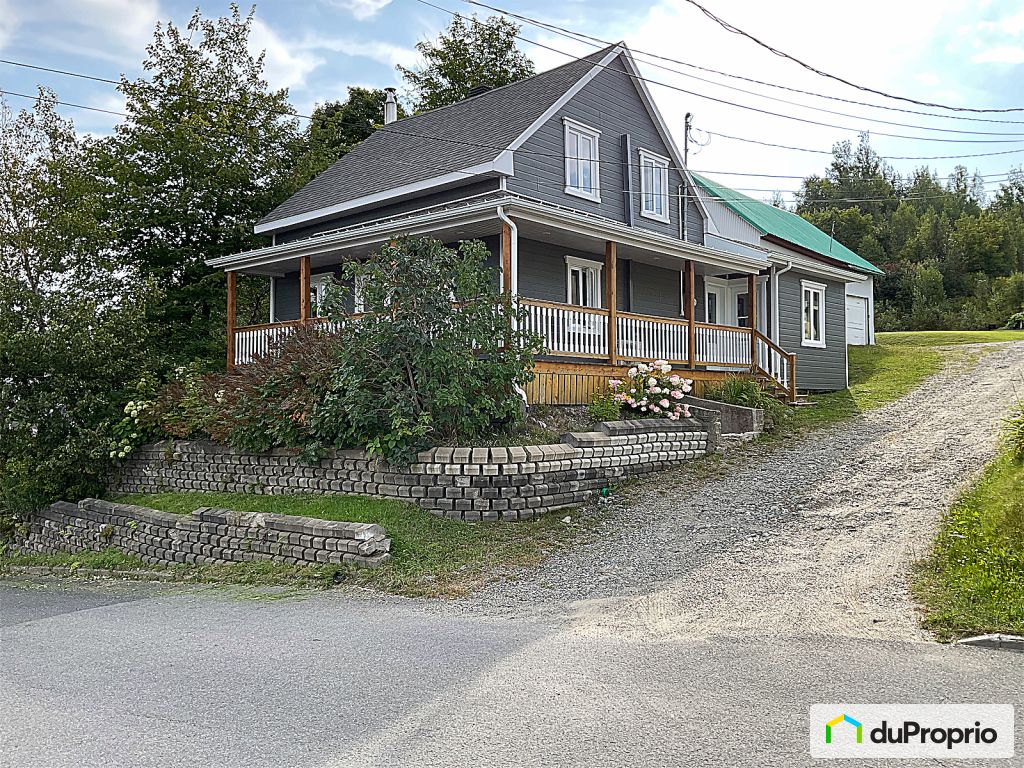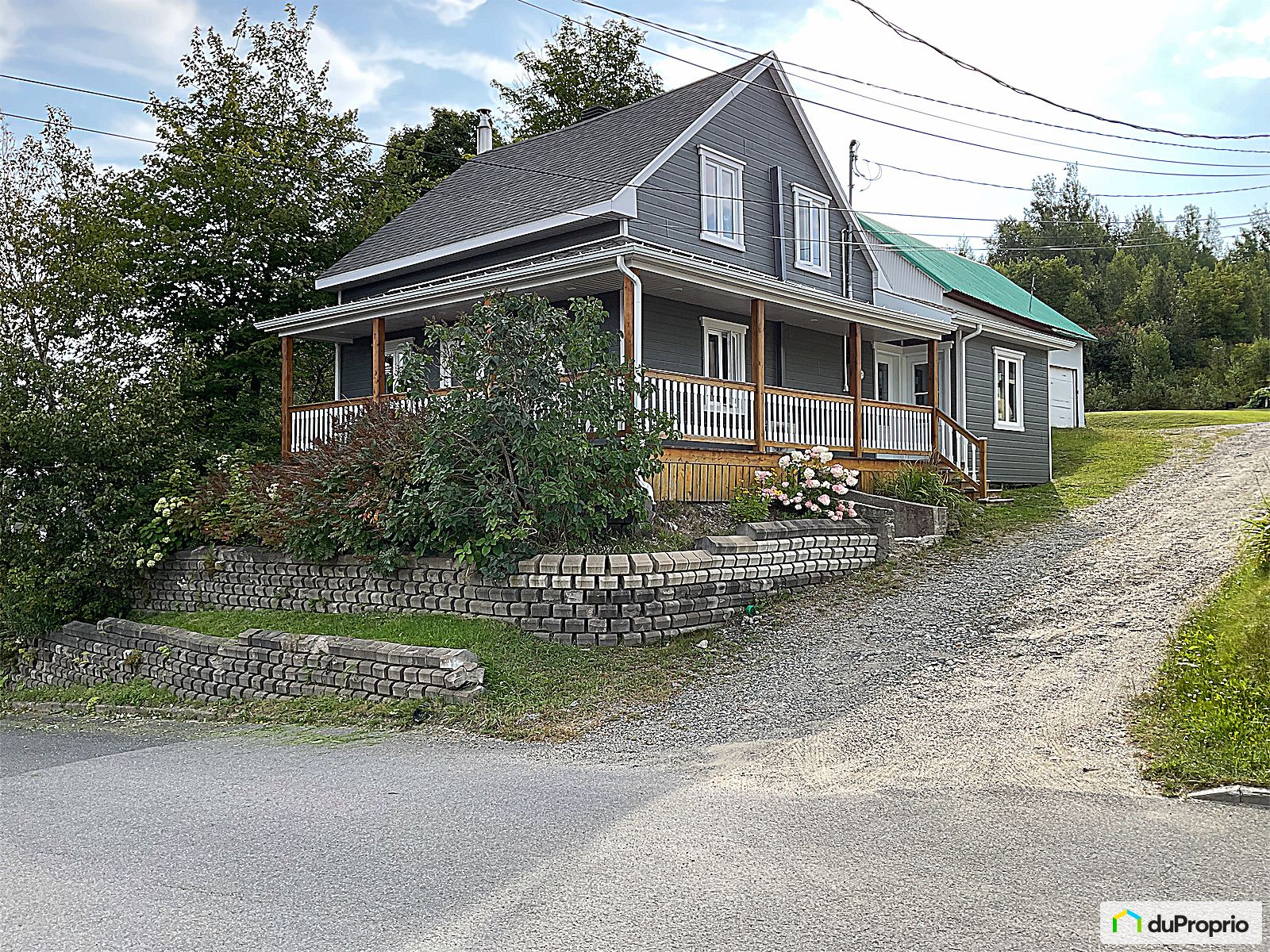External facing:
- Canexel wood fibre siding
Floor coverings:
- Hardwood
- Ceramic
- Floating tile
Heating source:
- Forced air
- Wood stove
- Heat-pump
- Heated floor
Kitchen:
- Melamine cabinets
- Island
- Dishwasher
- Double sink
Equipment/Services Included:
- Air exchanger
- Furnace
- Ceiling fixtures
- Window coverings
- Half bath on the ground floor
- Blinds
- Walk-in closet
- A/C
- Barn
- Hen house
Bathroom:
- Step-up bath
- Two sinks
- Separate Shower
Basement:
- Low (6 feet or under)
- Separate entrance
- Unfinished
Garage:
- Detached
- Insulated
Carport:
- Detached
Parking / Driveway:
- Outside
- Underground
- Crushed Gravel
Location:
- Near park
- No backyard neighbors
Lot description:
- Mature trees
Near Commerce:
- Supermarket
- Drugstore
- Restaurant
Near Health Services:
- Dentist
- Medical center
Near Educational Services:
- Daycare
- Kindergarten
- Elementary school
- High School
Near Recreational Services:
- Golf course
- Library
- Museum
- ATV trails
- Pedestrian path
- Swimming pool
Complete list of property features
Room dimensions
The price you agree to pay when you purchase a home (the purchase price may differ from the list price).
The amount of money you pay up front to secure the mortgage loan.
The interest rate charged by your mortgage lender on the loan amount.
The number of years it will take to pay off your mortgage.
The length of time you commit to your mortgage rate and lender, after which time you’ll need to renew your mortgage on the remaining principal at a new interest rate.
How often you wish to make payments on your mortgage.
Would you like a mortgage pre-authorization? Make an appointment with a Desjardins advisor today!
Get pre-approvedThis online tool was created to help you plan and calculate your payments on a mortgage loan. The results are estimates based on the information you enter. They can change depending on your financial situation and budget when the loan is granted. The calculations are based on the assumption that the mortgage interest rate stays the same throughout the amortization period. They do not include mortgage loan insurance premiums. Mortgage loan insurance is required by lenders when the homebuyer’s down payment is less than 20% of the purchase price. Please contact your mortgage lender for more specific advice and information on mortgage loan insurance and applicable interest rates.



Owners’ comments
Automated translation
Original comments
Magnificent centenary house up to date. The house is heated with a forced air and wood furnace. Large open concept kitchen and dining room. Large entrance room that can be used for a business with an independent shower room. The land of approximately 36,000 ft2 has a large garage and two sheds, one of which has a furnished chicken coop. The courtyard bordered by trees and without rear neighbors will charm you all year round. The village has a CPE, a primary school built in 2024, a high school, an arena and an indoor pool. The water supply and the sewage system are those of the municipality
.Quick takeover!