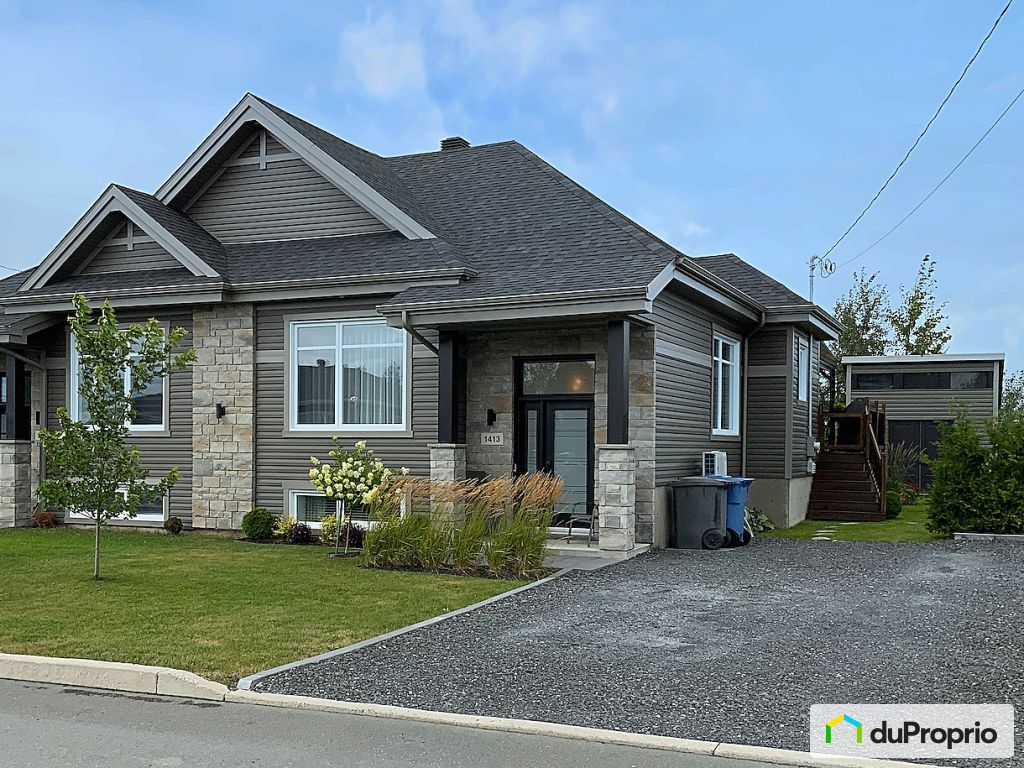External facing:
- Vinyl Siding
- Stone
Floor coverings:
- Laminate
- Ceramic
- Vinyl
Heating source:
- Electric
- Heat-pump
- Baseboard
Kitchen:
- Polyester cabinets
- Island
- Dishwasher
- Stove
- Fridge
Equipment/Services Included:
- Shed
- Air exchanger
- Ceiling fixtures
- Blinds
- A/C
Bathroom:
- Freestanding bathtub
- Separate Shower
Basement:
- Totally finished
Parking / Driveway:
- Crushed Gravel
Location:
- Near park
- Residential area
Lot description:
- Flat geography
- Hedged
- Patio/deck
- Landscaped
Near Commerce:
- Supermarket
- Drugstore
- Restaurant
Near Health Services:
- Hospital
- Dentist
- Medical center
Near Educational Services:
- Daycare
- Kindergarten
- Elementary school
Near Recreational Services:
- Golf course
- Gym
- Sports center
- Library
- Ski resort
- Bicycle path
- Pedestrian path
- Swimming pool
Near Tourist Services:
- Hotel
- Airport
Complete list of property features
Room dimensions
The price you agree to pay when you purchase a home (the purchase price may differ from the list price).
The amount of money you pay up front to secure the mortgage loan.
The interest rate charged by your mortgage lender on the loan amount.
The number of years it will take to pay off your mortgage.
The length of time you commit to your mortgage rate and lender, after which time you’ll need to renew your mortgage on the remaining principal at a new interest rate.
How often you wish to make payments on your mortgage.
Would you like a mortgage pre-authorization? Make an appointment with a Desjardins advisor today!
Get pre-approvedThis online tool was created to help you plan and calculate your payments on a mortgage loan. The results are estimates based on the information you enter. They can change depending on your financial situation and budget when the loan is granted. The calculations are based on the assumption that the mortgage interest rate stays the same throughout the amortization period. They do not include mortgage loan insurance premiums. Mortgage loan insurance is required by lenders when the homebuyer’s down payment is less than 20% of the purchase price. Please contact your mortgage lender for more specific advice and information on mortgage loan insurance and applicable interest rates.


Owners’ comments
Automated translation
Original comments
Magnificent semi-detached construction 2021, GCR guarantee valid until 2026. This property offers 3 bedrooms, one on the ground floor and two in the basement. Interior very bright and decorated up to date. A 12 x 14 patio with permanent roof and permanent wall, closed storage under the patio. 12x12 shed on concrete slab. Intimate land with cedar hedge and well
landscaped.