External facing:
- Wood
- Sheet metal
Floor coverings:
- Hardwood
- Ceramic
- Linoleum
Heating source:
- Wood stove
- Electric
- Dual-energy
Kitchen:
- Raised panel maple
- Island
- Dishwasher
- Double sink
Equipment/Services Included:
- Elevator
- Central vacuum
- Furnace
- Dishwasher
- Ceiling fixtures
- Blinds
- Walk-in closet
- Barn
- Lean-to
- Stable
Bathroom:
- Claw Foot Bathtub
- Ceramic Shower
- Separate Shower
Basement:
- Partially finished
- Separate entrance
Renovations and upgrades:
- Addition
- Heating
- Kitchen
- Electrical
- Windows
- Insulation
- External facing
- Floors
- Plumbing
- Doors
- French doors
- Bathrooms
- Basement
- Roof
- Gutters
- Painting
- Foundation
- Coffered ceiling
- Terrace
- Landscaping
Garage:
- Finished
- Heated
- Insulated
- Triple or more
- Garage door opener
Carport:
- Detached
- Double
Parking / Driveway:
- Asphalt
- Concrete
- Underground
Location:
- Near park
- No backyard neighbors
Lot description:
- Panoramic view
- Fenced
- Patio/deck
Near Commerce:
- Supermarket
Near Health Services:
- Dentist
Near Educational Services:
- Daycare
- Kindergarten
- Elementary school
Near Recreational Services:
- Gym
- Sports center
- Library
- ATV trails
- Bicycle path
- Pedestrian path
- Swimming pool
Complete list of property features
Room dimensions
The price you agree to pay when you purchase a home (the purchase price may differ from the list price).
The amount of money you pay up front to secure the mortgage loan.
The interest rate charged by your mortgage lender on the loan amount.
The number of years it will take to pay off your mortgage.
The length of time you commit to your mortgage rate and lender, after which time you’ll need to renew your mortgage on the remaining principal at a new interest rate.
How often you wish to make payments on your mortgage.
Would you like a mortgage pre-authorization? Make an appointment with a Desjardins advisor today!
Get pre-approvedThis online tool was created to help you plan and calculate your payments on a mortgage loan. The results are estimates based on the information you enter. They can change depending on your financial situation and budget when the loan is granted. The calculations are based on the assumption that the mortgage interest rate stays the same throughout the amortization period. They do not include mortgage loan insurance premiums. Mortgage loan insurance is required by lenders when the homebuyer’s down payment is less than 20% of the purchase price. Please contact your mortgage lender for more specific advice and information on mortgage loan insurance and applicable interest rates.

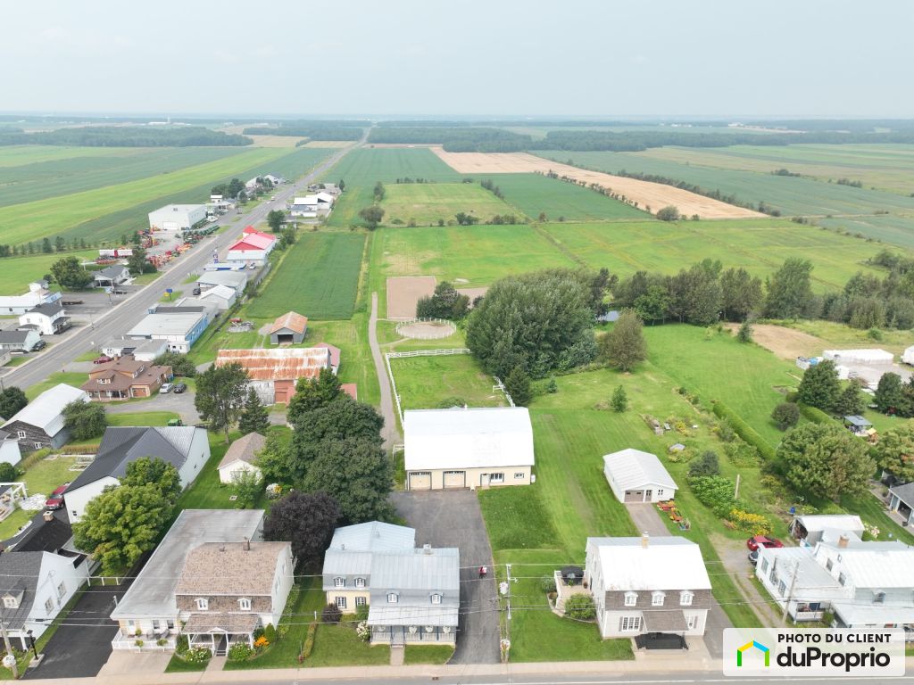
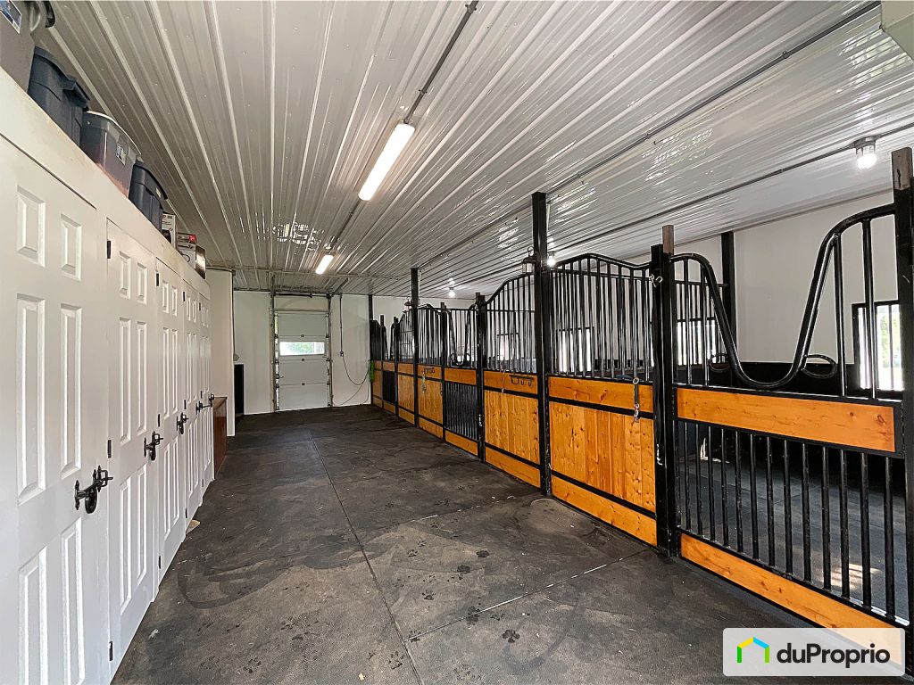
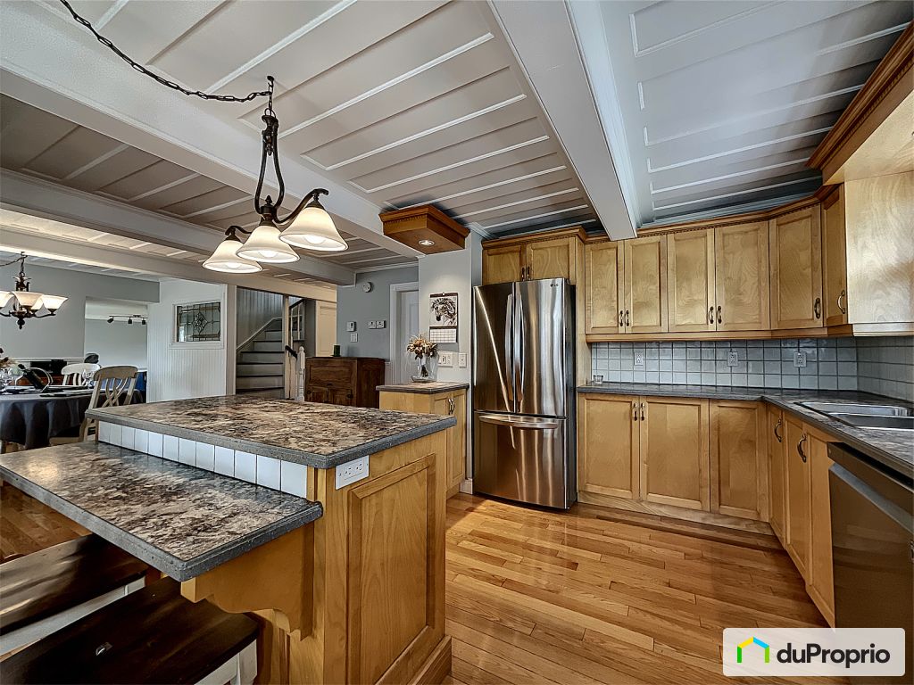





























































































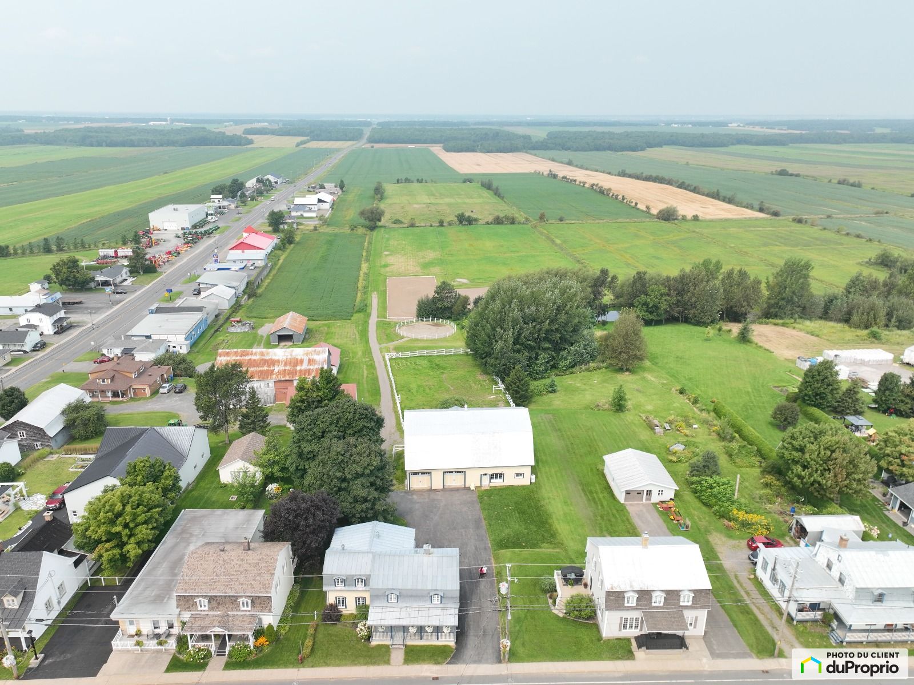
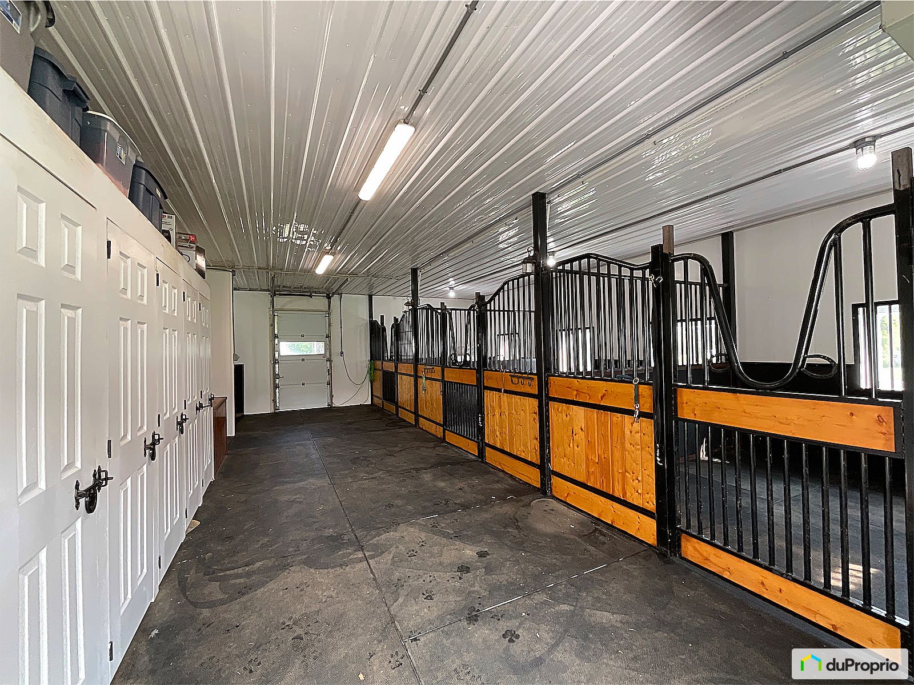
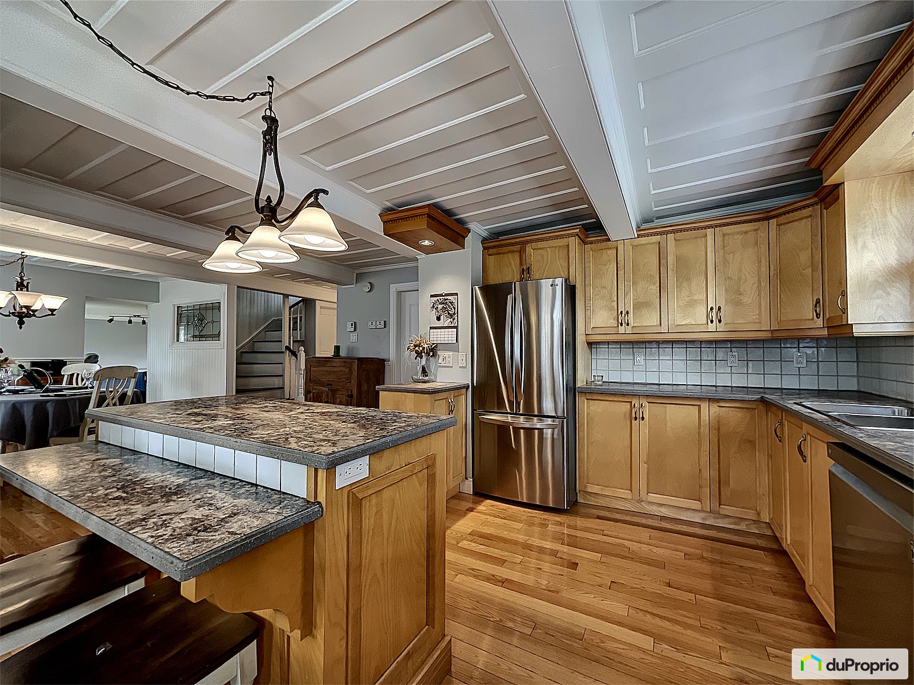








































































































Owners’ comments
Charming 3-in-1 property!
Benefit from the countryside and quiet village life, all while in proximity of the city!
Equestrian estate of over 5 hectares featuring a beautifully renovated ancestral home from 1810!
While situated only 30 km from downtown Lévis, live your dream of having your horses in your yard while enjoying the benefits of village life: primary school, daycare, grocery store, dentist, sports center, and more, all within walking distance!
The house has been almost entirely renovated. Everything is up to date: electricity, heating, insulation, flooring, windows, roofing, kitchen, bathrooms, and more!
The large double garage was also renovated in 2020, so the insulation, interior finishing, and heating is current.
There is also a hay bale elevator to store all your equipment and hay in the spacious hayloft. The steel structure and floor of the hayloft were replaced in 2020.
Enhance your cocktail hour by enjoying the terrace with views of the mountains and your horses grazing peacefully in the meadow.
Take advantage of the agricultural zoning to make your own hay and/or engage in organic farming, as no chemical fertilizers have been used on the land for over 20 years.
Additionally, for motorsports enthusiasts, the snowmobile trail passes right at the end of the property, and ATV trails are also accessible from the estate via the road.
A visit by appointment is required with mortgage pre-approval.
Looking forward to your visit!