External facing:
- Aluminium Siding
- Fibre cement
Floor coverings:
- Hardwood
- Ceramic
Kitchen:
- Island
Equipment/Services Included:
- Central air
- Half bath on the ground floor
Bathroom:
- Freestanding bathtub
- Ceramic Shower
- Separate Shower
Garage:
- Attached
- Double
Parking / Driveway:
- Outside
- Underground
Location:
- Highway access
- No backyard neighbors
- Residential area
- Public transportation
Near Commerce:
- Supermarket
- Drugstore
- Financial institution
- Restaurant
Near Health Services:
- Dentist
- Medical center
- Health club / Spa
Near Educational Services:
- Daycare
- Kindergarten
- Elementary school
Near Recreational Services:
- Gym
- Library
Complete list of property features
The price you agree to pay when you purchase a home (the purchase price may differ from the list price).
The amount of money you pay up front to secure the mortgage loan.
The interest rate charged by your mortgage lender on the loan amount.
The number of years it will take to pay off your mortgage.
The length of time you commit to your mortgage rate and lender, after which time you’ll need to renew your mortgage on the remaining principal at a new interest rate.
How often you wish to make payments on your mortgage.
Would you like a mortgage pre-authorization? Make an appointment with a Desjardins advisor today!
Get pre-approvedThis online tool was created to help you plan and calculate your payments on a mortgage loan. The results are estimates based on the information you enter. They can change depending on your financial situation and budget when the loan is granted. The calculations are based on the assumption that the mortgage interest rate stays the same throughout the amortization period. They do not include mortgage loan insurance premiums. Mortgage loan insurance is required by lenders when the homebuyer’s down payment is less than 20% of the purchase price. Please contact your mortgage lender for more specific advice and information on mortgage loan insurance and applicable interest rates.

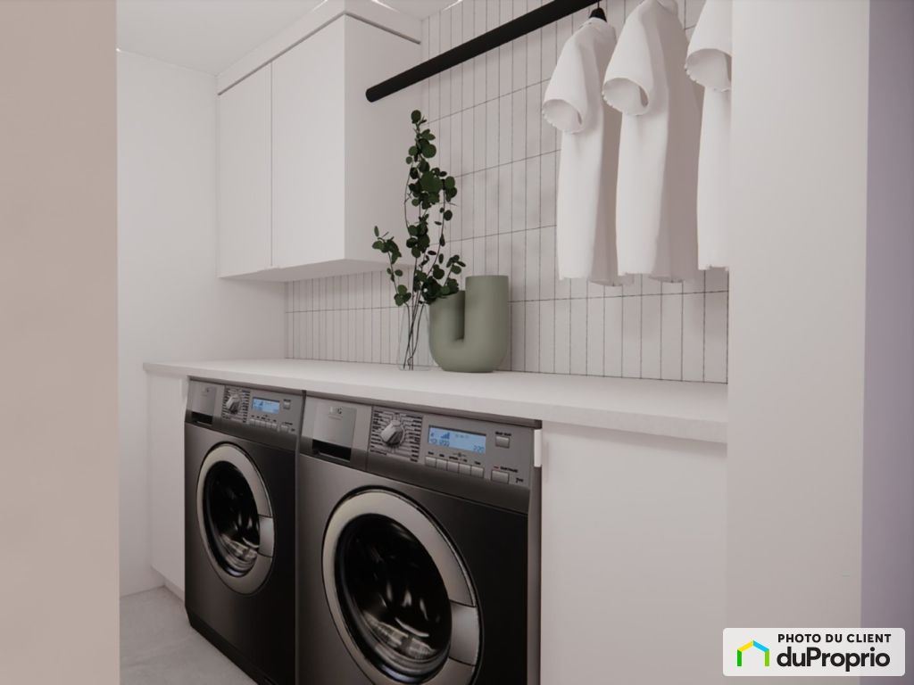
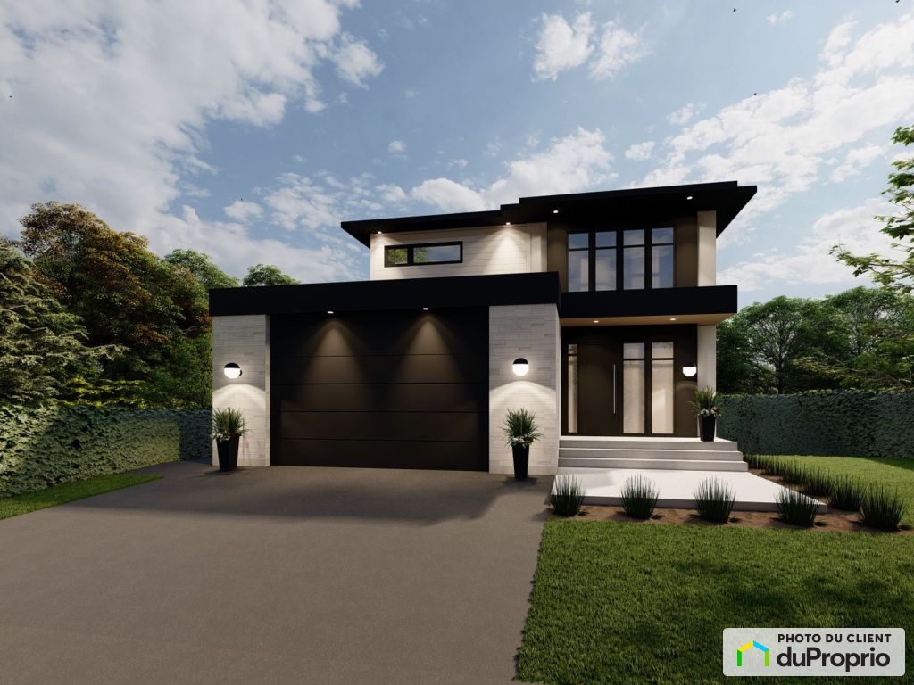
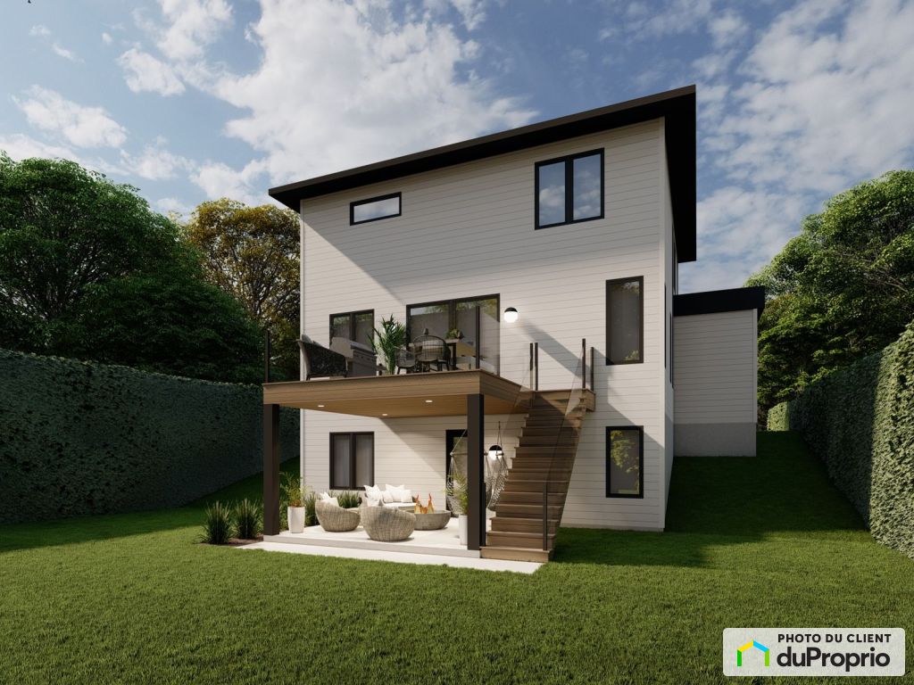















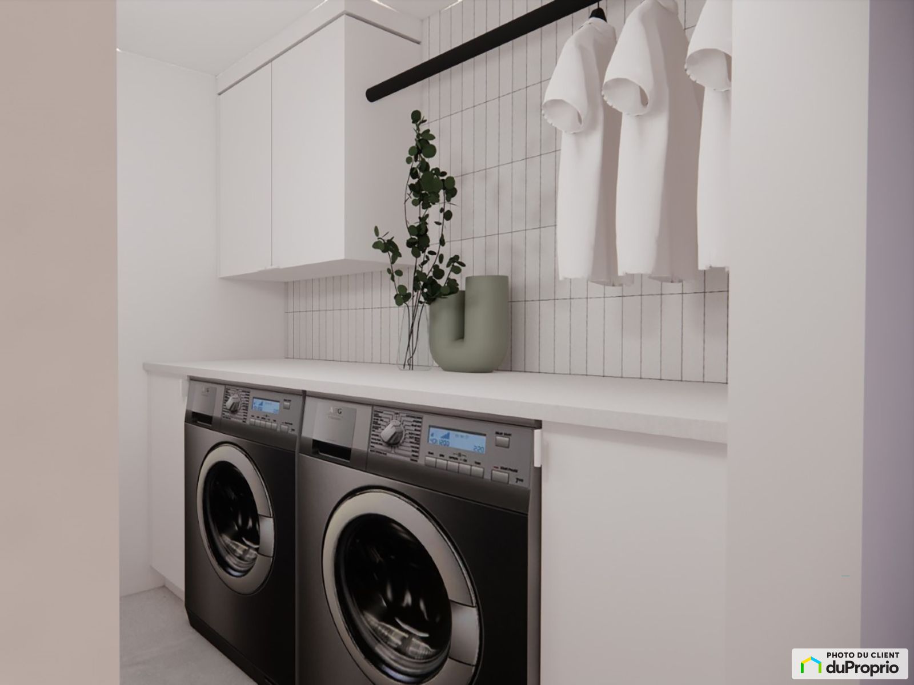
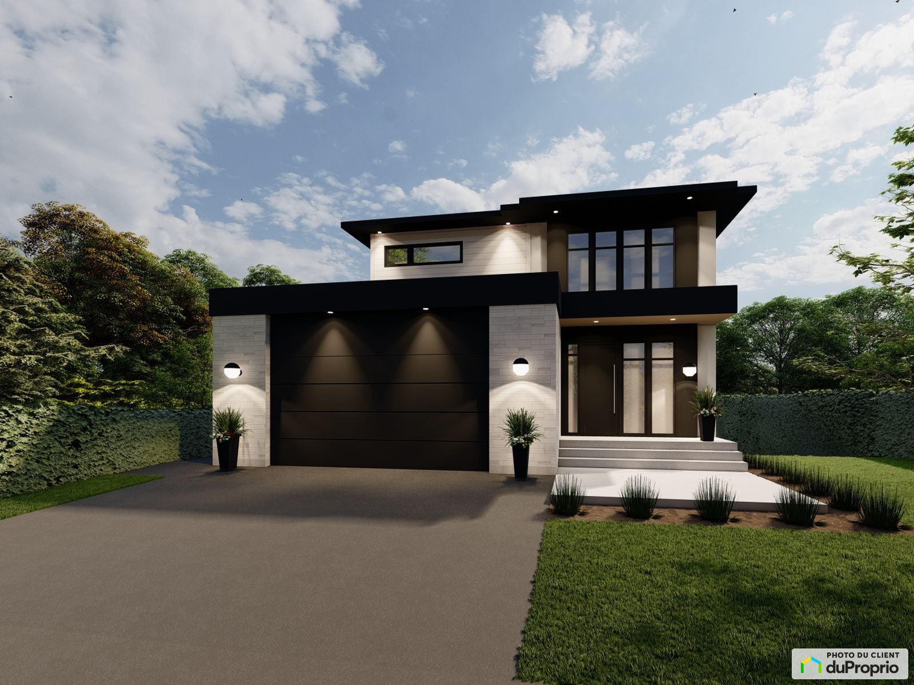
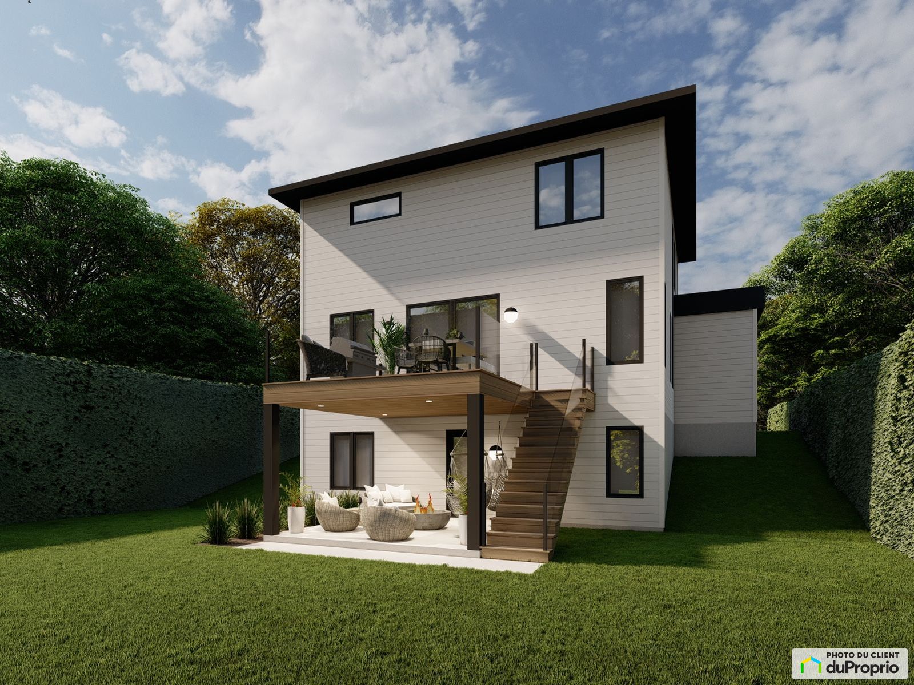





















Owners’ comments
Become the proud owner of this stunning garden-level cottage with a brand-new double garage!
From the moment you arrive, you'll appreciate the spacious 22x24 garage, perfect for your vehicles. The warm and inviting ground floor is ideal for family living and hosting guests in a cozy atmosphere. Upstairs, you'll find generously sized bedrooms, an elegant bathroom with double sinks, a freestanding bathtub for your relaxation, and a large 36x60 ceramic shower.
With 1,625 sq. ft. of living space (excluding the basement), this cottage also offers the option to finish the basement, allowing you to add a family room, a 4th and 5th bedroom, and a second bathroom to suit your needs!
Located in the "Quartier des Familles" in Saint-Lambert-de-Lauzon, on the south shore of Quebec City, this thriving new community is the perfect spot for those seeking peace and quality of life. Just 10 minutes from the bridges and bordered by the picturesque Chaudière River, it offers an exceptional living environment with all services nearby.
In addition to its refined and highly practical design, you'll enjoy the peace of mind that comes with a brand-new home, including the following features:
Other features include abundant windows, a water line for the refrigerator, radon gas preparation, and a 60-gallon water heater.
Other options in the "Quartier des Familles": Several lots are also available for townhouses or custom-designed bungalows and cottages. Whether you have a specific project in mind or want to personalize every detail to your tastes and needs, we have the perfect lot for you!
SMBDallaire, a renowned builder known for high construction standards and meticulous craftsmanship.
Dont miss the chance to work with a trusted builder to bring your real estate project to life. Visit our website now to view the lot map and be among the first to choose the ideal location for your future home, with a launch planned for spring 2024.
Contact us for more information at 418-262-2691.