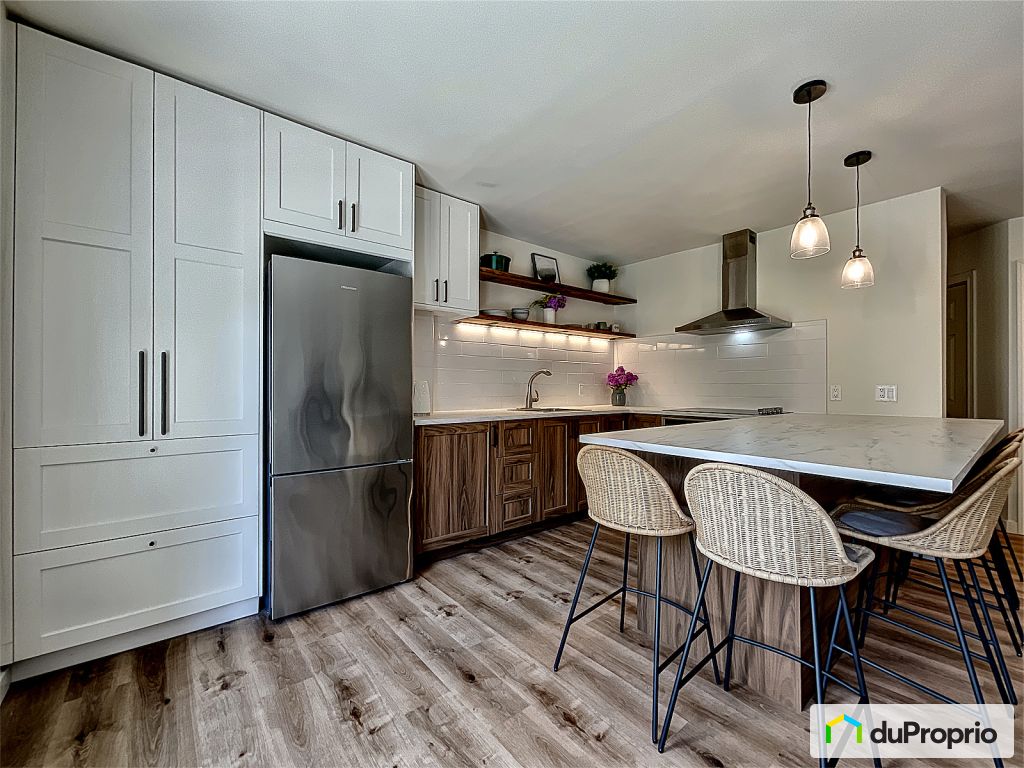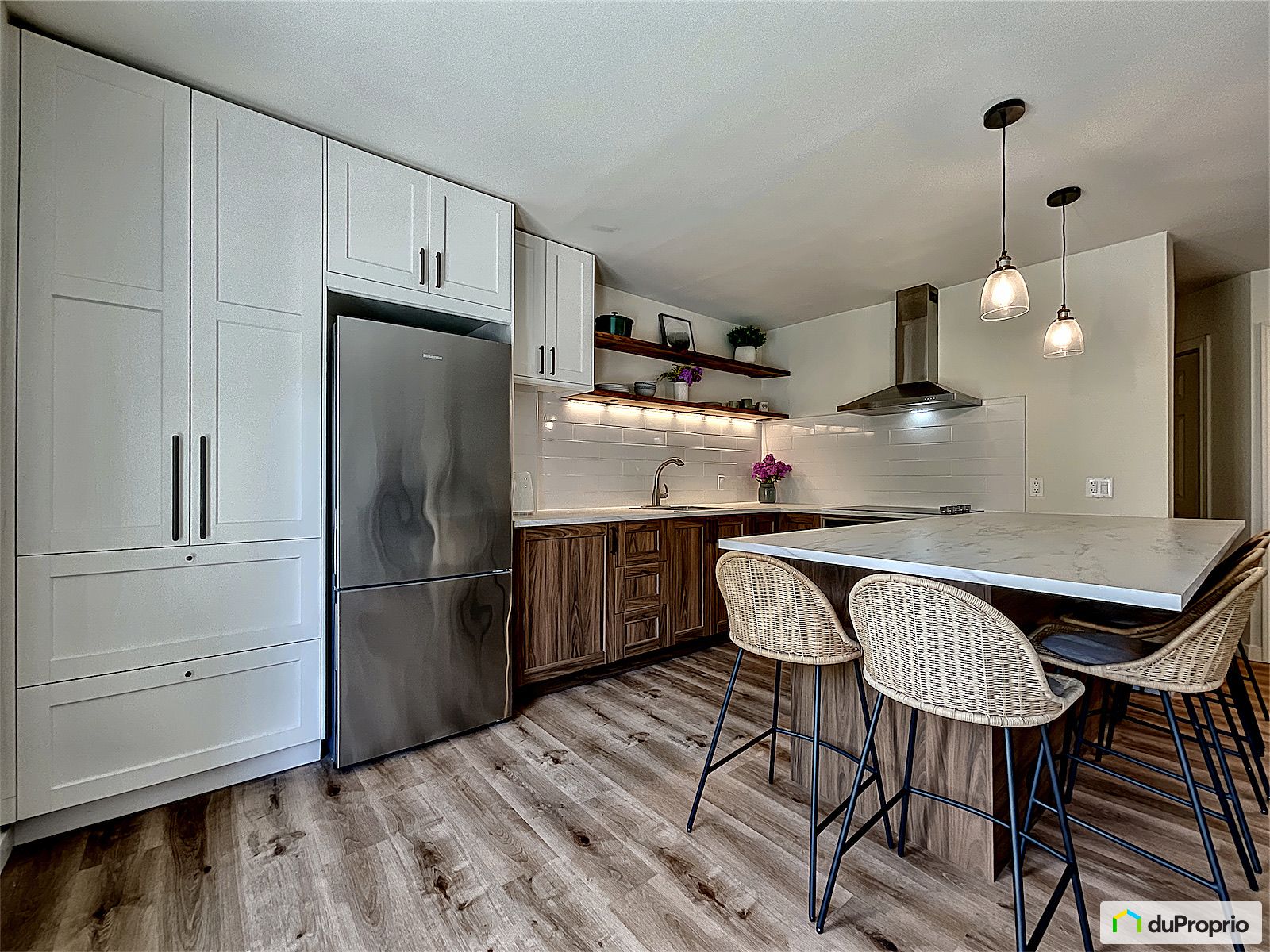Floor coverings:
- Vinyl
Heating source:
- Wood stove
- Electric
Bathroom:
- Ceramic Shower
Renovations and upgrades:
- Kitchen
- Bathrooms
Lot description:
- Water Access
- Waterfront
- Water view
- River / Waterfall
- Mature trees
Complete list of property features
Room dimensions
The price you agree to pay when you purchase a home (the purchase price may differ from the list price).
The amount of money you pay up front to secure the mortgage loan.
The interest rate charged by your mortgage lender on the loan amount.
The number of years it will take to pay off your mortgage.
The length of time you commit to your mortgage rate and lender, after which time you’ll need to renew your mortgage on the remaining principal at a new interest rate.
How often you wish to make payments on your mortgage.
Would you like a mortgage pre-authorization? Make an appointment with a Desjardins advisor today!
Get pre-approvedThis online tool was created to help you plan and calculate your payments on a mortgage loan. The results are estimates based on the information you enter. They can change depending on your financial situation and budget when the loan is granted. The calculations are based on the assumption that the mortgage interest rate stays the same throughout the amortization period. They do not include mortgage loan insurance premiums. Mortgage loan insurance is required by lenders when the homebuyer’s down payment is less than 20% of the purchase price. Please contact your mortgage lender for more specific advice and information on mortgage loan insurance and applicable interest rates.



Owners’ comments
Automated translation
Original comments
Completely renovated condo on the banks of the river and the mountains.
The unit is on the ground floor, which offers direct access to the courtyard and proximity to the river that you can hear from home.
The condo has a small path that brings us directly to the river for swimming, kayaking or simply breathing in nature. The river has 3 sections that can be enjoyed by kayak, canoe or paddle board, including a section that arrives directly at the condo doors (with a few rapids)
.Since the condo is located at the foot of the former La Crapaudière ski resort, you can take advantage of a maintained trail to climb the mountain in summer (3.12 km).
You will not find a better turnkey opportunity to have your home or a pied-a-terre with fireplace and at the water's edge at this price. It is a little gem for lovers of nature and tranquility.
Several possible options for the date of possession. Some possible inclusions to discuss
.The renovations made: