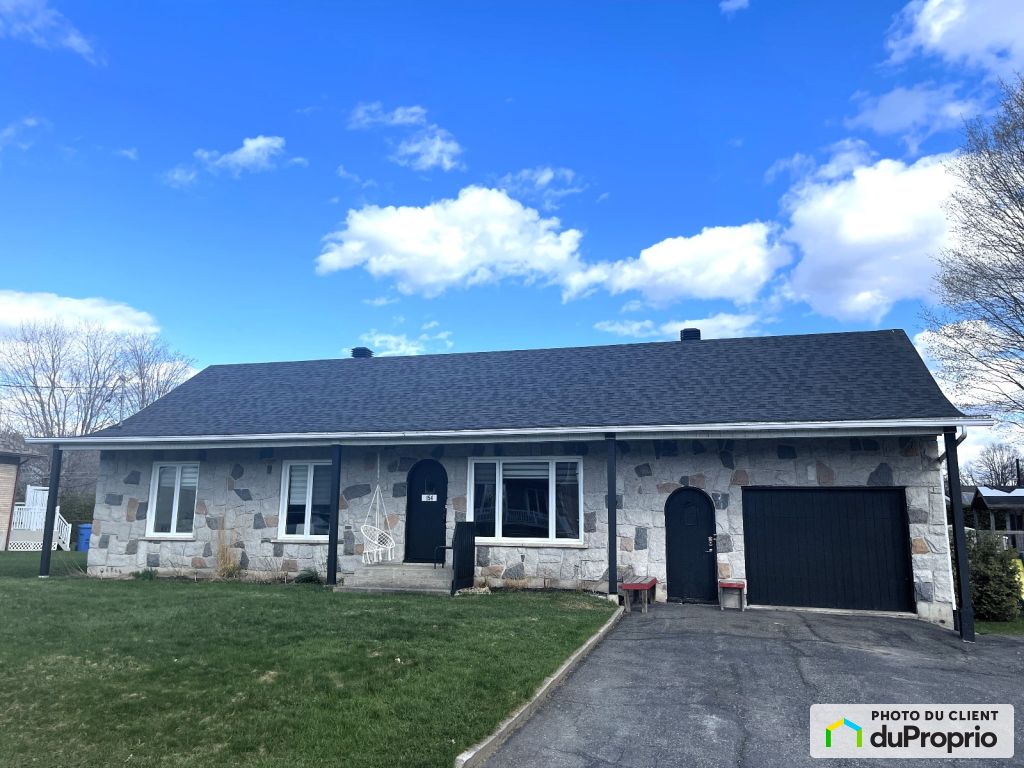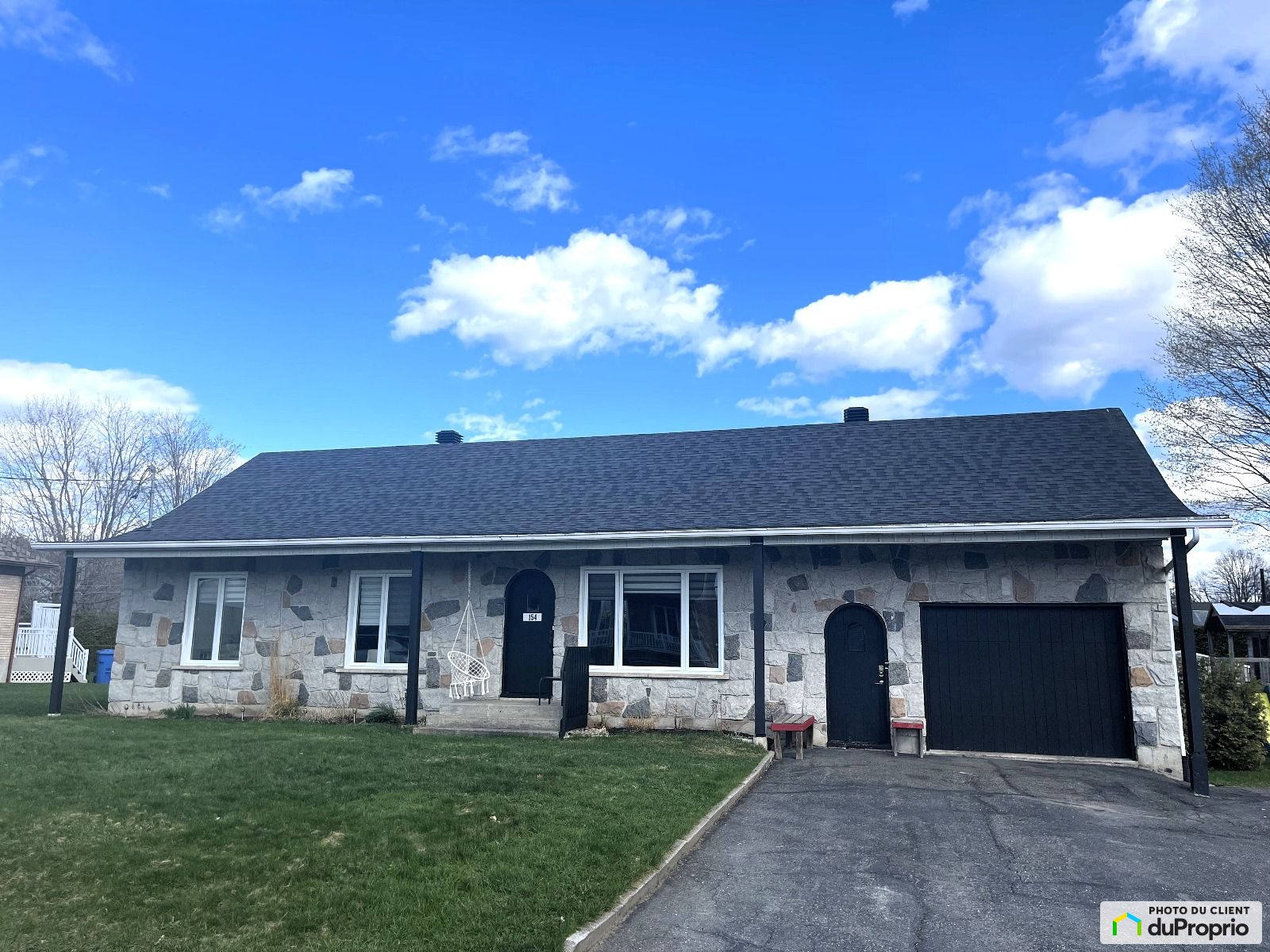External facing:
- Brick
- Stone
Floor coverings:
- Laminate
- Ceramic
Heating source:
- Forced air
- Wood stove
- Dual-energy
- Baseboard
Kitchen:
- Wooden cabinets
- Built-in oven
- Island
- Cooktop stove
Equipment/Services Included:
- Shed
- Cold room
- Stove
- Furnace
- Ceiling fixtures
- Stove
Bathroom:
- Soaker bath
- Step-up bath
Basement:
- Totally finished
- Separate entrance
- Potential income
Renovations and upgrades:
- Cabinets
- Decorative Columns
- Kitchen
- Electrical
- Windows
- Floors
- Bathrooms
- Basement
- Roof
- Painting
- Coffered ceiling
- Terrace
- Landscaping
Garage:
- Finished
- Heated
- Integrated
- Garage door opener
- Single
Parking / Driveway:
- Asphalt
Location:
- Near park
- Residential area
Lot description:
- Flat geography
- Hedged
- Patio/deck
Near Commerce:
- Supermarket
- Drugstore
- Financial institution
Near Educational Services:
- Daycare
- Kindergarten
- Elementary school
Near Recreational Services:
- Sports center
- Bicycle path
- Pedestrian path
Complete list of property features
Room dimensions
The price you agree to pay when you purchase a home (the purchase price may differ from the list price).
The amount of money you pay up front to secure the mortgage loan.
The interest rate charged by your mortgage lender on the loan amount.
The number of years it will take to pay off your mortgage.
The length of time you commit to your mortgage rate and lender, after which time you’ll need to renew your mortgage on the remaining principal at a new interest rate.
How often you wish to make payments on your mortgage.
Would you like a mortgage pre-authorization? Make an appointment with a Desjardins advisor today!
Get pre-approvedThis online tool was created to help you plan and calculate your payments on a mortgage loan. The results are estimates based on the information you enter. They can change depending on your financial situation and budget when the loan is granted. The calculations are based on the assumption that the mortgage interest rate stays the same throughout the amortization period. They do not include mortgage loan insurance premiums. Mortgage loan insurance is required by lenders when the homebuyer’s down payment is less than 20% of the purchase price. Please contact your mortgage lender for more specific advice and information on mortgage loan insurance and applicable interest rates.



Owners’ comments
Automated translation
Original comments
Magnificent and large bi-generational single-storey property, very rare on the market.
Income opportunity. The apartment is a 3 1/2 with walk-in closet with a beautiful bathroom. The common areas are the laundry room, the basement entrance and the garage.
The house has 3 bedrooms upstairs, plus an office in the basement. Open concept living room, dining room and kitchen. Very large concrete/wood patio at the back. Furnished garage, adjacent to the house. Stone and brick exterior cladding.
In the heart of a quiet residential area, near the leisure center offering: Arena, outdoor skating rink, outdoor skating rink, deck hockey area, children's play area, water games, tennis court, volleyball, baseball, baseball, baseball, baseball, baseball,, petanque, petanque, petanque, hiking trail, snowshoeing and cross-country skiing.
Renovations: