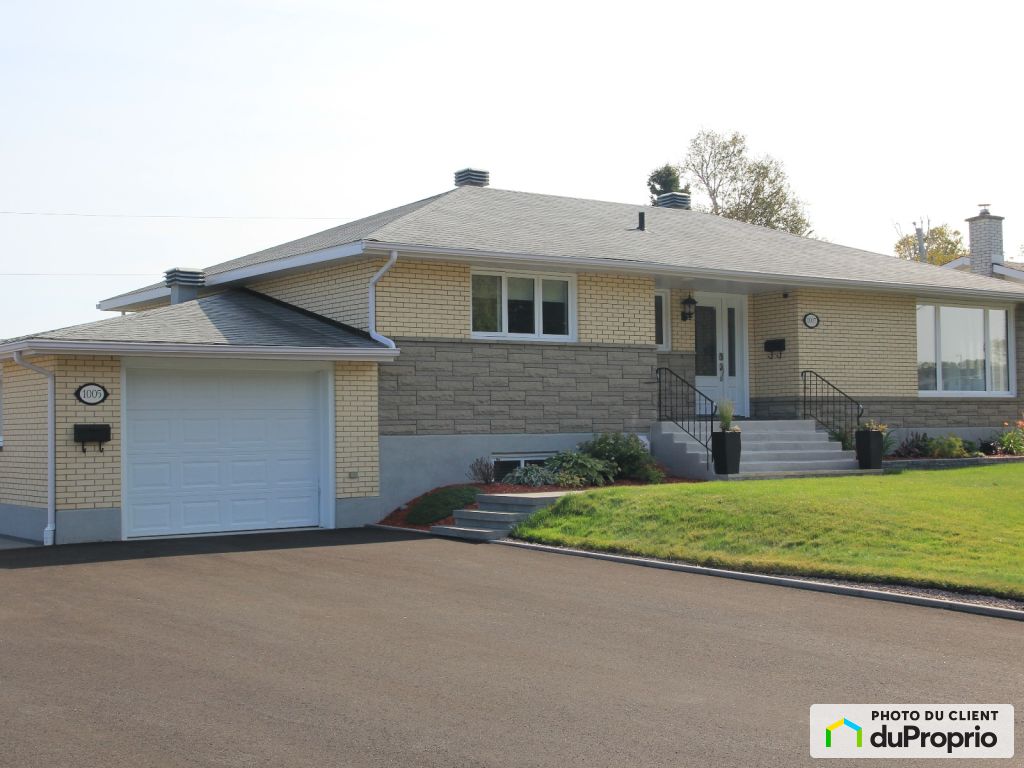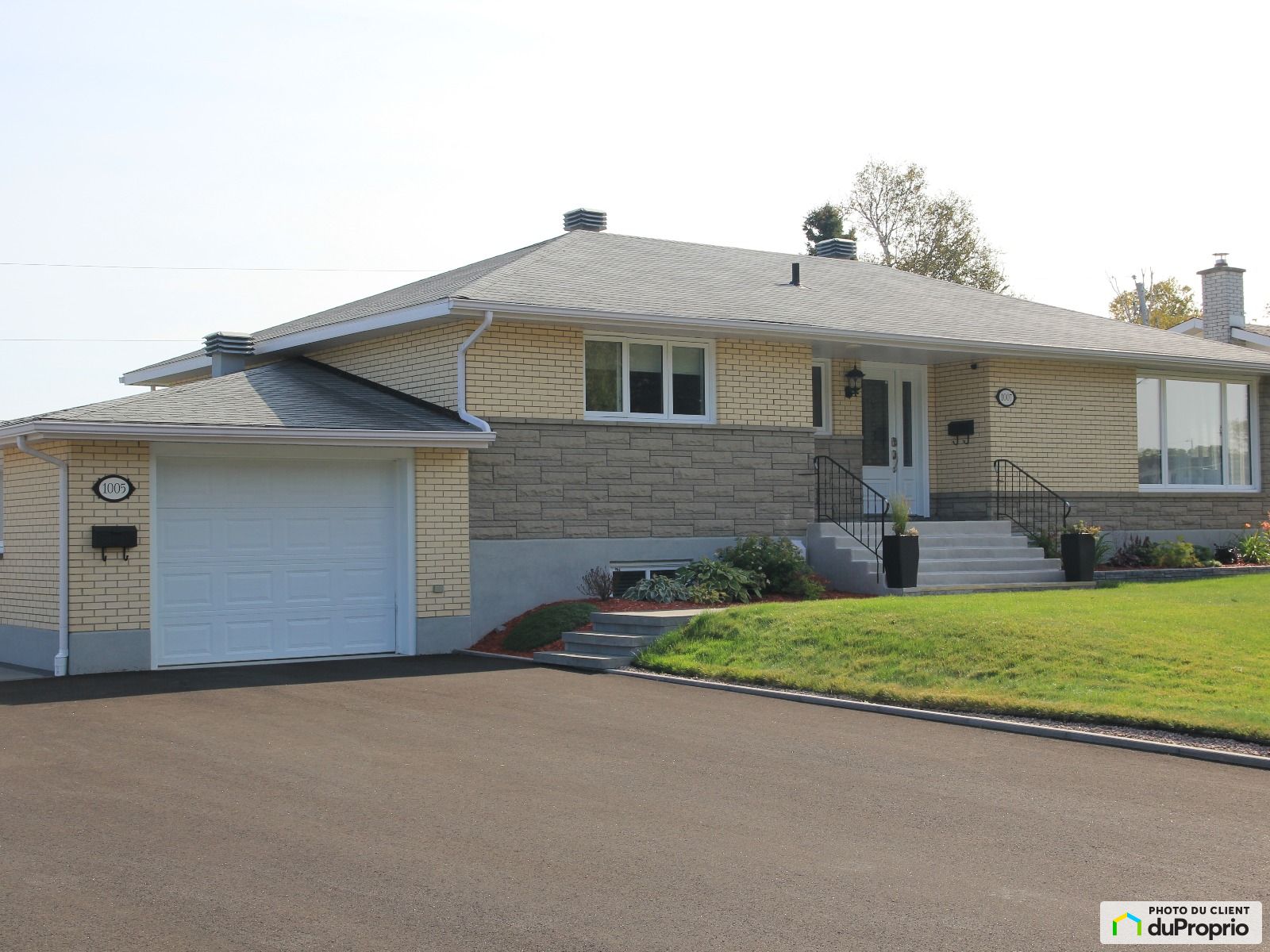External facing:
- Brick
- Canexel wood fibre siding
Floor coverings:
- Hardwood
- Ceramic
- Vinyl
Heating source:
- Heat-pump
- Baseboard
- Heated floor
Kitchen:
- Wooden cabinets
- Island
- Dishwasher
- Stove
- Fridge
- Double sink
Equipment/Services Included:
- Central vacuum
- Air exchanger
- Fireplace
- Cedar wardrobe
- Dishwasher
- Ceiling fixtures
- Window coverings
- Blinds
- Alarm system
- A/C
- Bachelor
Bathroom:
- Freestanding bathtub
- Bath and shower
- Two sinks
- Ceramic Shower
Basement:
- Totally finished
- Potential income
Renovations and upgrades:
- Heating
- Central air
- Windows
- Insulation
- Crown moulding
- Bathrooms
- Basement
- Roof
- Gutters
- Terrace
- Landscaping
Garage:
- Attached
- Heated
- Detached
- Double
- Insulated
- Garage door opener
- Single
- Secured
Parking / Driveway:
- Asphalt
- Crushed Gravel
Location:
- No backyard neighbors
- Residential area
- Public transportation
Lot description:
- Water view
- Flat geography
- Hedged
- Interlock
- Patio/deck
Near Health Services:
- Hospital
Near Educational Services:
- Daycare
- Kindergarten
- Elementary school
- High School
- College
Complete list of property features
Room dimensions
The price you agree to pay when you purchase a home (the purchase price may differ from the list price).
The amount of money you pay up front to secure the mortgage loan.
The interest rate charged by your mortgage lender on the loan amount.
The number of years it will take to pay off your mortgage.
The length of time you commit to your mortgage rate and lender, after which time you’ll need to renew your mortgage on the remaining principal at a new interest rate.
How often you wish to make payments on your mortgage.
Would you like a mortgage pre-authorization? Make an appointment with a Desjardins advisor today!
Get pre-approvedThis online tool was created to help you plan and calculate your payments on a mortgage loan. The results are estimates based on the information you enter. They can change depending on your financial situation and budget when the loan is granted. The calculations are based on the assumption that the mortgage interest rate stays the same throughout the amortization period. They do not include mortgage loan insurance premiums. Mortgage loan insurance is required by lenders when the homebuyer’s down payment is less than 20% of the purchase price. Please contact your mortgage lender for more specific advice and information on mortgage loan insurance and applicable interest rates.



Owners’ comments
Automated translation
Original comments
This magnificent property completely renovated* will charm you with its location and its breathtaking view of the Manicouagan River. This house has 4 bedrooms, 3 bathrooms, 1 bachelor that you can rent and lots of storage. In addition, the glass roof brings light and heat to this house. Its fully equipped backyard, its very large parking lot and its 2 garages will finally convince you
.Close to all services, elementary school, high school, CEGEP and hospital, this spacious and warm residence has everything to please you. This house is a haven of peace waiting for you!
*Details of the numerous works on request or during the visit.
Inclusions: alarm system, heat pump, air exchanger, air exchanger, light fixtures in all rooms, window cloths, curtains, outdoor fireplace, dishwasher.
Exclusions: vendors' furniture and personal effects, spa.