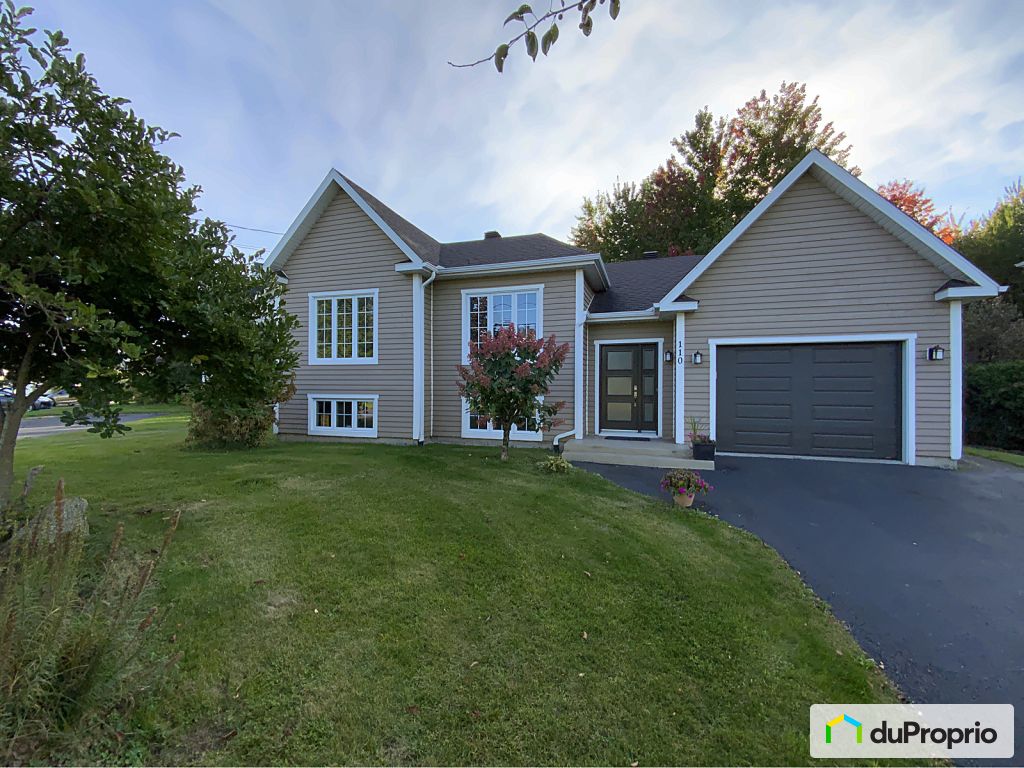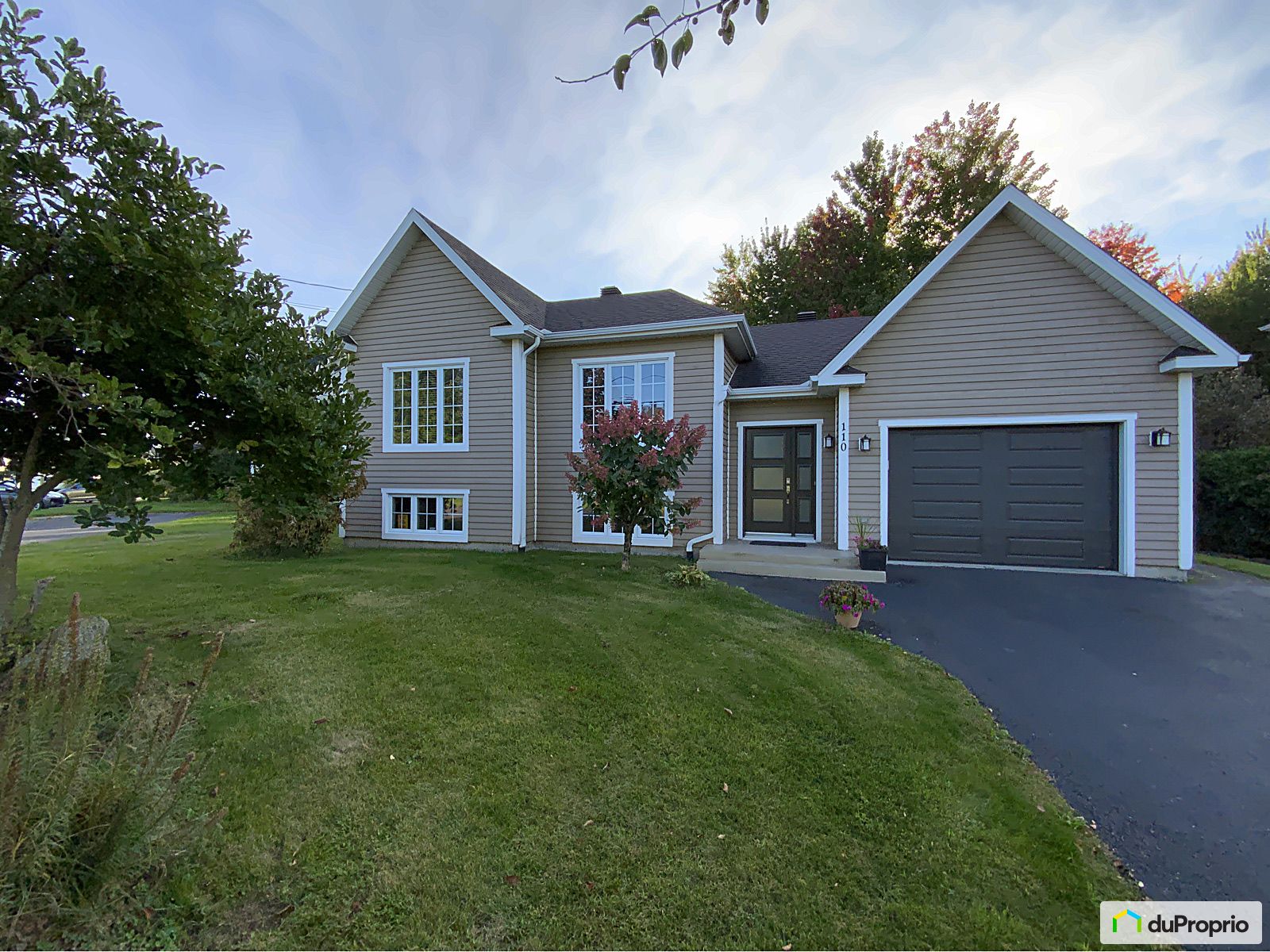External facing:
- Wood
Floor coverings:
- Laminate
- Hardwood
- Ceramic
Kitchen:
- Melamine cabinets
- Dishwasher
- Double sink
Equipment/Services Included:
- Central vacuum
- Shed
- Air exchanger
- Dishwasher
- Ceiling fixtures
- Blinds
- Alarm system
- A/C
Bathroom:
- Step-up bath
- Separate Shower
Basement:
- Totally finished
Renovations and upgrades:
- Doors
- Bathrooms
- Basement
- Roof
- Gutters
- Shed
- Terrace
- Landscaping
Garage:
- Heated
- Integrated
- Garage door opener
- Single
Parking / Driveway:
- Asphalt
- Double drive
Location:
- Highway access
- No backyard neighbors
- Residential area
Lot description:
- Flat geography
- On the golf course
Near Commerce:
- Supermarket
- Drugstore
- Financial institution
- Restaurant
- Shopping Center
- Bar
Near Health Services:
- Hospital
- Dentist
- Medical center
- Health club / Spa
Near Educational Services:
- Daycare
- Kindergarten
- Elementary school
Near Recreational Services:
- Golf course
- Gym
- Sports center
- Library
- Ski resort
- Bicycle path
- Pedestrian path
- Swimming pool
Near Tourist Services:
- National Park
- Hotel
Complete list of property features
Room dimensions
The price you agree to pay when you purchase a home (the purchase price may differ from the list price).
The amount of money you pay up front to secure the mortgage loan.
The interest rate charged by your mortgage lender on the loan amount.
The number of years it will take to pay off your mortgage.
The length of time you commit to your mortgage rate and lender, after which time you’ll need to renew your mortgage on the remaining principal at a new interest rate.
How often you wish to make payments on your mortgage.
Would you like a mortgage pre-authorization? Make an appointment with a Desjardins advisor today!
Get pre-approvedThis online tool was created to help you plan and calculate your payments on a mortgage loan. The results are estimates based on the information you enter. They can change depending on your financial situation and budget when the loan is granted. The calculations are based on the assumption that the mortgage interest rate stays the same throughout the amortization period. They do not include mortgage loan insurance premiums. Mortgage loan insurance is required by lenders when the homebuyer’s down payment is less than 20% of the purchase price. Please contact your mortgage lender for more specific advice and information on mortgage loan insurance and applicable interest rates.



Owners’ comments
Automated translation
Original comments
Magnificent bright house nestled in the heart of the prestigious residential area of the Golf du Vieux Village in Bromont, offering incredible privacy thanks to its wooded surroundings of magnificent mature trees. Built in 2005, this charming property is a real gem.
Its privileged location allows easy access to the pleasures of each season. In winter, the cross-country skiing trails, and in summer the golf and cycling trails, the National Cycling Center are at your doorstep, while the ski mountain, the water park is only 6 minutes away by car. In addition, the picturesque Old Village is just a few steps away, inviting you to enjoy its charms at any time
.This house is much more than a simple home; it is a way of life, a unique opportunity. Don't let this opportunity pass you by. Plan a visit without delay to discover this rare gem in Bromont
.