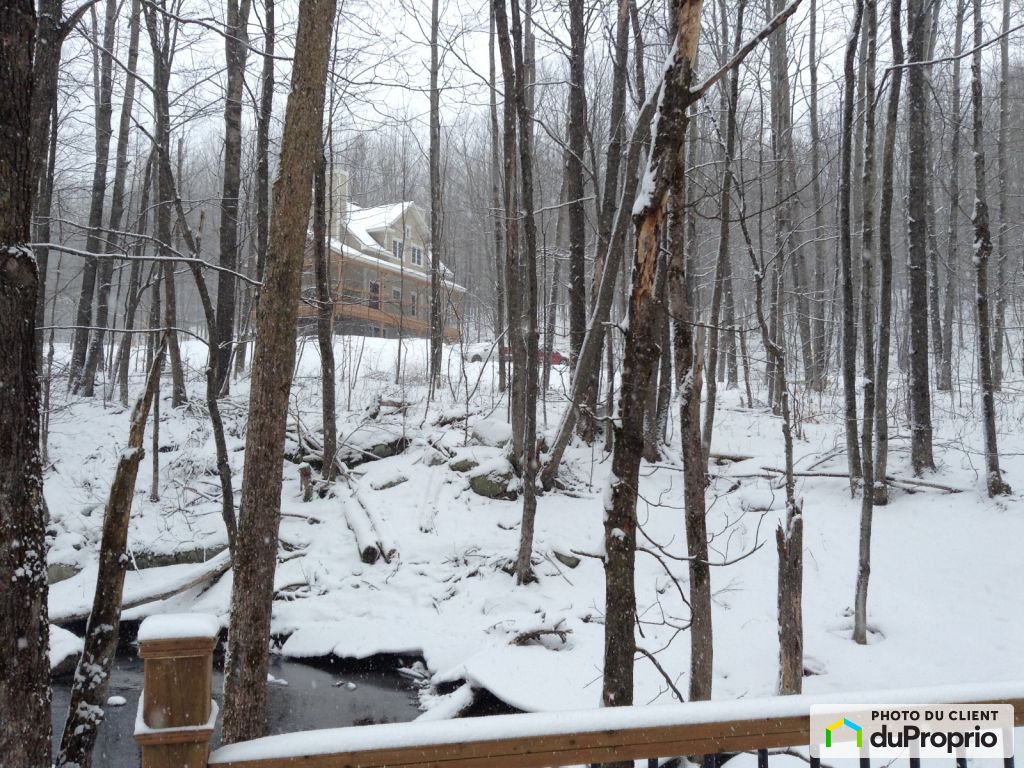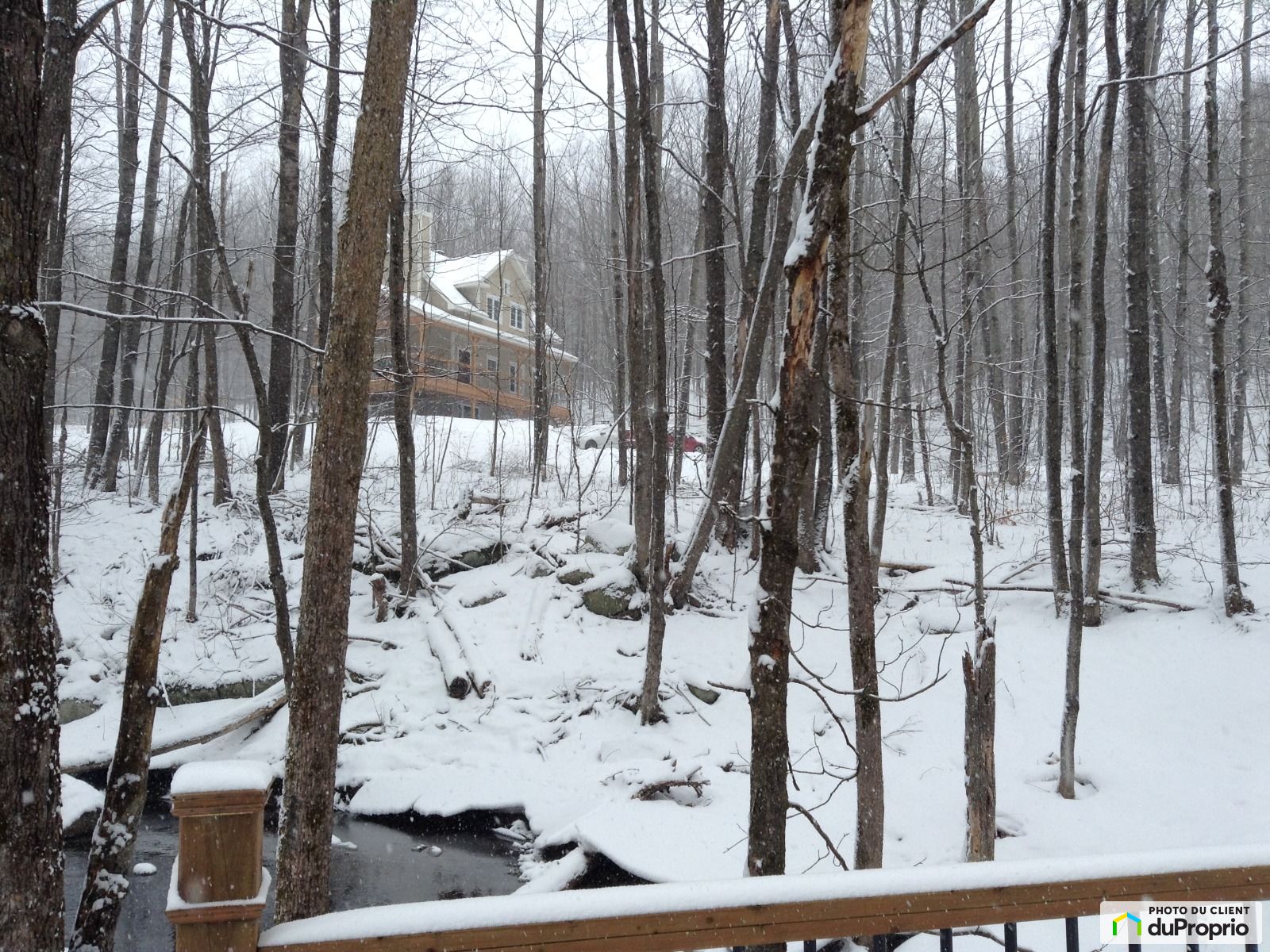External facing:
- Canexel wood fibre siding
Floor coverings:
- Hardwood
- Ceramic
- Vinyl
Heating source:
- Electric
- Heat-pump
- Propane gas
Kitchen:
- Laminated cabinets
- Island
Equipment/Services Included:
- Central vacuum
- Purification field
- Air exchanger
- Septic tank
- Ceiling fixtures
- Well
- A/C
Bathroom:
- Freestanding bathtub
- Two sinks
- Separate Shower
Basement:
- Totally finished
- Separate entrance
Renovations and upgrades:
- Painting
Garage:
- Attached
- Heated
- Single
Parking / Driveway:
- Aggregate
Location:
- Residential area
Lot description:
- Water Access
- Waterfront
- Water view
- Mountain geography
- Mature trees
- Patio/deck
Complete list of property features
Room dimensions
The price you agree to pay when you purchase a home (the purchase price may differ from the list price).
The amount of money you pay up front to secure the mortgage loan.
The interest rate charged by your mortgage lender on the loan amount.
The number of years it will take to pay off your mortgage.
The length of time you commit to your mortgage rate and lender, after which time you’ll need to renew your mortgage on the remaining principal at a new interest rate.
How often you wish to make payments on your mortgage.
Would you like a mortgage pre-authorization? Make an appointment with a Desjardins advisor today!
Get pre-approvedThis online tool was created to help you plan and calculate your payments on a mortgage loan. The results are estimates based on the information you enter. They can change depending on your financial situation and budget when the loan is granted. The calculations are based on the assumption that the mortgage interest rate stays the same throughout the amortization period. They do not include mortgage loan insurance premiums. Mortgage loan insurance is required by lenders when the homebuyer’s down payment is less than 20% of the purchase price. Please contact your mortgage lender for more specific advice and information on mortgage loan insurance and applicable interest rates.



Owners’ comments
Automated translation
Original comments
Discover this magnificent 1,615 ft² residence, nestled on a vast plot of 114,366 ft², offering an exceptional living environment. Built in 2017, this two-storey house offers three bedrooms and a fully finished basement. You can enjoy a warm fireplace in the living room and a kitchen equipped with a central island, ideal for welcoming family and friends
.This large wooded and mountainous terrain offers direct access to a stream, giving this site a particular and enchanting character, which attracts many animals, which will seduce nature lovers. A private bridge spans the stream to provide access to the house. A fire area has been set up to enjoy the beautiful evenings and a large covered outdoor gallery will allow you to enjoy nature at all times with the people you love.
Note that this residence is also equipped so that you can rent, one of the bedrooms is equipped with 6 single beds that will delight young and old alike. There is enough space in the boudoir on the second floor and in the…