External facing:
- Aluminium Siding
- Wood
- Brick
Heating source:
- Hot water
- Electric
- Heated floor
- Baseboard
Kitchen:
- Melamine wood imitation finish
Equipment/Services Included:
- Central vacuum
- Shed
- Central air
- Air exchanger
- Dishwasher
- Ceiling fixtures
- Hot tub/Sauna
- Blinds
Bathroom:
- Freestanding bathtub
- Ceramic Shower
- Separate Shower
Basement:
- Totally finished
Parking / Driveway:
- Asphalt
- With electrical outlet
- Paving stone
Location:
- Highway access
- Near park
- No backyard neighbors
- Residential area
Lot description:
- Fenced
- Landscaped
Near Commerce:
- Drugstore
- Restaurant
Near Health Services:
- Hospital
Near Educational Services:
- Daycare
- Elementary school
Near Recreational Services:
- Golf course
- Gym
- Sports center
- Ski resort
- Bicycle path
- Pedestrian path
Complete list of property features
Room dimensions
The price you agree to pay when you purchase a home (the purchase price may differ from the list price).
The amount of money you pay up front to secure the mortgage loan.
The interest rate charged by your mortgage lender on the loan amount.
The number of years it will take to pay off your mortgage.
The length of time you commit to your mortgage rate and lender, after which time you’ll need to renew your mortgage on the remaining principal at a new interest rate.
How often you wish to make payments on your mortgage.
Would you like a mortgage pre-authorization? Make an appointment with a Desjardins advisor today!
Get pre-approvedThis online tool was created to help you plan and calculate your payments on a mortgage loan. The results are estimates based on the information you enter. They can change depending on your financial situation and budget when the loan is granted. The calculations are based on the assumption that the mortgage interest rate stays the same throughout the amortization period. They do not include mortgage loan insurance premiums. Mortgage loan insurance is required by lenders when the homebuyer’s down payment is less than 20% of the purchase price. Please contact your mortgage lender for more specific advice and information on mortgage loan insurance and applicable interest rates.

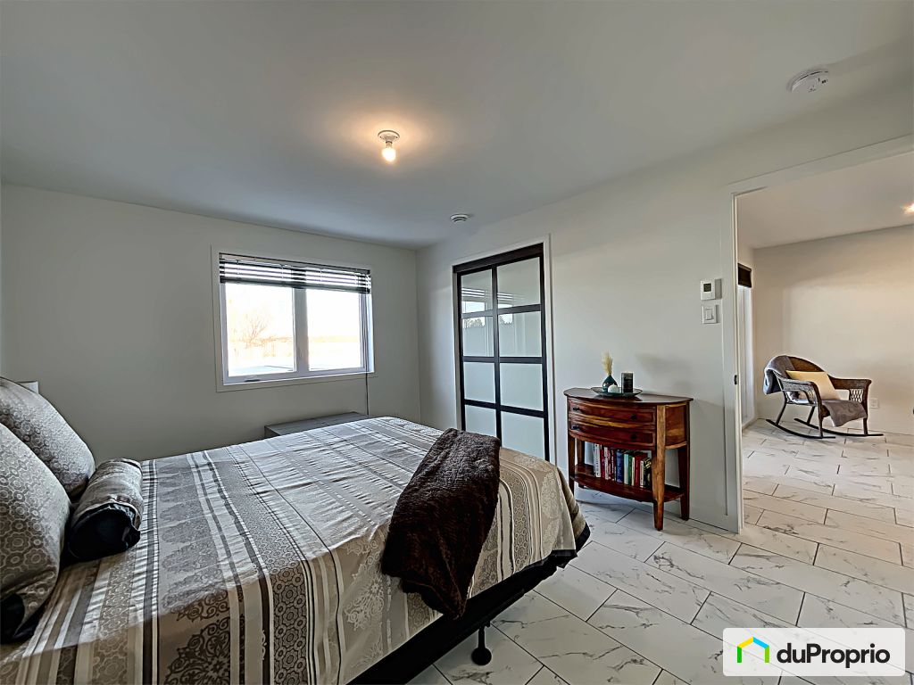
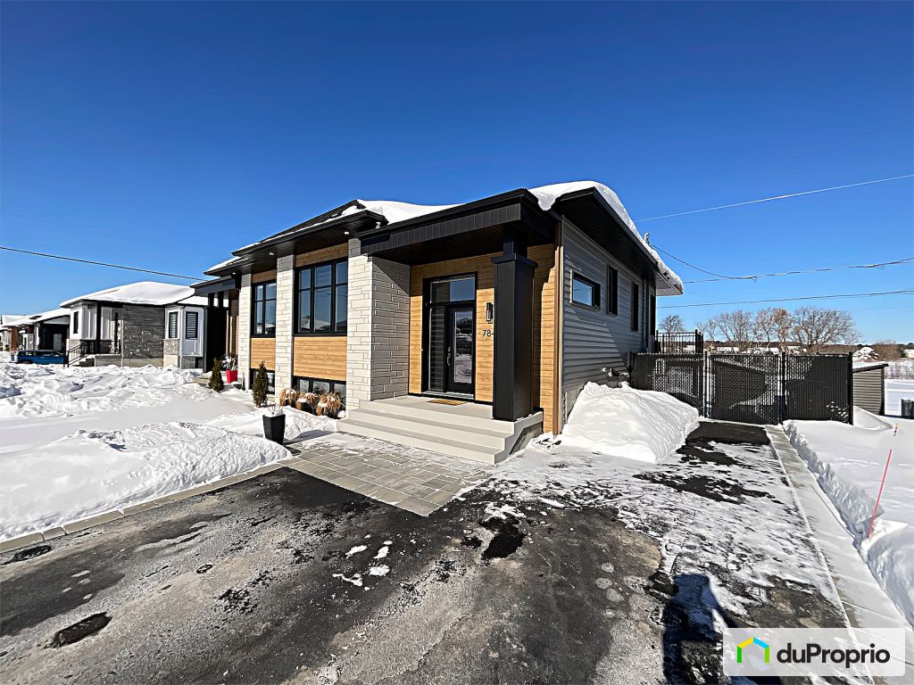
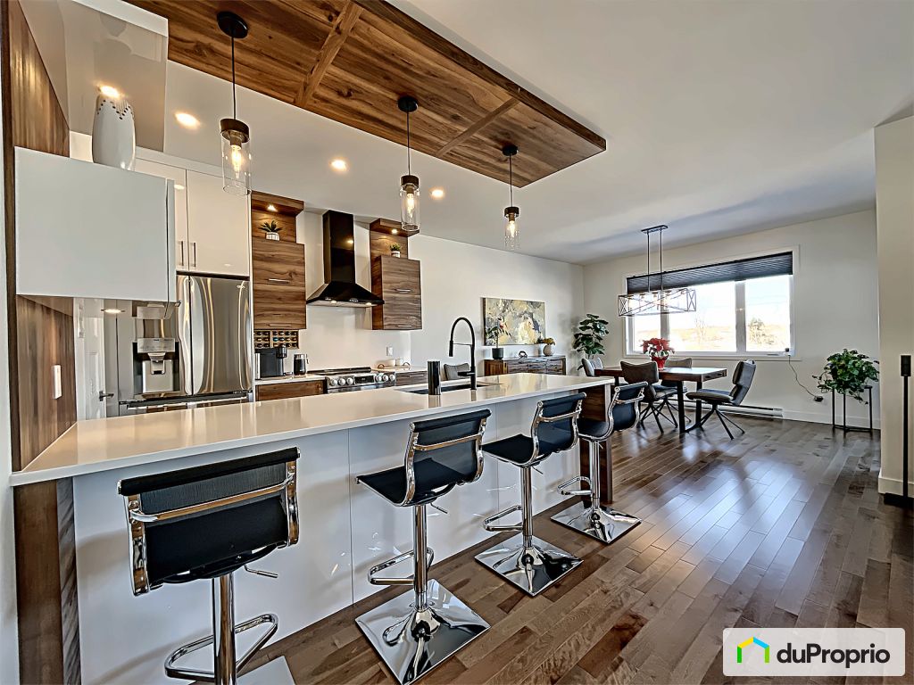

































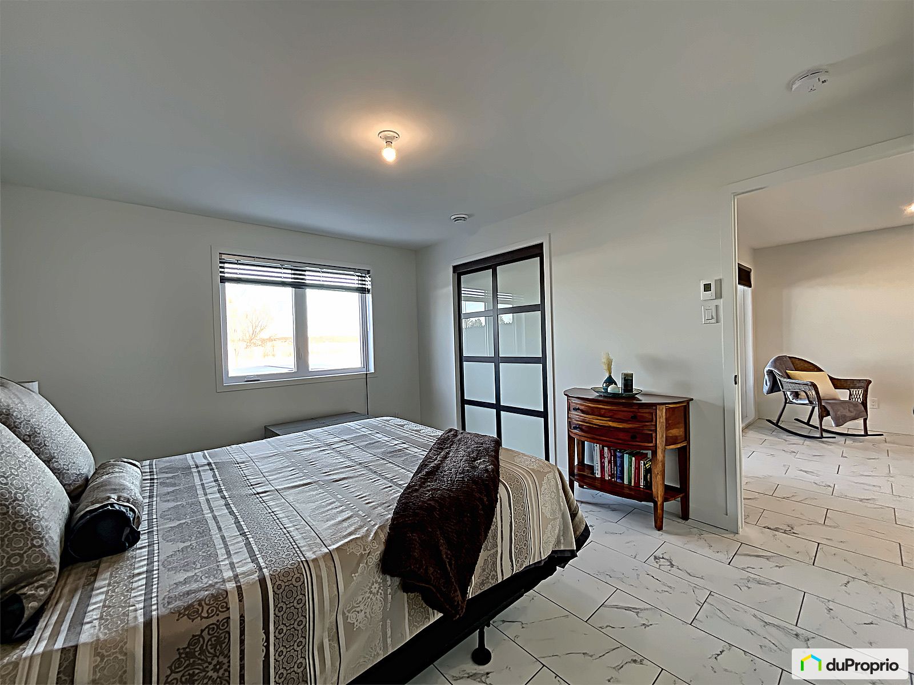
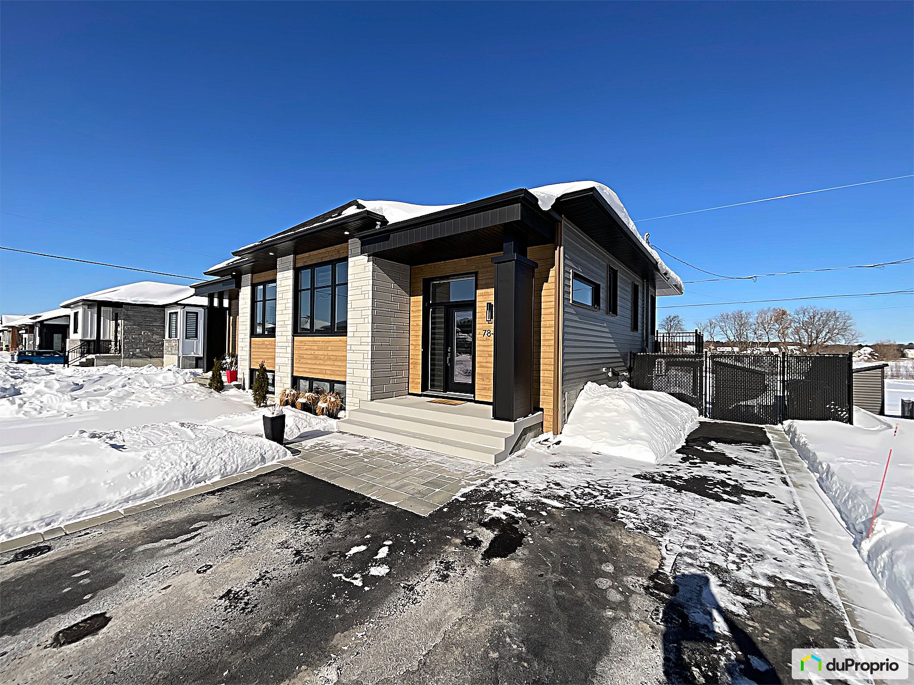
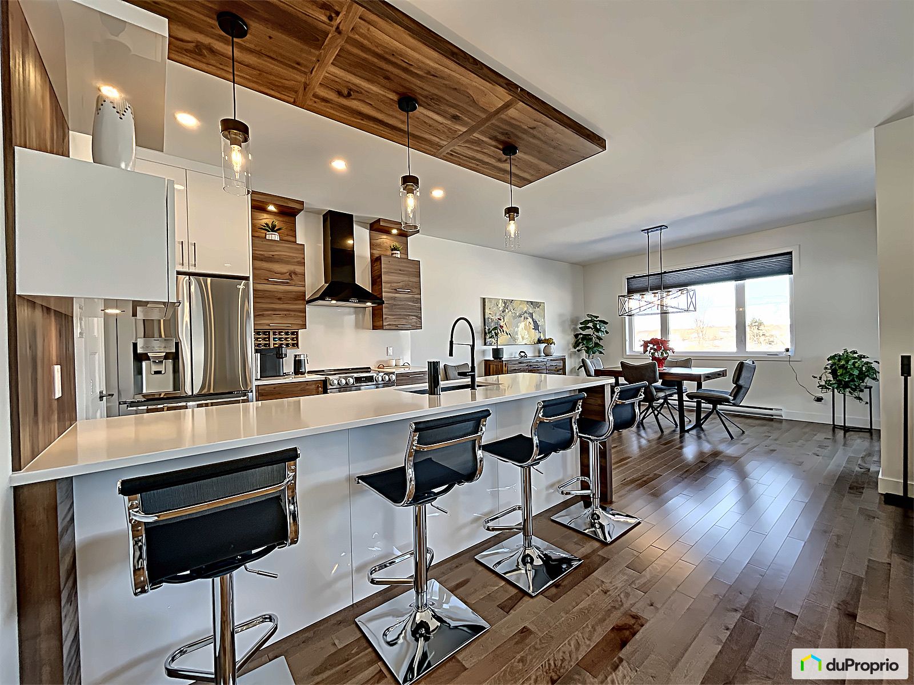







































Owners’ comments
Automated translation
Original comments
STILL UNDER RESIDENTIAL CONSTRUCTION WARRANTY
*TURNKEY*
Built in 2022
Luxurious "ground floor" style semi-detached
Family and quiet area
No neighbours in the back (land, agricultural area)
You will be won over by its luxurious finishes and its large spaces.
And by the abundance of windows offered by this property
You will be charmed by the panoramic view of the fields and mountains that rise at the steps of the outdoor courtyard.
Plus, you'll be able to enjoy maximum space with the fully finished basement offering an ideal outdoor space for relaxing and entertaining.
Upstairs:
-Large entrance hall with wardrobe, stairs to the basement and to the first floor
- 9-foot ceilings
-Master bedroom with large closet (WALK-IN)
-In the main hallway there is a closet and additional storage space
-Master bathroom with freestanding bath, ceramic shower and heated floor
-Kitchen with a large island, quartz backsplash and heated floor
- "Walk-in" style pantry. 2-door refrigerator slots
-Space for standard electric stove…