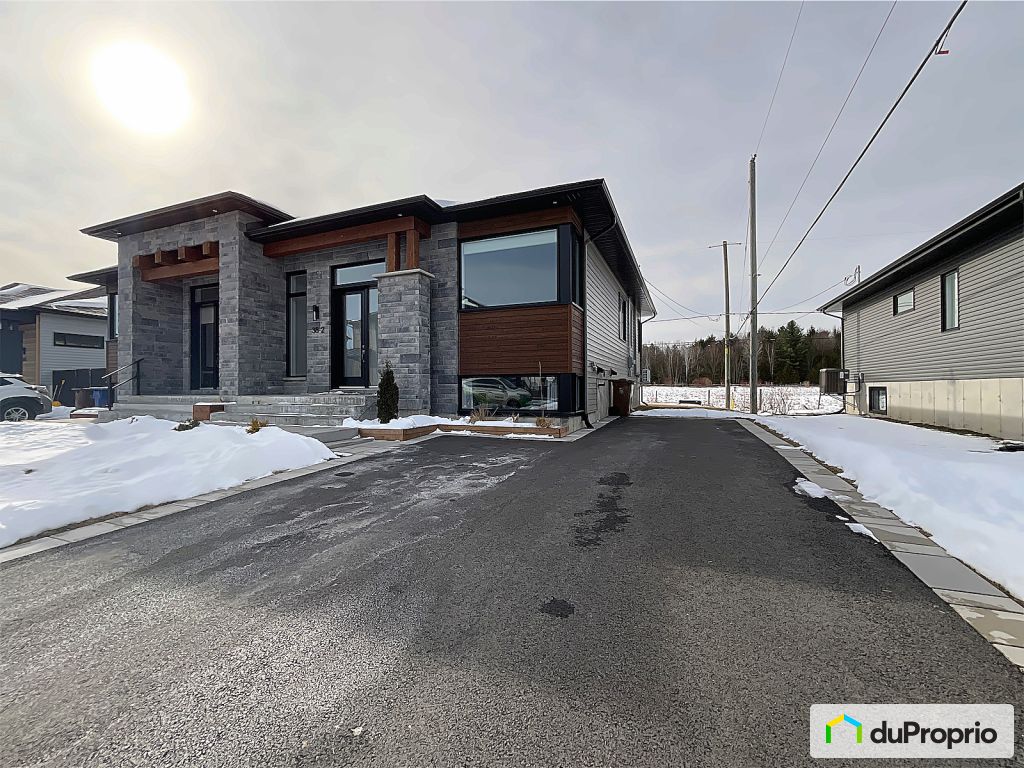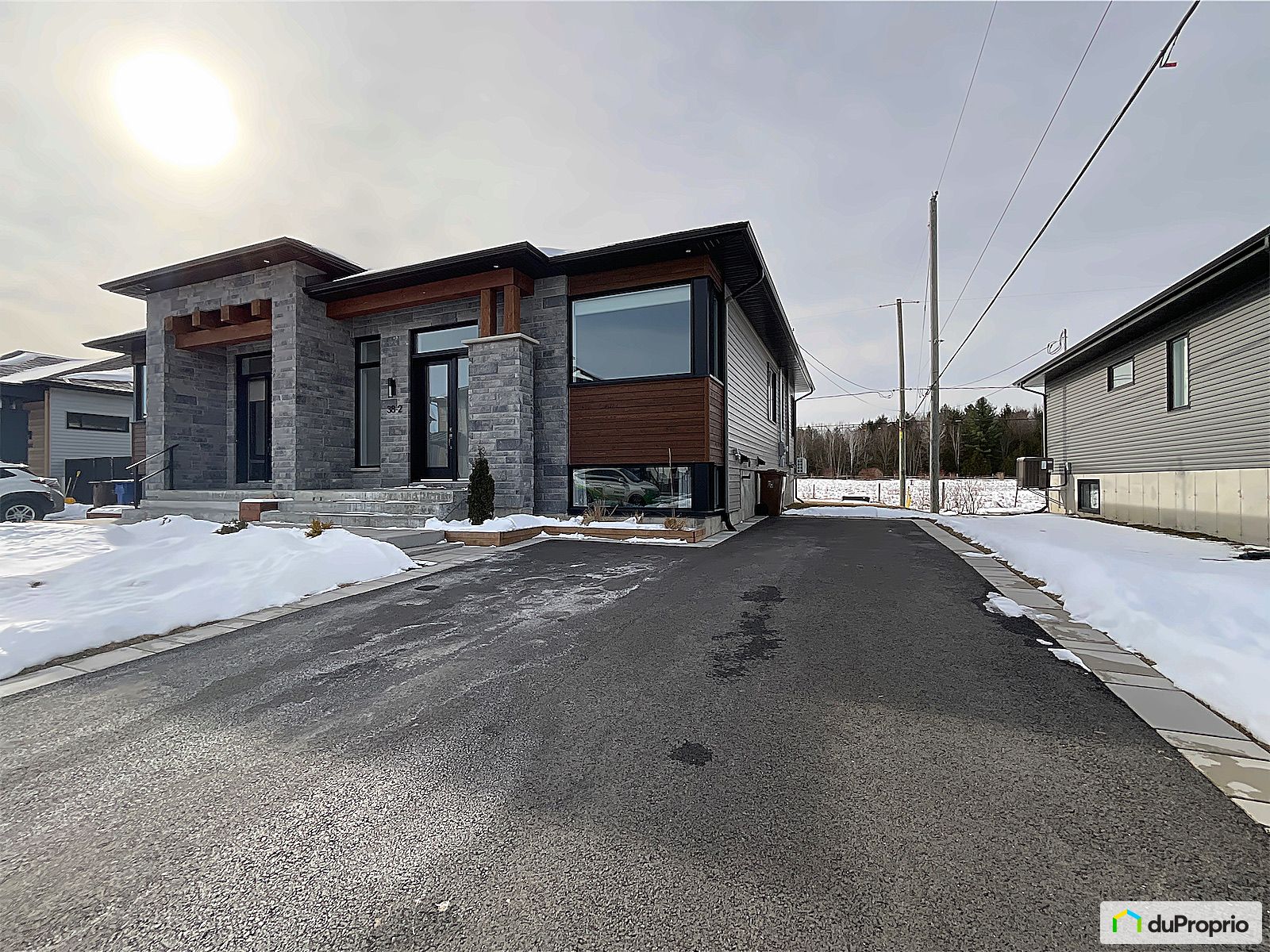External facing:
- Steel
- Wood
- Stone
Floor coverings:
- Concrete
- Hardwood
- Ceramic
Heating source:
- Convectair
- Electric
- Baseboard
Kitchen:
- Island
- Double sink
Bathroom:
- Freestanding bathtub
- Bath and shower
Basement:
- Partially finished
- Concrete
Renovations and upgrades:
- 9ft ceilings
Carport:
- Attached
Parking / Driveway:
- Asphalt
- With electrical outlet
- Paving stone
Location:
- Highway access
- Near park
- No backyard neighbors
- Residential area
Lot description:
- Panoramic view
- Flat geography
- Patio/deck
- Landscaped
Near Health Services:
- Hospital
Near Educational Services:
- Daycare
- Kindergarten
- Elementary school
Near Recreational Services:
- ATV trails
- Bicycle path
- Pedestrian path
Near Tourist Services:
- National Park
Complete list of property features
Room dimensions
The price you agree to pay when you purchase a home (the purchase price may differ from the list price).
The amount of money you pay up front to secure the mortgage loan.
The interest rate charged by your mortgage lender on the loan amount.
The number of years it will take to pay off your mortgage.
The length of time you commit to your mortgage rate and lender, after which time you’ll need to renew your mortgage on the remaining principal at a new interest rate.
How often you wish to make payments on your mortgage.
Would you like a mortgage pre-authorization? Make an appointment with a Desjardins advisor today!
Get pre-approvedThis online tool was created to help you plan and calculate your payments on a mortgage loan. The results are estimates based on the information you enter. They can change depending on your financial situation and budget when the loan is granted. The calculations are based on the assumption that the mortgage interest rate stays the same throughout the amortization period. They do not include mortgage loan insurance premiums. Mortgage loan insurance is required by lenders when the homebuyer’s down payment is less than 20% of the purchase price. Please contact your mortgage lender for more specific advice and information on mortgage loan insurance and applicable interest rates.



Owners’ comments
Automated translation
Original comments
Splendid 2 bedroom single-storey semi-detached house with no rear neighbors, located in a peaceful area of Bromont near a primary school. 10 minutes from highway 10 and 15 minutes from the ski resort.
- 9-foot ceiling on the ground floor, open area;
- Kitchen with island, walk-in pantry;
- 10-foot patio door, with magnificent views of the forest and the pasture;
- Wood and ceramic floors;
- Partially finished basement, with laundry room;
- Central vacuum;
- Compliant installation for a Charging Station;
- Landscaping completed, with paved entrance and closed balcony.