Floor coverings:
- Laminate
- Hardwood
- Ceramic
- Linoleum
Heating source:
- Wood stove
- Electric
Kitchen:
- Wooden cabinets
Bathroom:
- Bath and shower
Basement:
- Totally finished
Parking / Driveway:
- Outside
Location:
- No backyard neighbors
- Residential area
Lot description:
- Panoramic view
Complete list of property features
Room dimensions
The price you agree to pay when you purchase a home (the purchase price may differ from the list price).
The amount of money you pay up front to secure the mortgage loan.
The interest rate charged by your mortgage lender on the loan amount.
The number of years it will take to pay off your mortgage.
The length of time you commit to your mortgage rate and lender, after which time you’ll need to renew your mortgage on the remaining principal at a new interest rate.
How often you wish to make payments on your mortgage.
Would you like a mortgage pre-authorization? Make an appointment with a Desjardins advisor today!
Get pre-approvedThis online tool was created to help you plan and calculate your payments on a mortgage loan. The results are estimates based on the information you enter. They can change depending on your financial situation and budget when the loan is granted. The calculations are based on the assumption that the mortgage interest rate stays the same throughout the amortization period. They do not include mortgage loan insurance premiums. Mortgage loan insurance is required by lenders when the homebuyer’s down payment is less than 20% of the purchase price. Please contact your mortgage lender for more specific advice and information on mortgage loan insurance and applicable interest rates.

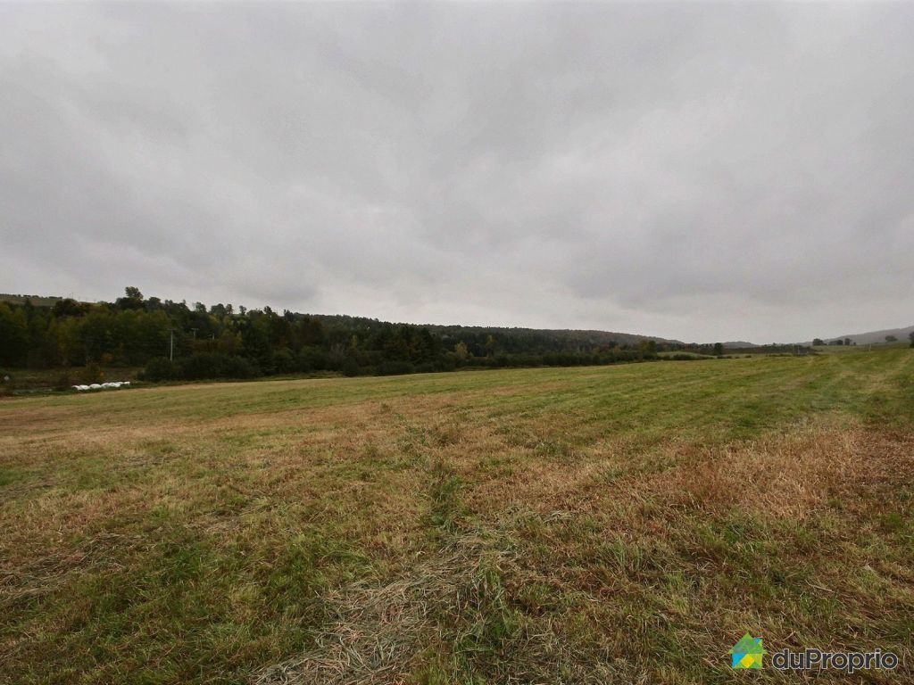
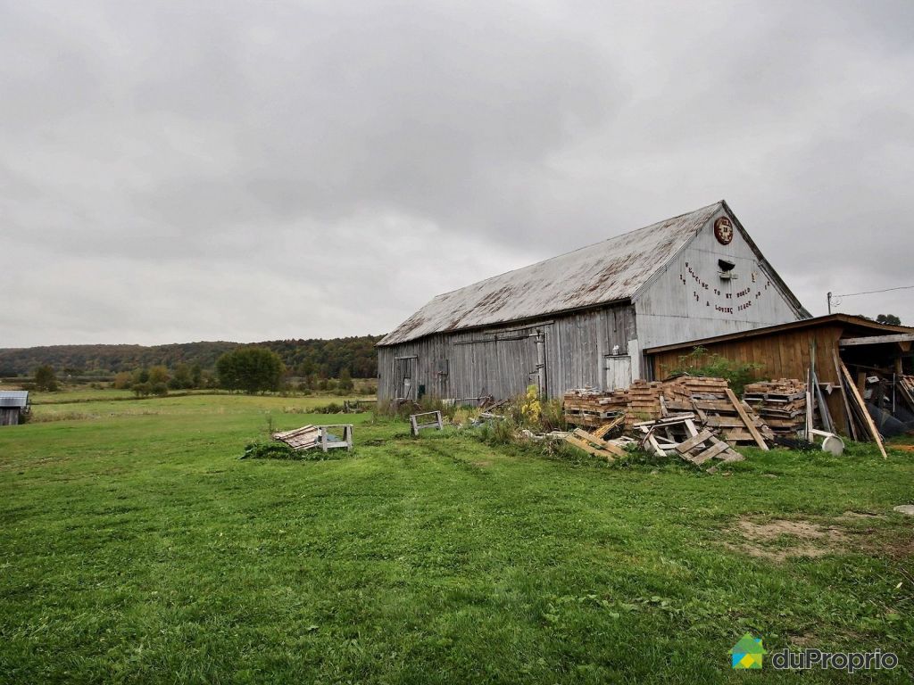
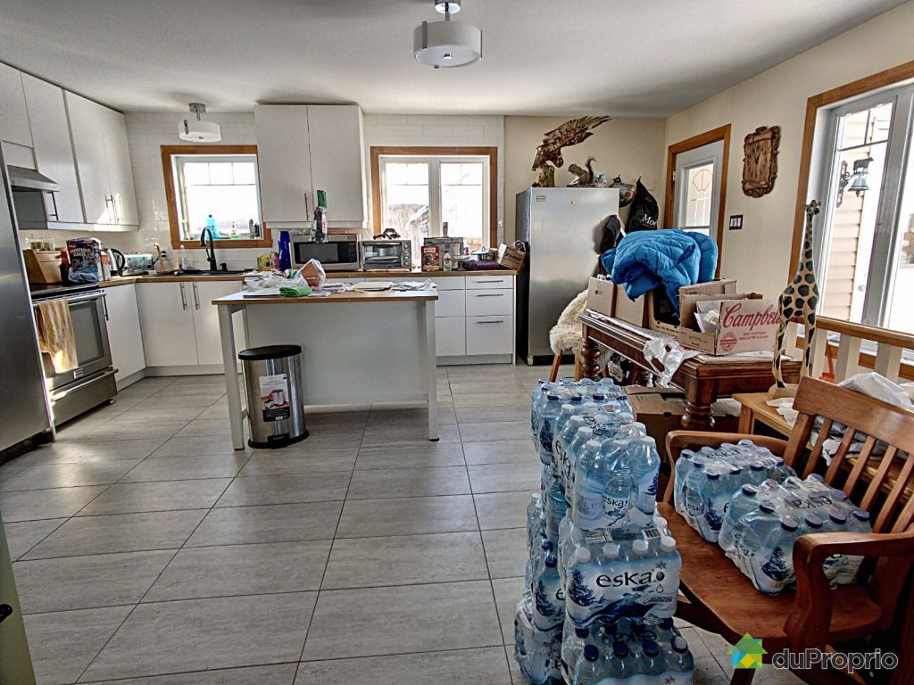




















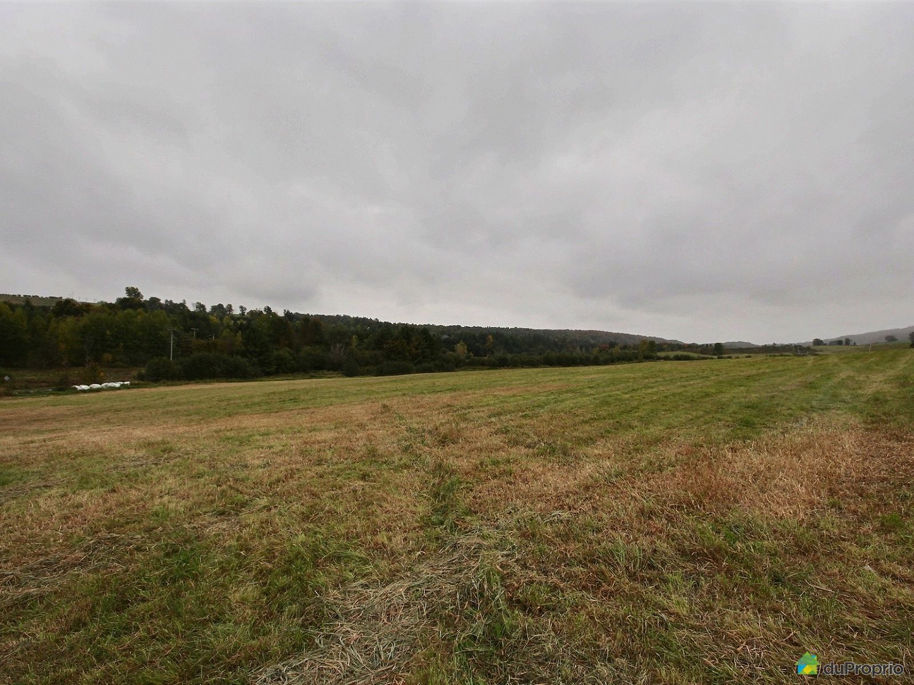
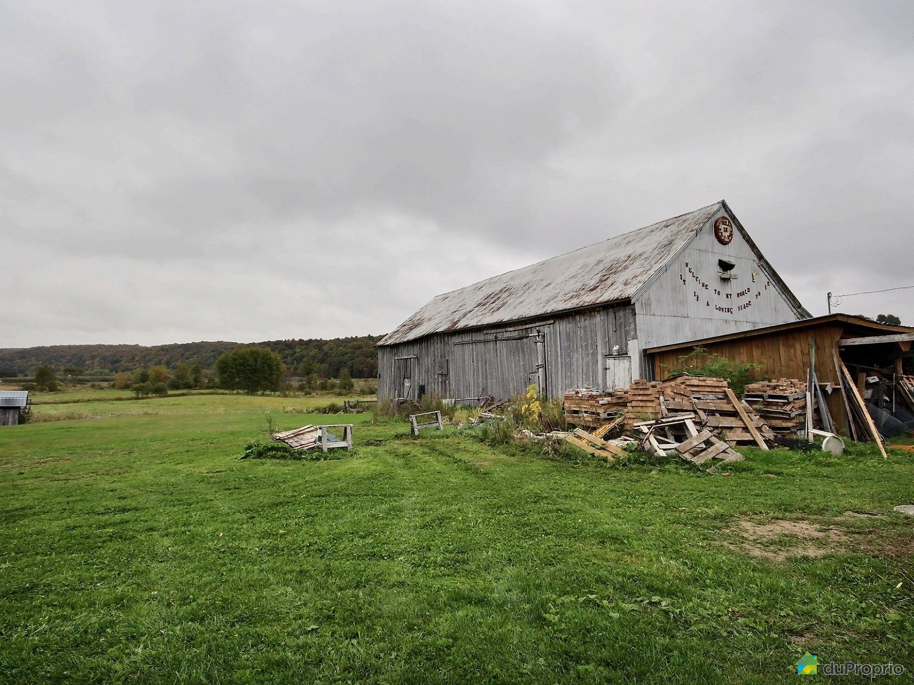
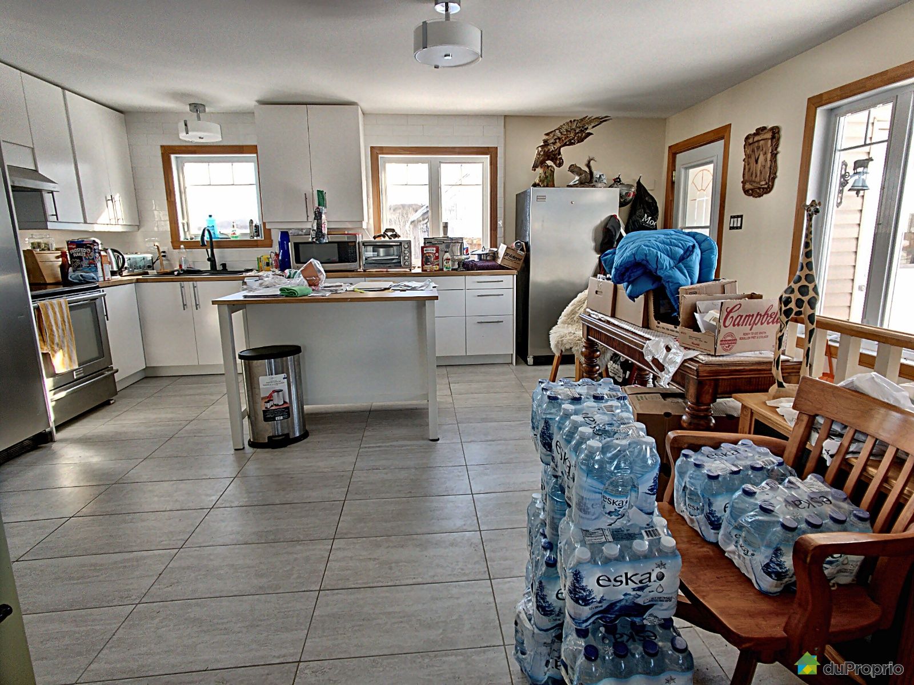


























Owners’ comments
Beautiful Home --- just move in, relax, enjoy, be creative and happy for this is a golden opportunity to fresh, healthy, and great country living with Farmhouse 60 acres in the Cleveland valley.
Renovated over the last 5 years the following has been completed: cost$$$
BARNS---Very bright. Barns 40x80 and 50x80:
Just a short drive up Valley Road between the cities of Richmond and Danville you will find the most refreshing, beautiful, and peaceful place to live, enjoy the outdoors and appreciate the wildlife that you will embrace for years to come.Situated right in the middle, the center of the Valley surrounded be 360 degrees of mountains, brooks and trees you new home will be the envy of all who wish such a maze of beauty and outdoor, country living. While enjoying your independence and privacy who are gifted with the luxury of the following:
Activities and Sports: Within a few steps from the edge of the lower property:
NOTE: Option to buy the house Furnished along with garden tools, lawn tractor and other tools a great advantage for you to save money and to have your needs complete for your new country living experience.
Please Phone Donald: 514-971-0544 E-mail; caregiver2007@hotmail.com
The house was completly renovated new photos coming soon !