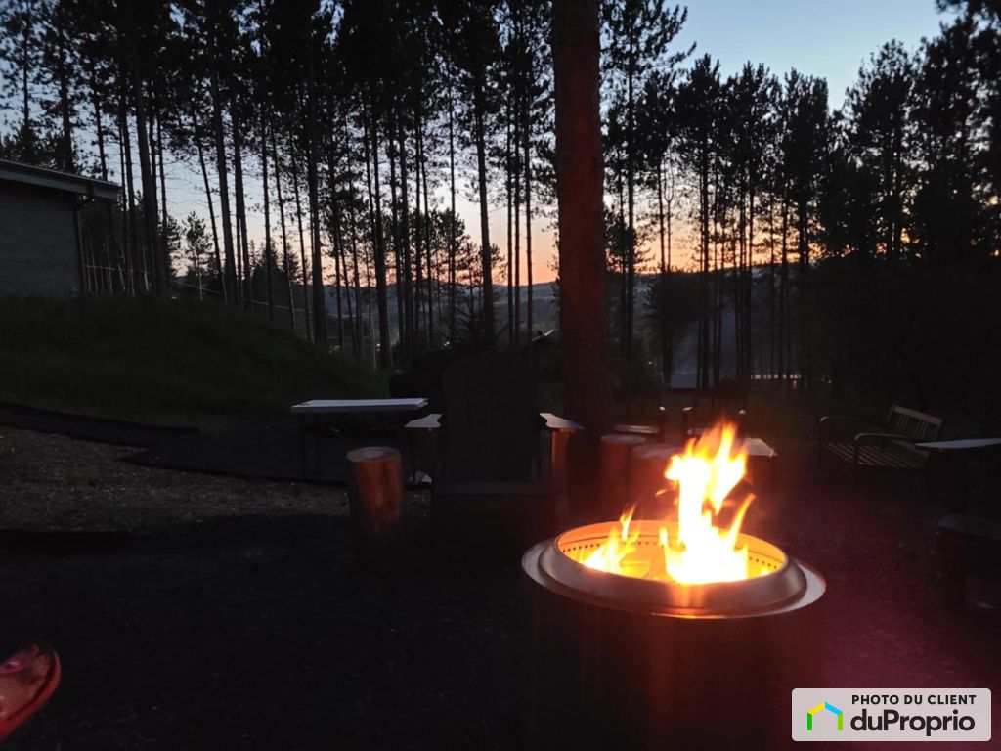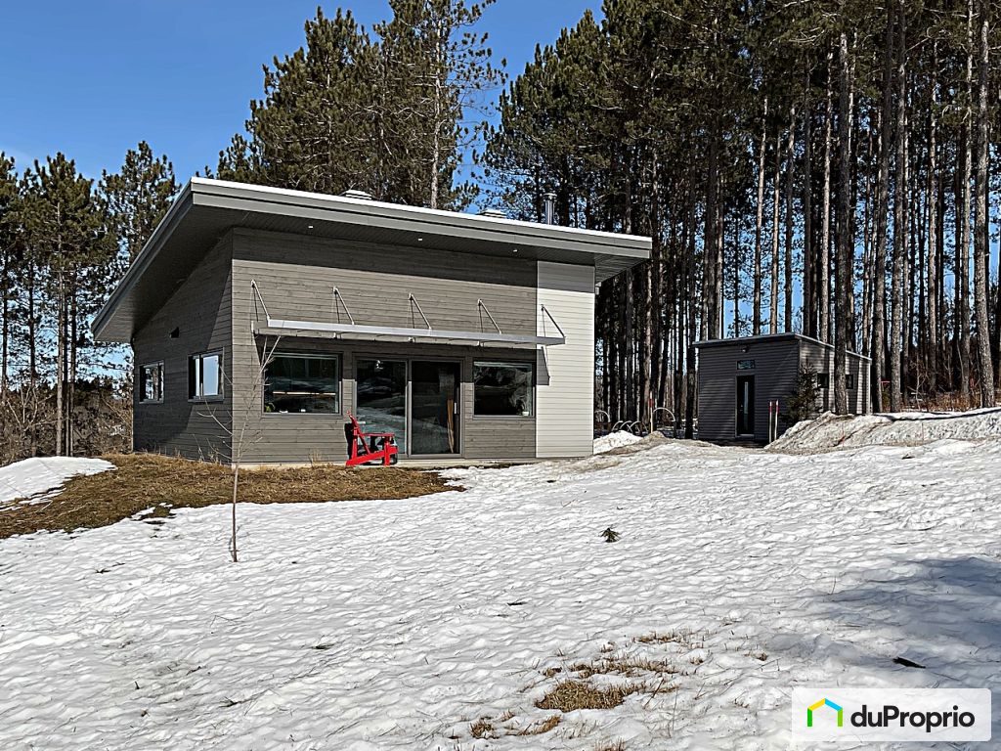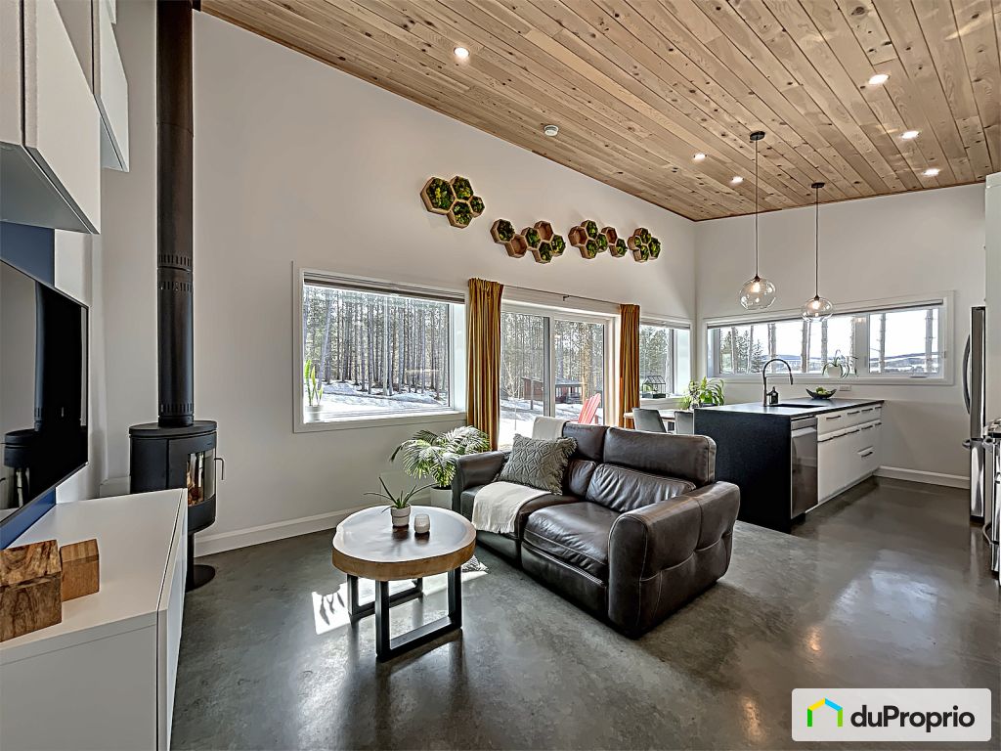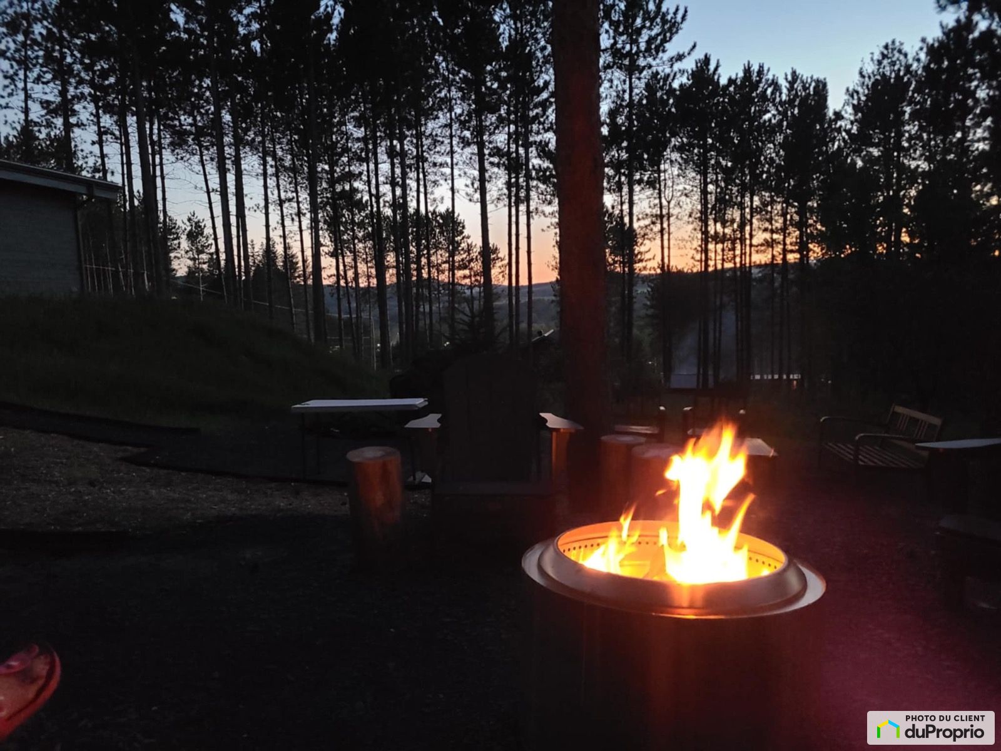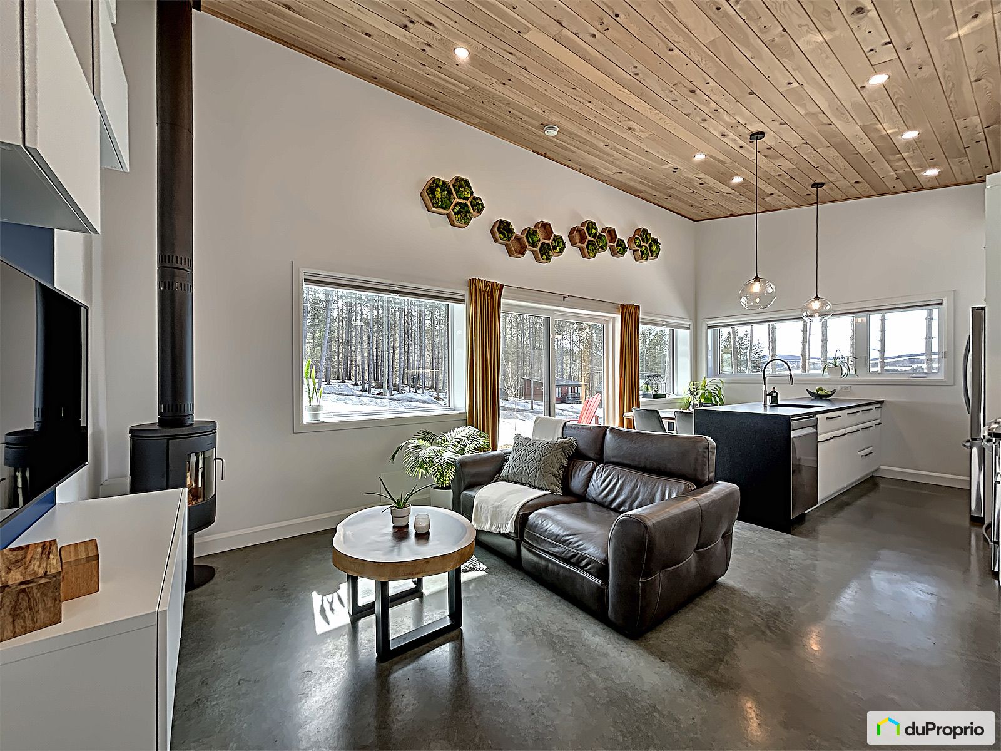Open house
Owners’ comments
Automated translation
Original comments
Magnificent turnkey property built in 2022 on a vast 19,000 sq.ft. lot with mature trees.
Superb construction made with quality materials and offering the guarantee of new homes (GCR) until 2027.
This energy-efficient house has received NovoClimat 2.0 certification (superior insulation) and sustainable housing (requires very little maintenance) combining modern comfort and energy saving.
This tailor-made creation, both sober and timeless, offers a bright living space on a landing where space has been optimized and thus offers a fluid and ergonomic living area.
The open concept kitchen, dining room and living room areas with wood stove and wooden cathedral ceiling create a warm and welcoming atmosphere. Two bedrooms, full bathroom and laundry room complete the interior space.
Efficient heating with hydronic heated concrete slab and an efficient heat pump guarantee your comfort all year round.
The large windows give the impression of living in symbiosis with the outside and most of the large…
External facing:
- Wood
Heating source:
- Wood stove
- Radiant
- Heat-pump
- Heated floor
Kitchen:
- Thermoplastic cabinets
- Island
Equipment/Services Included:
- Central vacuum
- Shed
- Central air
- Air exchanger
- Fireplace
- Ceiling fixtures
- B/I Microwave
- Blinds
Bathroom:
- Bath and shower
Parking / Driveway:
- Aggregate
- Double drive
- Outside
Location:
- Near park
- Residential area
Lot description:
- Mature trees
Near Commerce:
- Supermarket
- Drugstore
- Financial institution
- Restaurant
- Bar
Near Health Services:
- Hospital
- Dentist
- Medical center
Near Educational Services:
- Daycare
- Kindergarten
- Elementary school
- High School
Near Recreational Services:
- Golf course
- Gym
- Sports center
- Library
- Museum
- ATV trails
- Bicycle path
- Pedestrian path
- Swimming pool
Certifications:
- Novoclimat
Complete list of property features
Room dimensions
The price you agree to pay when you purchase a home (the purchase price may differ from the list price).
The amount of money you pay up front to secure the mortgage loan.
The interest rate charged by your mortgage lender on the loan amount.
The number of years it will take to pay off your mortgage.
The length of time you commit to your mortgage rate and lender, after which time you’ll need to renew your mortgage on the remaining principal at a new interest rate.
How often you wish to make payments on your mortgage.
Would you like a mortgage pre-authorization? Make an appointment with a Desjardins advisor today!
Get pre-approvedThis online tool was created to help you plan and calculate your payments on a mortgage loan. The results are estimates based on the information you enter. They can change depending on your financial situation and budget when the loan is granted. The calculations are based on the assumption that the mortgage interest rate stays the same throughout the amortization period. They do not include mortgage loan insurance premiums. Mortgage loan insurance is required by lenders when the homebuyer’s down payment is less than 20% of the purchase price. Please contact your mortgage lender for more specific advice and information on mortgage loan insurance and applicable interest rates.

