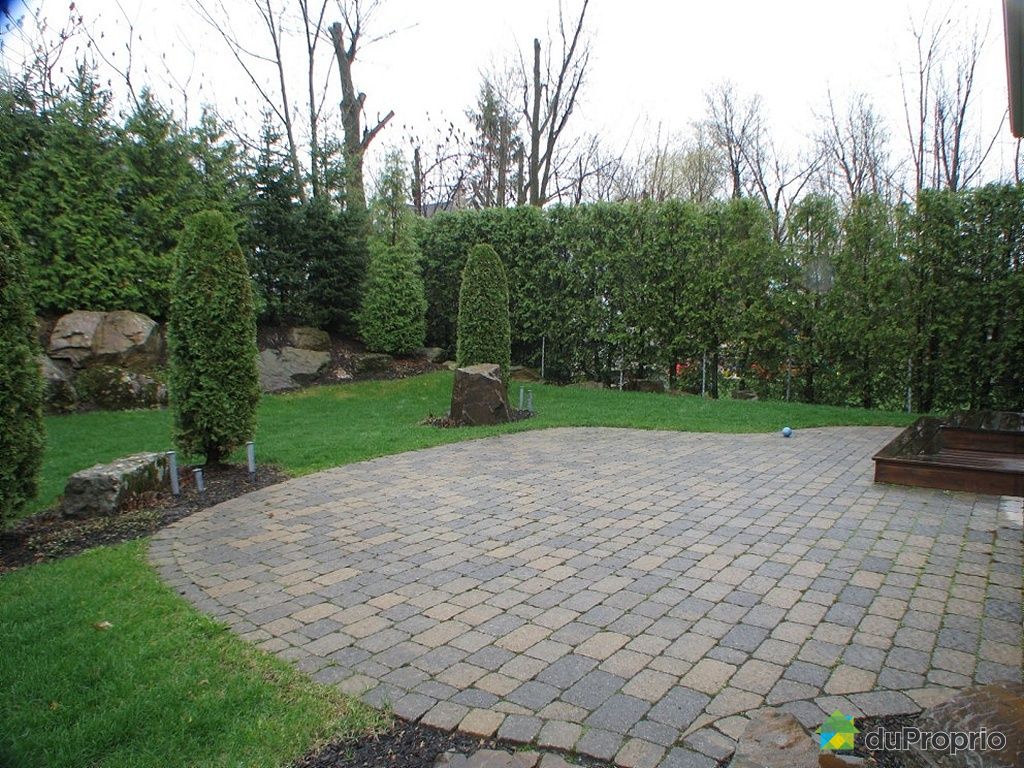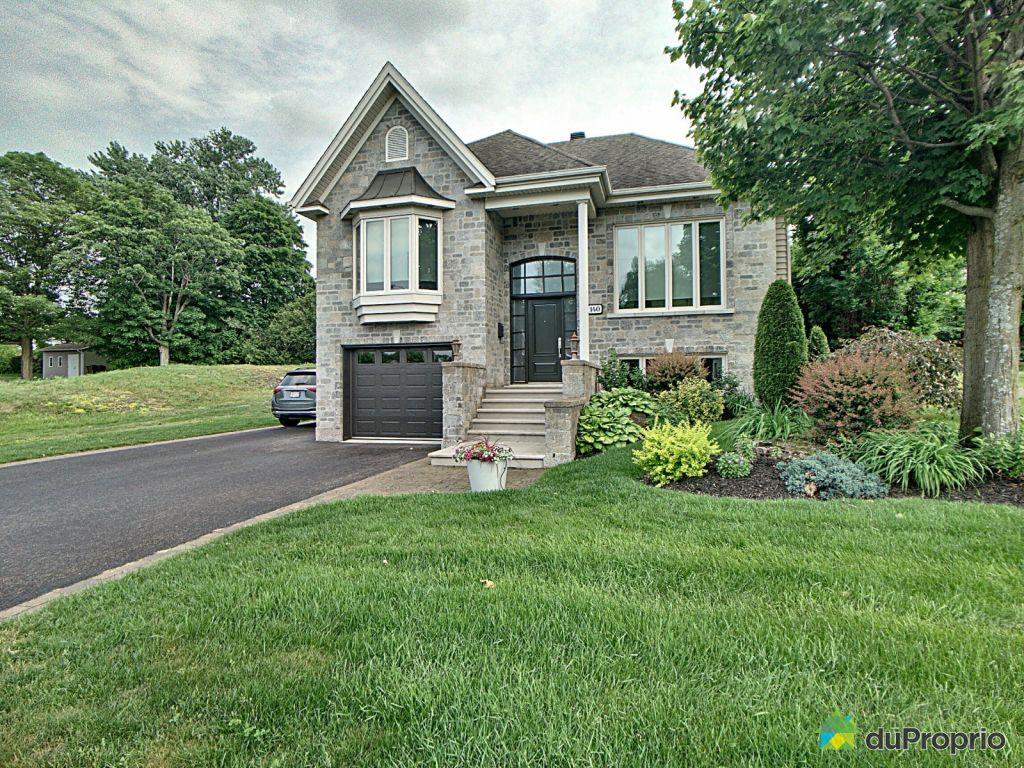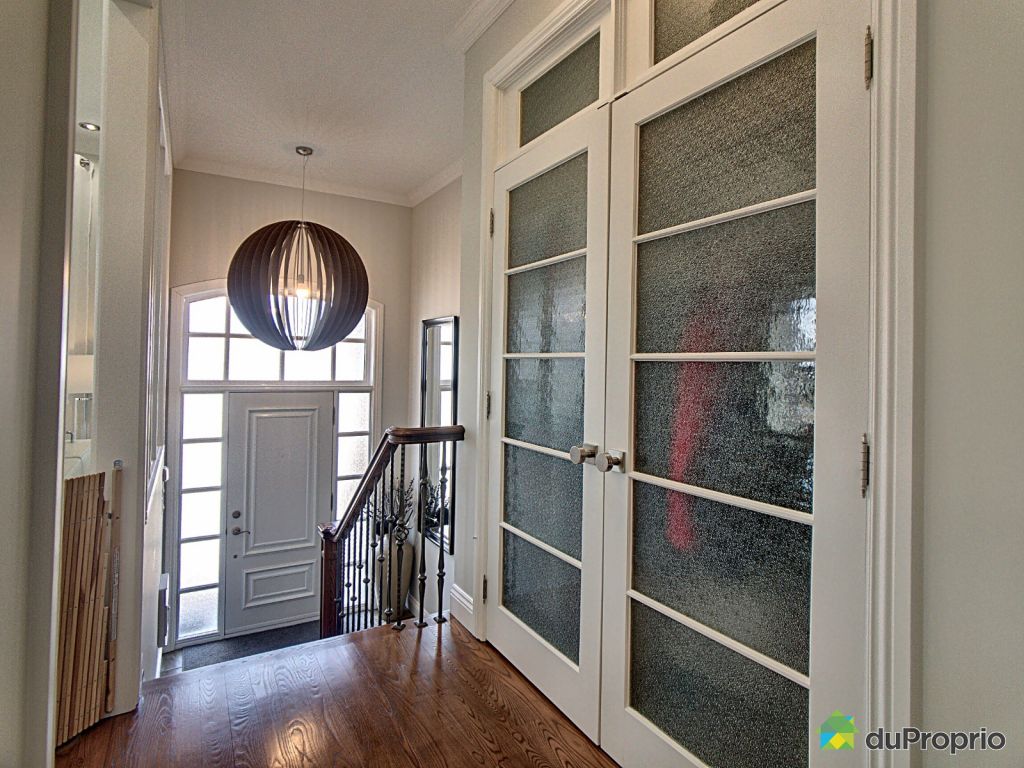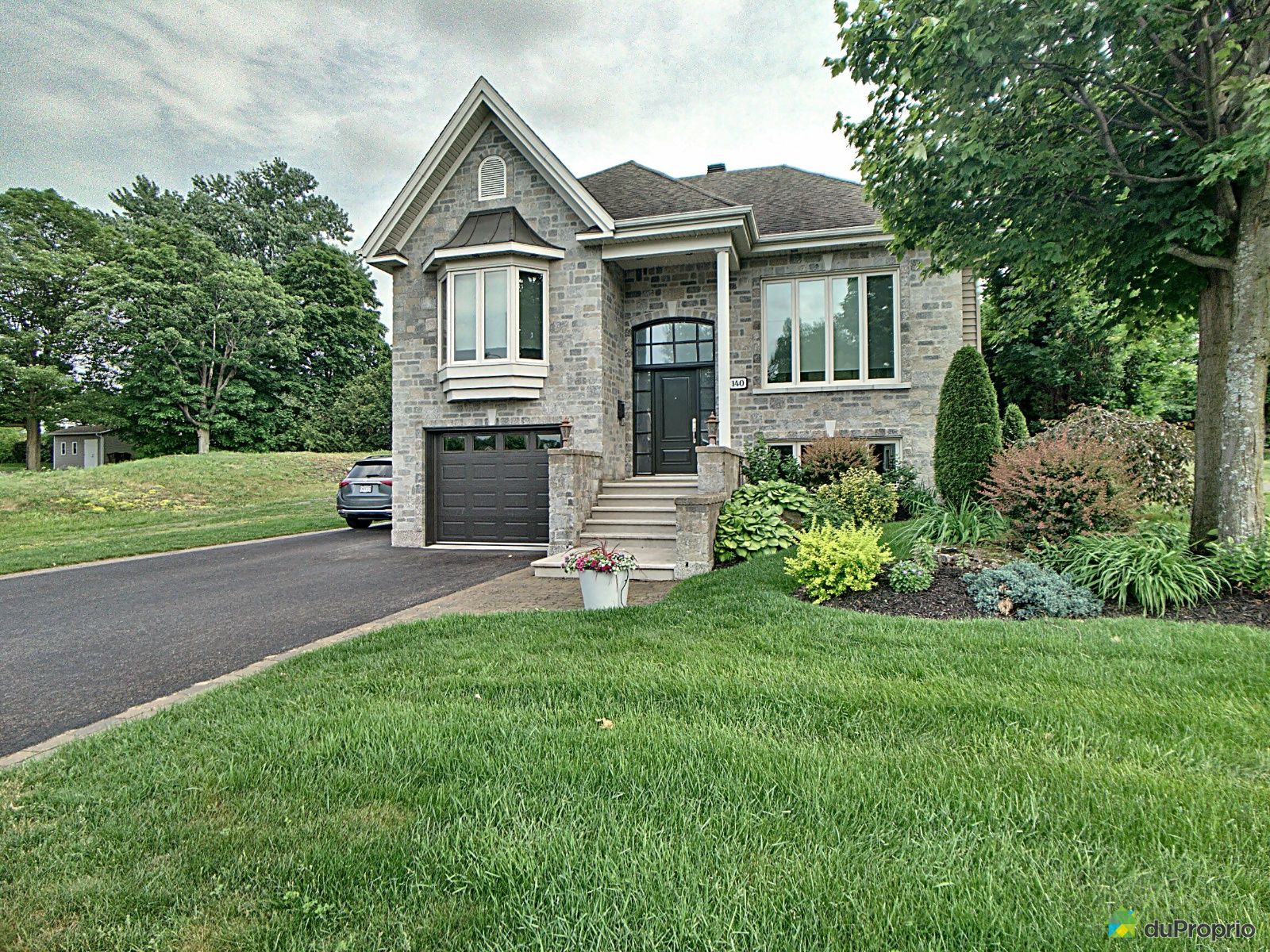External facing:
- Steel
- Stone
Floor coverings:
- Hardwood
- Ceramic
- Slate
Heating source:
- Convectair
- Electric
- Baseboard
Kitchen:
- Wooden cabinets
- Island
- Double sink
- Waste-disposal unit
Equipment/Services Included:
- Central vacuum
- Air exchanger
- Ceiling fixtures
- Alarm system
- Walk-in closet
- Dehumidifier
- Central air
Bathroom:
- Step-up bath
- Two sinks
- Ceramic Shower
- Separate Shower
Basement:
- Totally finished
- Separate entrance
Garage:
- Finished
- Attached
- Heated
- Excavated
- Integrated
- Insulated
- Garage door opener
- Single
- Secured
Parking / Driveway:
- Asphalt
- Double drive
- Outside
- With electrical outlet
- Paving stone
Location:
- Highway access
- Near park
- Residential area
Lot description:
- Mature trees
- Hedged
- Fenced
- Patio/deck
- Stone way
Near Commerce:
- Supermarket
- Drugstore
- Financial institution
- Restaurant
- Shopping Center
Near Health Services:
- Hospital
- Dentist
- Medical center
- Health club / Spa
Near Educational Services:
- Daycare
- Kindergarten
- Elementary school
- High School
- College
Near Recreational Services:
- Golf course
- Gym
- Sports center
- Library
- Bicycle path
- Pedestrian path
- Swimming pool
Near Tourist Services:
- Hotel
- Car Rental
Certifications:
- Novoclimat
- Energy Star
Complete list of property features
Room dimensions
The price you agree to pay when you purchase a home (the purchase price may differ from the list price).
The amount of money you pay up front to secure the mortgage loan.
The interest rate charged by your mortgage lender on the loan amount.
The number of years it will take to pay off your mortgage.
The length of time you commit to your mortgage rate and lender, after which time you’ll need to renew your mortgage on the remaining principal at a new interest rate.
How often you wish to make payments on your mortgage.
Would you like a mortgage pre-authorization? Make an appointment with a Desjardins advisor today!
Get pre-approvedThis online tool was created to help you plan and calculate your payments on a mortgage loan. The results are estimates based on the information you enter. They can change depending on your financial situation and budget when the loan is granted. The calculations are based on the assumption that the mortgage interest rate stays the same throughout the amortization period. They do not include mortgage loan insurance premiums. Mortgage loan insurance is required by lenders when the homebuyer’s down payment is less than 20% of the purchase price. Please contact your mortgage lender for more specific advice and information on mortgage loan insurance and applicable interest rates.






































Owners’ comments
Automated translation
Original comments
Superior quality residence and finish. 9'6" ceiling with O-Gee. Upper wall and ceiling insulation, huge color windows, R-D-C and S-Sol hardwood floor, 24"x24" ceramic kitchen, premium hardwood dream kitchen with hidden built-in hood, 8' island and 12' patio door in the kitchen, granite countertop. Large ceramic shower, heated floor, home automation system in each room and outside, 2 home theater rooms, ceramic garage, walk-in closet in master bedroom and guest bedroom, 3 bedrooms, 2 bathrooms, large storage space. Exterior layout plain pavers and staircase in natural stone, cedar hedge from 12' to 14', ornamental fenced plot.