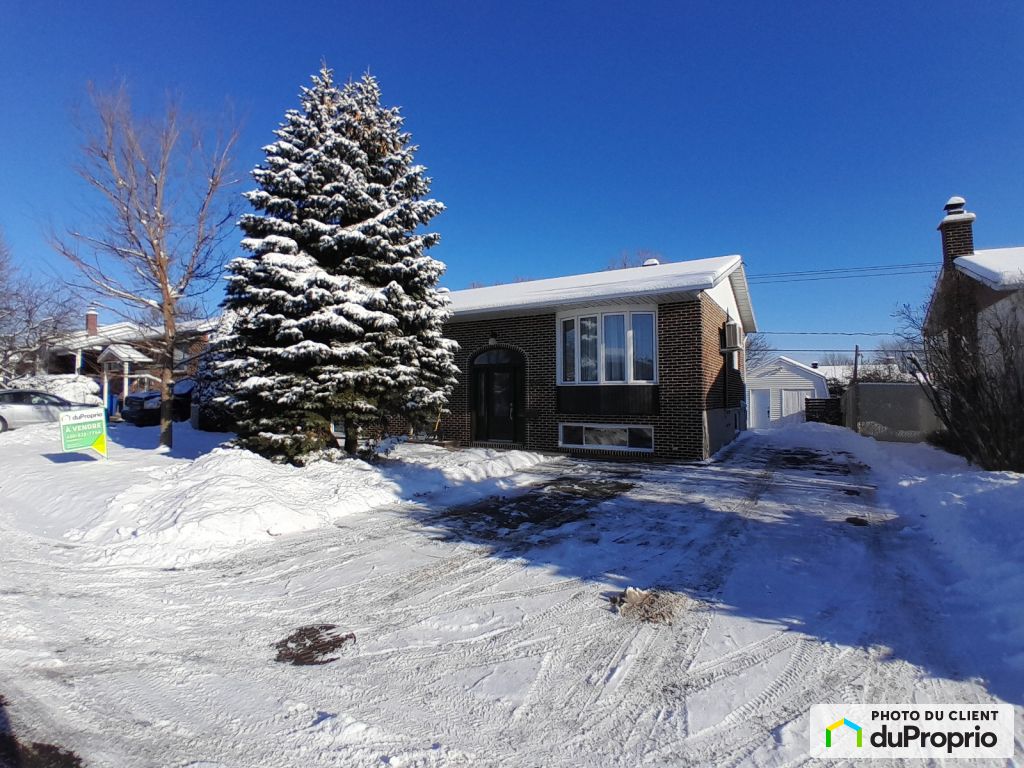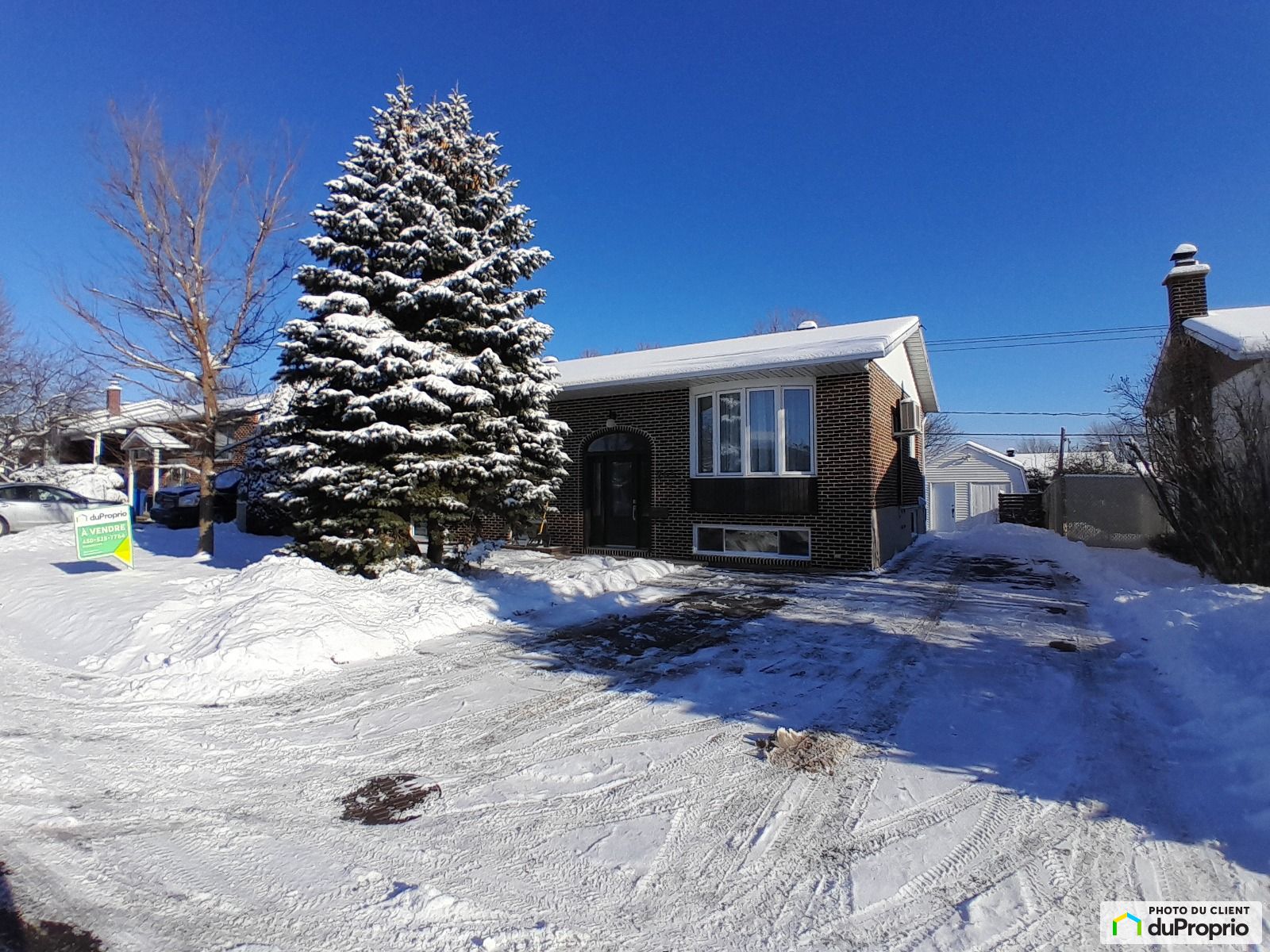External facing:
- Brick
Floor coverings:
- Hardwood
- Ceramic
- Vinyl
Heating source:
- Wood stove
- Electric
- Heat-pump
- Heated floor
Kitchen:
- Island
- Dishwasher
- Double sink
- Birch cabinets
Equipment/Services Included:
- Central vacuum
- Shed
- Central air
- Air exchanger
- Cedar wardrobe
- Ceiling fixtures
- Window coverings
- Blinds
- Alarm system
- Ventilator
- Walk-in closet
Bathroom:
- Freestanding bathtub
- Ceramic Shower
- Separate Shower
Basement:
- Totally finished
Renovations and upgrades:
- Cabinets
- Heating
- Kitchen
- Electrical
- Windows
- Insulation
- Crown moulding
- Floors
- Plumbing
- Doors
- Bathrooms
- Basement
- Roof
- Painting
- Coffered ceiling
- Landscaping
Pool:
- Above ground
- Outdoor
Parking / Driveway:
- Asphalt
Location:
- Residential area
Lot description:
- Hedged
- Fenced
- Patio/deck
Near Commerce:
- Supermarket
- Drugstore
- Financial institution
- Restaurant
- Shopping Center
Near Health Services:
- Hospital
- Dentist
- Medical center
- Health club / Spa
Near Educational Services:
- Daycare
- Kindergarten
- Elementary school
- High School
- College
Near Recreational Services:
- Golf course
- Gym
- Sports center
- Library
- Ski resort
- Bicycle path
- Pedestrian path
- Swimming pool
Near Tourist Services:
- National Park
- Hotel
- Car Rental
Complete list of property features
Room dimensions
The price you agree to pay when you purchase a home (the purchase price may differ from the list price).
The amount of money you pay up front to secure the mortgage loan.
The interest rate charged by your mortgage lender on the loan amount.
The number of years it will take to pay off your mortgage.
The length of time you commit to your mortgage rate and lender, after which time you’ll need to renew your mortgage on the remaining principal at a new interest rate.
How often you wish to make payments on your mortgage.
Would you like a mortgage pre-authorization? Make an appointment with a Desjardins advisor today!
Get pre-approvedThis online tool was created to help you plan and calculate your payments on a mortgage loan. The results are estimates based on the information you enter. They can change depending on your financial situation and budget when the loan is granted. The calculations are based on the assumption that the mortgage interest rate stays the same throughout the amortization period. They do not include mortgage loan insurance premiums. Mortgage loan insurance is required by lenders when the homebuyer’s down payment is less than 20% of the purchase price. Please contact your mortgage lender for more specific advice and information on mortgage loan insurance and applicable interest rates.



Owners’ comments
Automated translation
Original comments
Impeccable! 4 brick faces, renovated, located on an intimate plot with pool and garden area.
Includes a large shed with lots of storage, an 18' above ground pool, 2022, and its patio independent of the house. The land is equipped with fruit trees and shrubs, a vegetable garden and a large parking lot with 4 spaces.
The bungalow is located in a central area of Granby, easy to access, near schools, shopping centers and sports fields.
Upstairs, there is a large warm kitchen with lots of storage. It is open to the dining room and the living room. These are nice big bright rooms on the south side.
The ground floor also has a full bathroom with freestanding bath, separate shower and heated floor, redone in 2016. It is adjacent to the master bedroom. This one is very big and has a walk-in closet. Nearby is also the washer-dryer space, a second bedroom/office and lots of storage. All floors are hardwood or ceramic.
In the basement, several possibilities are available to you: a closed bedroom or an…