External facing:
- Fibre cement
Floor coverings:
- Laminate
- Hardwood
- Ceramic
Heating source:
- Propane gas
- Convectair
- Electric
- Baseboard
- Heat-pump
Kitchen:
- Thermoplastic cabinets
- Island
- Dishwasher
- Stove
- Fridge
- Double sink
Equipment/Services Included:
- Central vacuum
- Shed
- Cold room
- Central air
- Air exchanger
- Fireplace
- Ceiling fixtures
- Window coverings
- Blinds
Bathroom:
- Step-up bath
- Therapeutic bath
- Separate Shower
Basement:
- Totally finished
- Separate entrance
- Potential income
Renovations and upgrades:
- Cabinets
- Kitchen
- Windows
- Painting
- Roof
Parking / Driveway:
- Asphalt
- Double drive
- Outside
- With electrical outlet
Location:
- Near park
- Residential area
- Public transportation
Lot description:
- Corner lot
- Patio/deck
- Landscaped
Near Commerce:
- Drugstore
- Restaurant
- Supermarket
Near Health Services:
- Health club / Spa
- Medical center
- Dentist
- Hospital
Near Educational Services:
- Elementary school
- Daycare
- Kindergarten
Near Recreational Services:
- Library
- Bicycle path
- Pedestrian path
Near Tourist Services:
- National Park
Complete list of property features
Room dimensions
The price you agree to pay when you purchase a home (the purchase price may differ from the list price).
The amount of money you pay up front to secure the mortgage loan.
The interest rate charged by your mortgage lender on the loan amount.
The number of years it will take to pay off your mortgage.
The length of time you commit to your mortgage rate and lender, after which time you’ll need to renew your mortgage on the remaining principal at a new interest rate.
How often you wish to make payments on your mortgage.
Would you like a mortgage pre-authorization? Make an appointment with a Desjardins advisor today!
Get pre-approvedThis online tool was created to help you plan and calculate your payments on a mortgage loan. The results are estimates based on the information you enter. They can change depending on your financial situation and budget when the loan is granted. The calculations are based on the assumption that the mortgage interest rate stays the same throughout the amortization period. They do not include mortgage loan insurance premiums. Mortgage loan insurance is required by lenders when the homebuyer’s down payment is less than 20% of the purchase price. Please contact your mortgage lender for more specific advice and information on mortgage loan insurance and applicable interest rates.

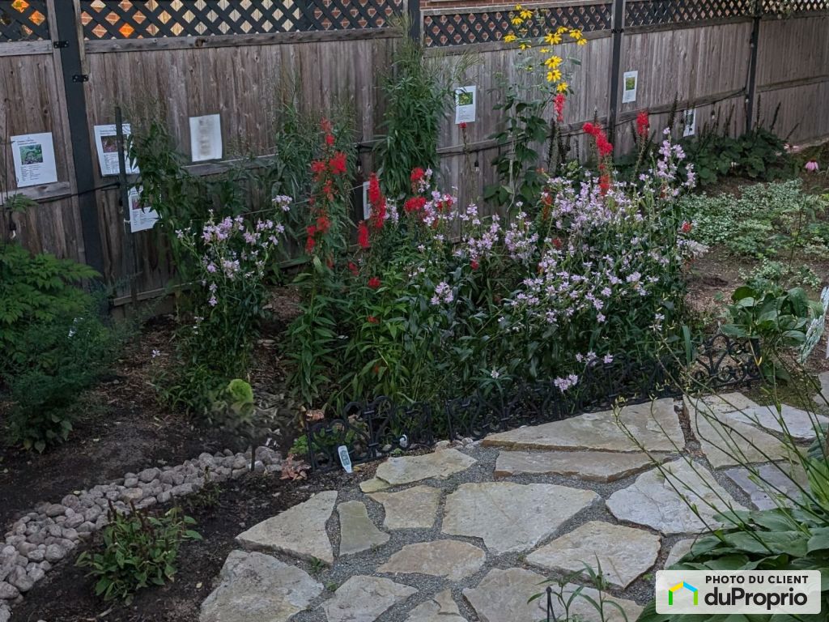
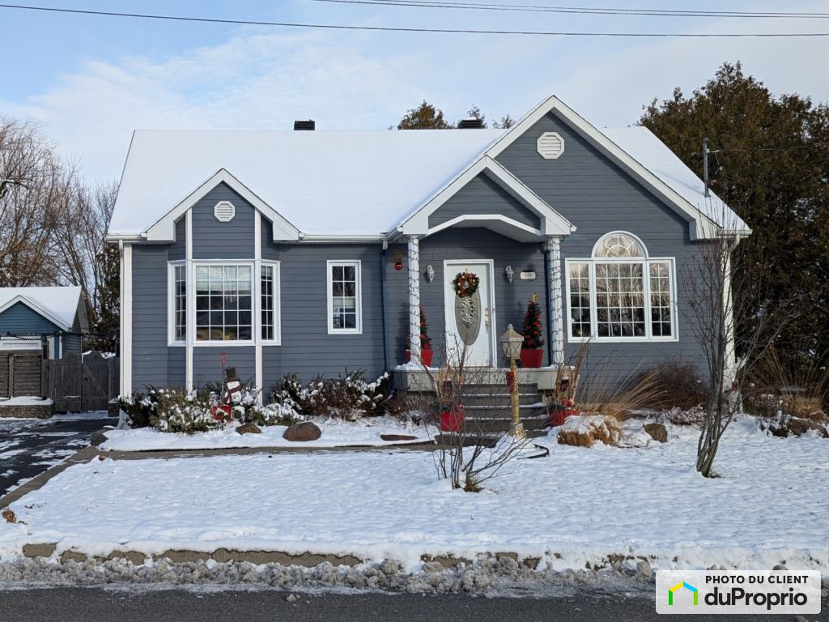
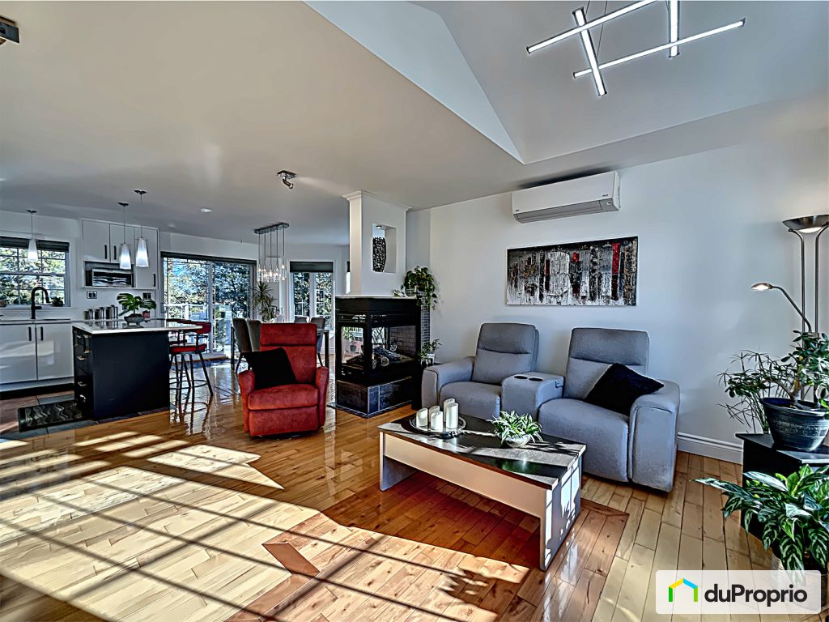



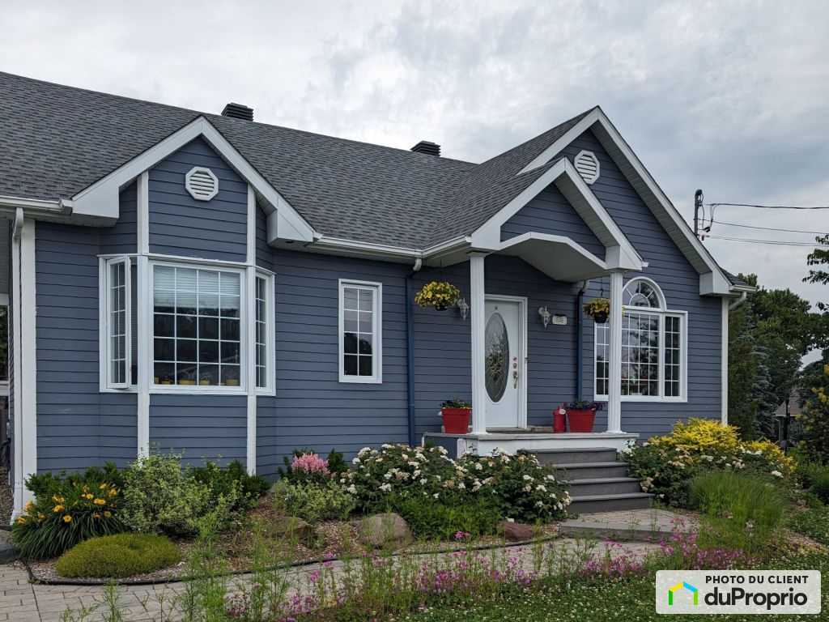


























































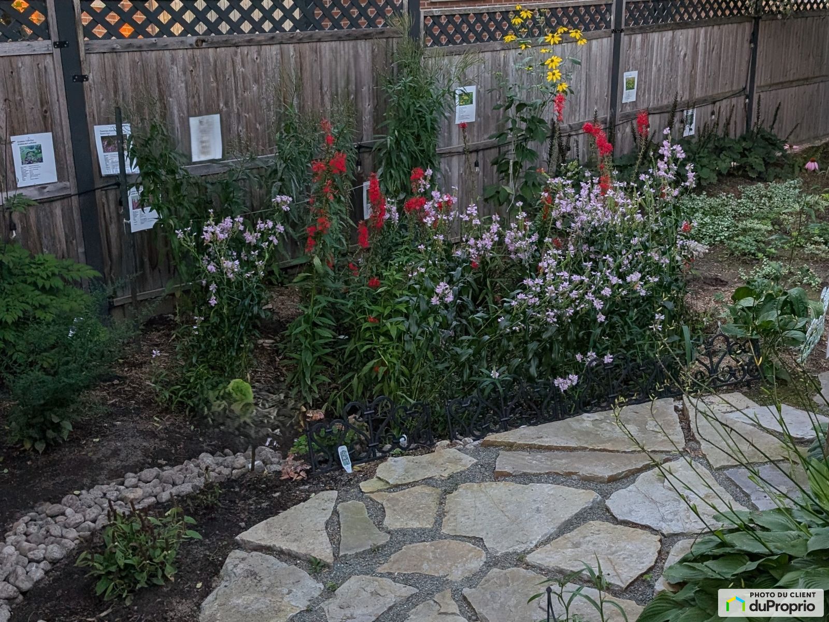
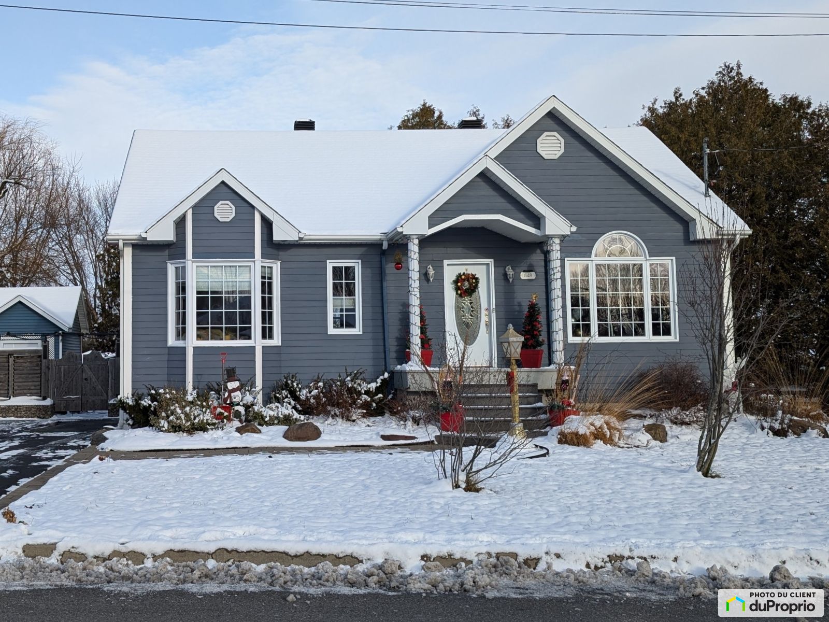
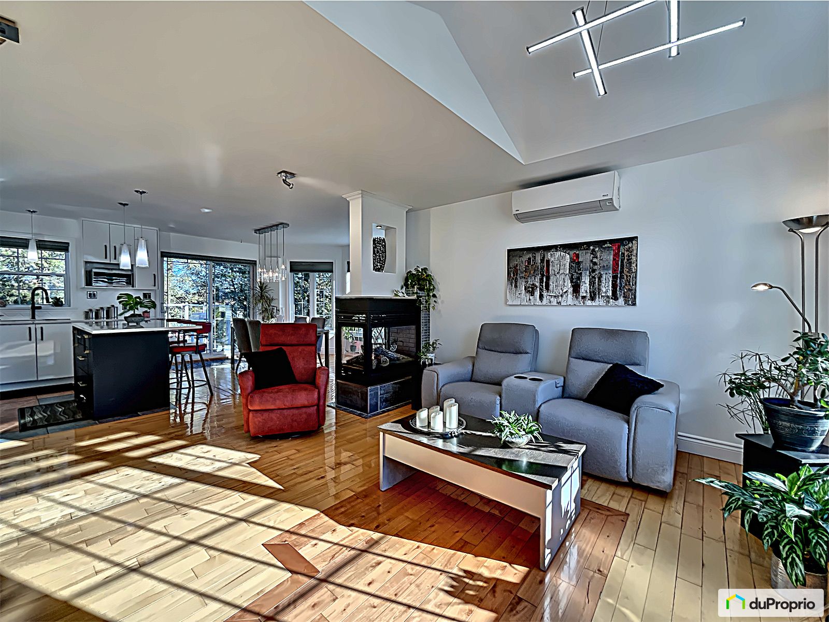




































































Owners’ comments
Automated translation
Original comments
Income or bi-generation potential.
Discover this charming 4 bedroom residence, offering a large living area on a large lot in an area sought after for its tranquility. This detached bungalow, built in 2005 with a single owner, will seduce you as soon as you arrive. The open area between the living room, the dining room and the kitchen creates a friendly and conducive atmosphere for moments with family or friends.
The ground floor will dazzle you with its incomparable luminosity, its turret and its warm fireplace. Its renovated up to date kitchen with Quartz countertop is close to a huge built-in pantry that will amply meet all your needs. The first floor also includes two bedrooms, a full bathroom and an additional room to install an office with the laundry room.
The basement, fully finished, offers a second living space with its two bedrooms, a comfortable living room, a fully functional kitchen and a large bathroom. The basement is also accessible through its independent entrance, which…