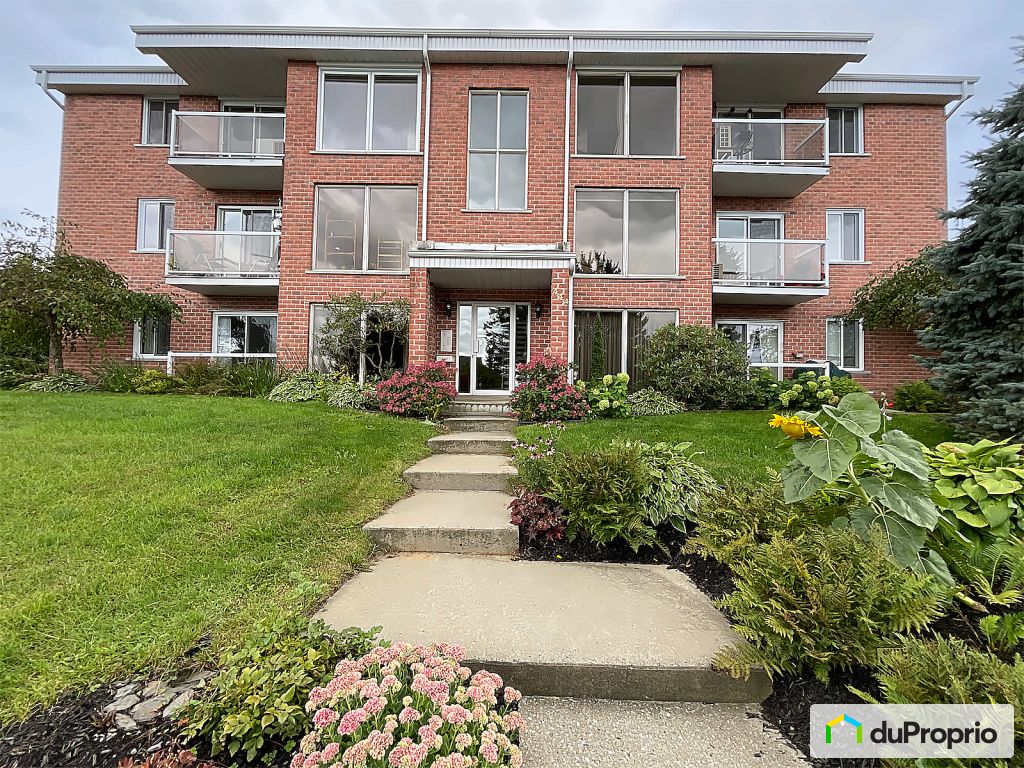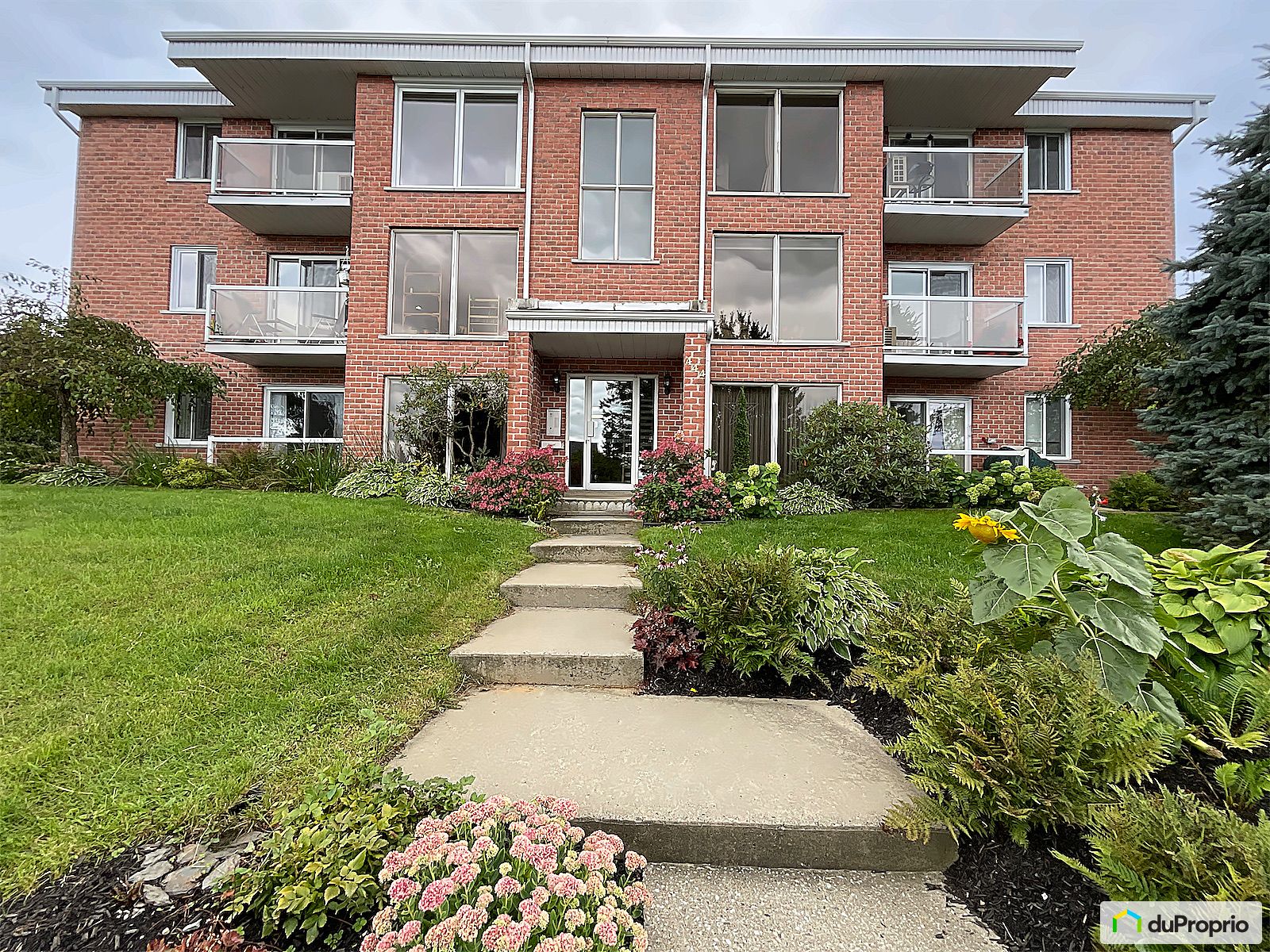External facing:
- Brick
Floor coverings:
- Laminate
- Floating ceramic
Heating source:
- Electric
- Baseboard
Kitchen:
- Melamine cabinets
- Dishwasher
- Double sink
Equipment/Services Included:
- Central vacuum
- Shed
- Central air
- Fireplace
- Dishwasher
- Window coverings
- Blinds
- Walk-in closet
Bathroom:
- Bath and shower
Renovations and upgrades:
- Floors
- French doors
- Bathrooms
- Painting
Parking / Driveway:
- Asphalt
- With electrical outlet
Location:
- Highway access
- Near park
- Residential area
- Public transportation
Lot description:
- Corner lot
Near Commerce:
- Supermarket
- Drugstore
- Financial institution
- Restaurant
Near Health Services:
- Hospital
- Dentist
- Medical center
- Health club / Spa
Near Educational Services:
- Daycare
- Elementary school
- High School
- College
Near Recreational Services:
- Golf course
- Gym
- Sports center
- Library
- ATV trails
- Ski resort
- Bicycle path
- Pedestrian path
- Swimming pool
Near Tourist Services:
- National Park
- Hotel
- Airport
- Car Rental
Complete list of property features
Room dimensions
The price you agree to pay when you purchase a home (the purchase price may differ from the list price).
The amount of money you pay up front to secure the mortgage loan.
The interest rate charged by your mortgage lender on the loan amount.
The number of years it will take to pay off your mortgage.
The length of time you commit to your mortgage rate and lender, after which time you’ll need to renew your mortgage on the remaining principal at a new interest rate.
How often you wish to make payments on your mortgage.
Would you like a mortgage pre-authorization? Make an appointment with a Desjardins advisor today!
Get pre-approvedThis online tool was created to help you plan and calculate your payments on a mortgage loan. The results are estimates based on the information you enter. They can change depending on your financial situation and budget when the loan is granted. The calculations are based on the assumption that the mortgage interest rate stays the same throughout the amortization period. They do not include mortgage loan insurance premiums. Mortgage loan insurance is required by lenders when the homebuyer’s down payment is less than 20% of the purchase price. Please contact your mortgage lender for more specific advice and information on mortgage loan insurance and applicable interest rates.



Owners’ comments
Automated translation
Original comments
Beautiful bright open concept condo with glass roof, a very bright living space. Large lunch counter that can accommodate 4 people. The dining room is adjacent to the living room with electric fireplace. 2 large bedrooms including the master bedroom with walk-in closet. Indoor storage room and an outdoor shed.
Separate laundry area, central vacuum, wall-mounted air conditioning, 2 outdoor parking spaces.
The bathroom and the floors have been completely renovated.
Located on the 2nd floor of a 3-storey building, no elevator, quality all-brick construction. Located in one of the most beautiful neighborhoods in Granby, a sought-after area near Lac Boivin. The proximity of the various services adds a great quality of life, a 5-minute walk from Lac Boivin, from the Estriade bike path, grocery store, pharmacy, several restaurants within a 15-minute walk, the city center is accessible in less than 30 minutes on foot. l Urban transport
service at the corner of the street, taxi-bus City of Granby…