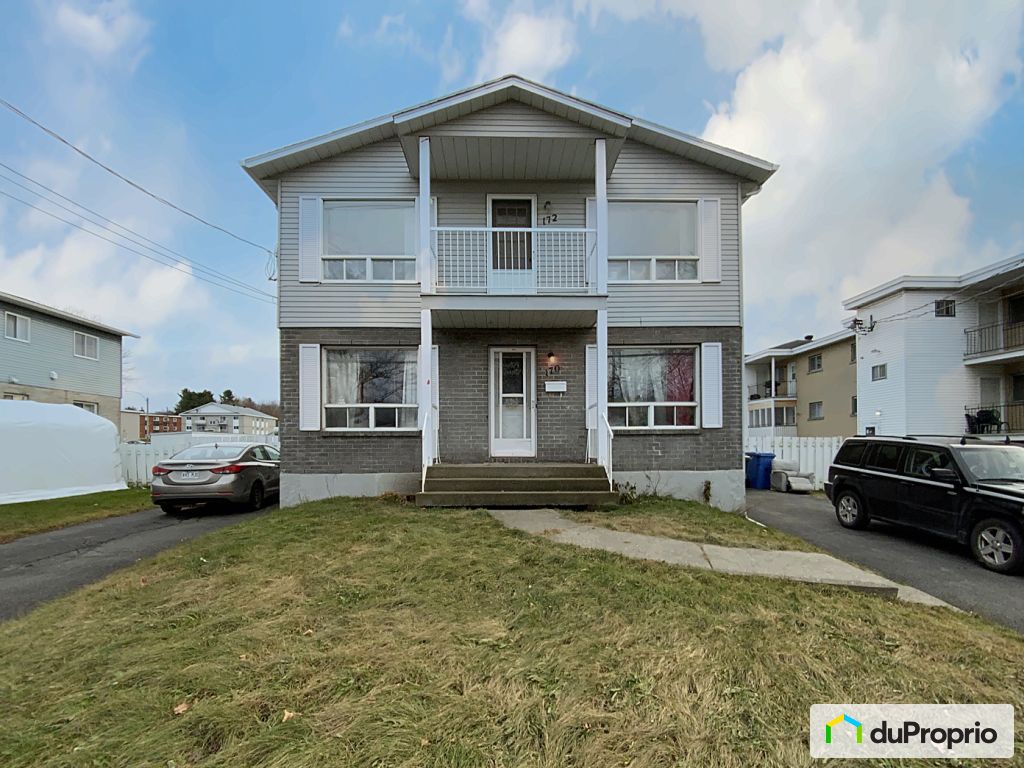External facing:
- Aluminium Siding
- Brick
Foundation:
- Cast concrete
Roof:
- Asphalt shingle
Floor coverings:
- Laminate
- Hardwood
- Ceramic
- Linoleum
Windows:
- PVC
Heating source:
- Electric
Basement:
- Partially finished
- Separate entrance
Parking / Driveway:
- Asphalt
Location:
- Near park
- Public transportation
Lot description:
- Fenced
Near Educational Services:
- Elementary school
Near Recreational Service:
- Bicycle Path
Complete list of property features
Room dimensions
The price you agree to pay when you purchase a home (the purchase price may differ from the list price).
The amount of money you pay up front to secure the mortgage loan.
The interest rate charged by your mortgage lender on the loan amount.
The number of years it will take to pay off your mortgage.
The length of time you commit to your mortgage rate and lender, after which time you’ll need to renew your mortgage on the remaining principal at a new interest rate.
How often you wish to make payments on your mortgage.
Would you like a mortgage pre-authorization? Make an appointment with a Desjardins advisor today!
Get pre-approvedThis online tool was created to help you plan and calculate your payments on a mortgage loan. The results are estimates based on the information you enter. They can change depending on your financial situation and budget when the loan is granted. The calculations are based on the assumption that the mortgage interest rate stays the same throughout the amortization period. They do not include mortgage loan insurance premiums. Mortgage loan insurance is required by lenders when the homebuyer’s down payment is less than 20% of the purchase price. Please contact your mortgage lender for more specific advice and information on mortgage loan insurance and applicable interest rates.


Owners’ comments
Automated translation
Original comments
Offer accepted
Are you looking for a spacious and comfortable duplex? Look no further, this large duplex with basement and separate entrance is made for you!
Built in 1985, it offers two units: a 5 1/2 on the first floor and a 7 1/2 on the ground floor with access to the basement. The latter includes a second bathroom, a family room, a storage room and an additional washer/dryer installation
.The land is fenced, with an outdoor shed to store your tools or bikes. Both entrances are asphalt and can accommodate two cars each, which is very convenient for renters or visitors
.The lower unit is free for the buyer,
This duplex is a golden opportunity for a homeowner or an investor, as it is located in a sought after area, close to services, schools and transport.
Mortgage pre-approval is required for the visit, so don't wait and contact us today to schedule an appointment!