External facing:
- Canexel wood fibre siding
- Stone
Heating source:
- Propane gas
- Electric
- Baseboard
Kitchen:
- Wooden cabinets
- Island
- Stove
- Fridge
Equipment/Services Included:
- Shed
- Septic tank
- Fireplace
- Ceiling fixtures
- B/I Microwave
- Well
- Window coverings
Bathroom:
- Separate Shower
Basement:
- Low (6 feet or under)
- Separate entrance
- Unfinished
Renovations and upgrades:
- Architecture of the facade
- Shed
- Heating
- Electrical
- Windows
- Insulation
- External facing
- Painting
- Floors
- Plumbing
- Doors
- Bathrooms
- Foundation
- Terrace
- Roof
Parking / Driveway:
- Outside
- Crushed Gravel
- With electrical outlet
Location:
- No backyard neighbors
- Residential area
Lot description:
- Waterfront
- Panoramic view
- Flat geography
- Mature trees
- Hedged
- Patio/deck
- Landscaped
- Stone way
- Blind alley
- Lake
Near Commerce:
- Financial institution
- Drugstore
- Supermarket
Near Educational Services:
- Elementary school
- High School
- Daycare
- Kindergarten
Near Recreational Services:
- Library
- Gym
- Museum
- Pedestrian path
- ATV trails
Complete list of property features
Room dimensions
The price you agree to pay when you purchase a home (the purchase price may differ from the list price).
The amount of money you pay up front to secure the mortgage loan.
The interest rate charged by your mortgage lender on the loan amount.
The number of years it will take to pay off your mortgage.
The length of time you commit to your mortgage rate and lender, after which time you’ll need to renew your mortgage on the remaining principal at a new interest rate.
How often you wish to make payments on your mortgage.
Would you like a mortgage pre-authorization? Make an appointment with a Desjardins advisor today!
Get pre-approvedThis online tool was created to help you plan and calculate your payments on a mortgage loan. The results are estimates based on the information you enter. They can change depending on your financial situation and budget when the loan is granted. The calculations are based on the assumption that the mortgage interest rate stays the same throughout the amortization period. They do not include mortgage loan insurance premiums. Mortgage loan insurance is required by lenders when the homebuyer’s down payment is less than 20% of the purchase price. Please contact your mortgage lender for more specific advice and information on mortgage loan insurance and applicable interest rates.

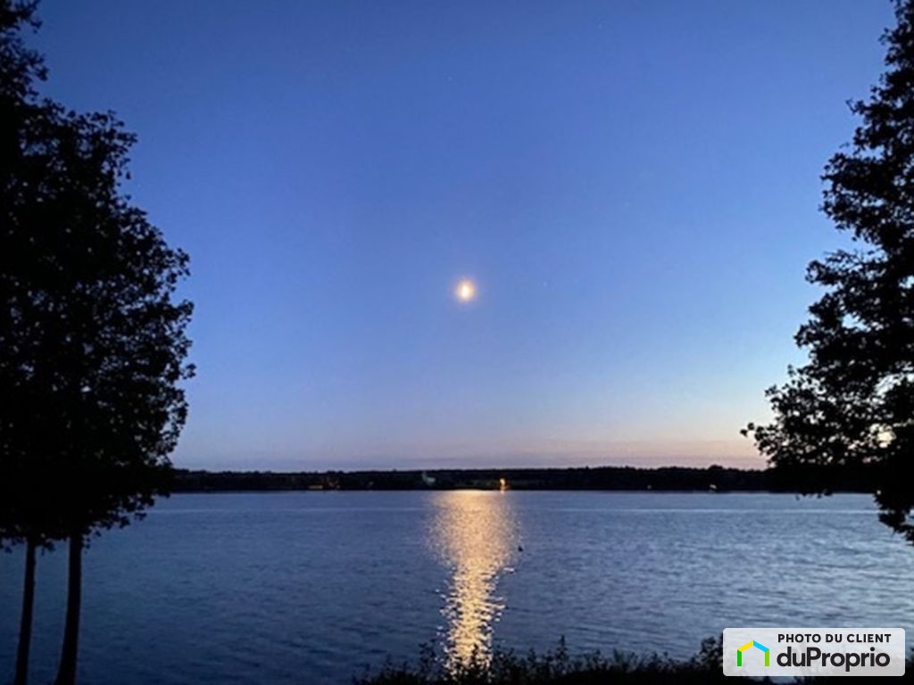
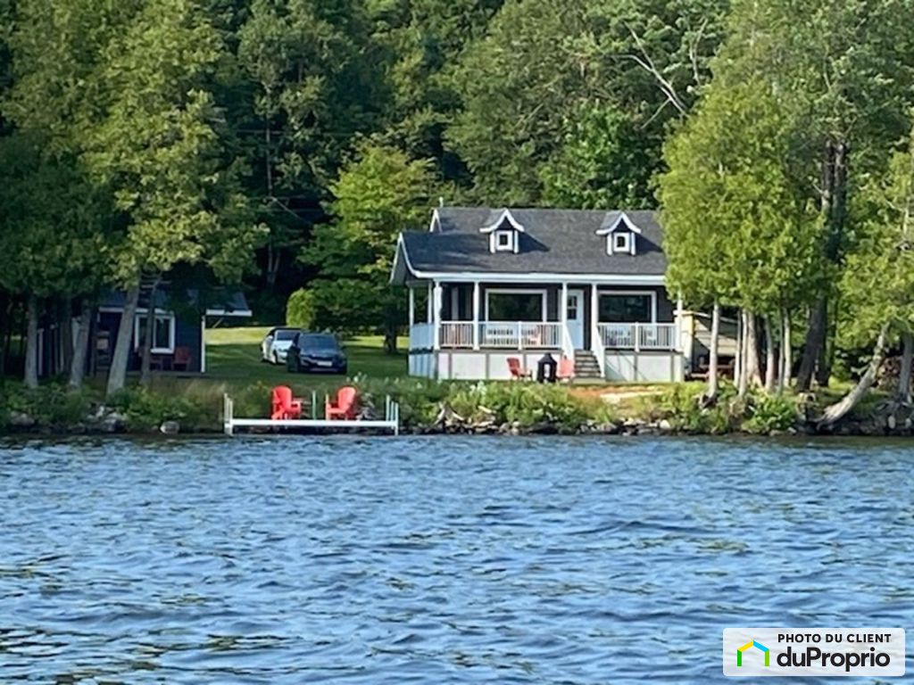
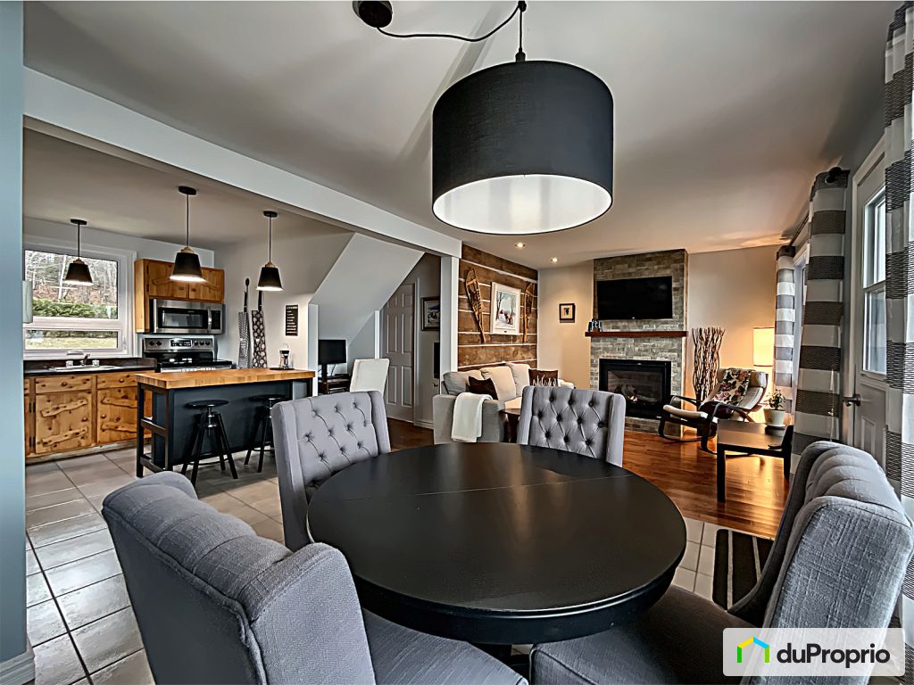


























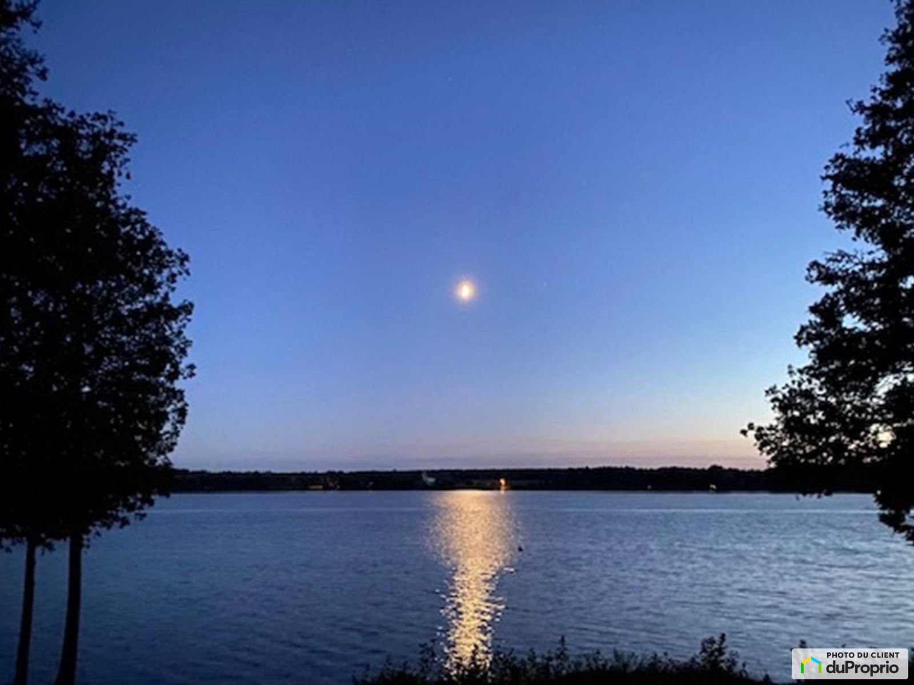
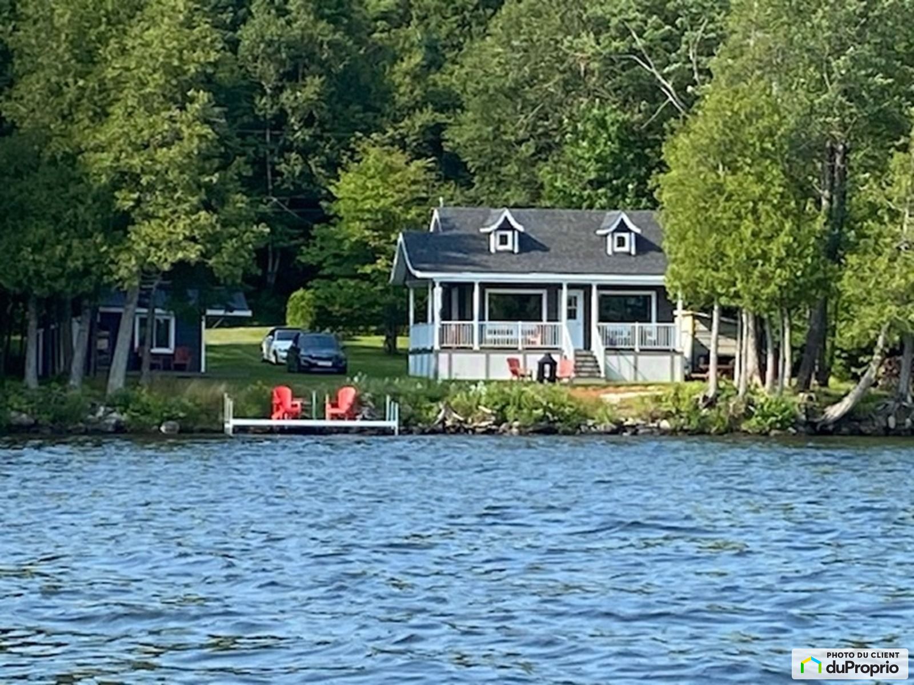
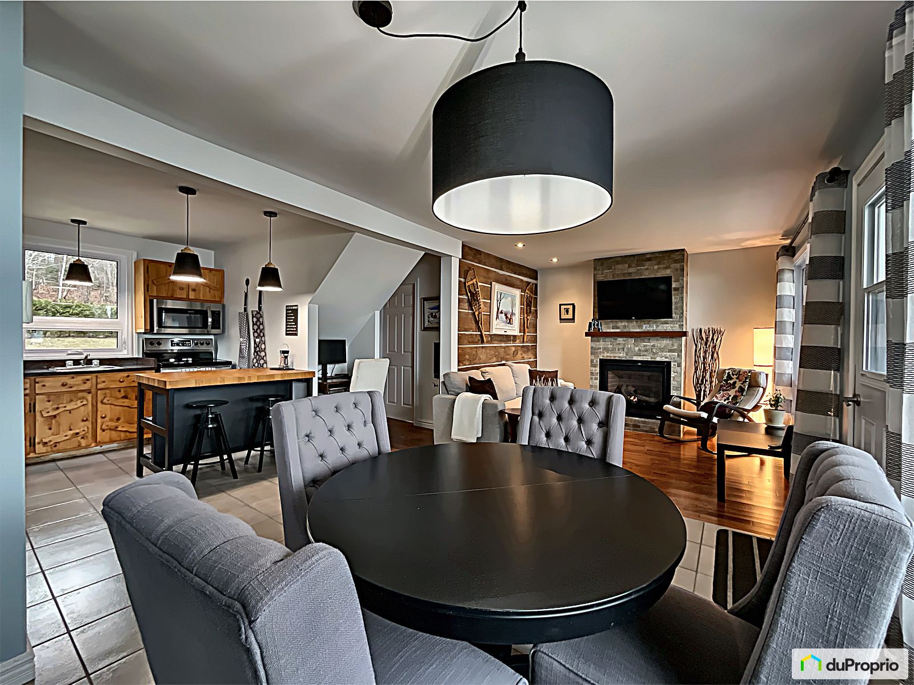






































Owners’ comments
Automated translation
Original comments
Discover an exceptional haven of peace offering a breathtaking panoramic view and direct access to the waterfront over more than 150 linear feet!
This four-season cottage, built in 1978, has been updated to the taste of the day. Nestled on a spacious 20731 ft² lot, this refuge is ideal for those looking for tranquility, with a wooded environment and no neighbors in
the back.The land, beautifully landscaped, is bordered by a hedge and is located at the end of a cul-de-sac, guaranteeing total privacy.
Enjoy relaxing moments by the fire in winter thanks to the gas fireplace included and you will be reassured to power your electric vehicle on site with the dedicated charging station. The kitchen combining rustic and modern design is equipped with a central island, perfect for meals with family or friends. Bathroom with shower, storage area and stacked washer-dryer. The basement has an independent entrance, offering additional layout possibilities according to your needs. With over five outdoor…