External facing:
- Wood
Floor coverings:
- Soft wood
- Ceramic
Heating source:
- Wood stove
- Hot water
Kitchen:
- Wooden cabinets
- Island
- Dishwasher
- Stove
- Fridge
- Double sink
Equipment/Services Included:
- Water softener
- Central vacuum
- Shed
- Purification field
- Stove
- Septic tank
- Fireplace
- Dishwasher
- Washer
- Ceiling fixtures
- Well
- Window coverings
- Dryer
- Hot tub/Sauna
- Blinds
- Ventilator
- Walk-in closet
Bathroom:
- Bidet
- Two sinks
- Separate Shower
Basement:
- Totally finished
Renovations and upgrades:
- Basement
- Painting
- Landscaping
Garage:
- Finished
- Heated
- Double
- Excavated
- Integrated
- Insulated
- Garage door opener
Parking / Driveway:
- Crushed Gravel
- With electrical outlet
Location:
- Near park
- No backyard neighbors
- Residential area
- Public transportation
Lot description:
- Water Access
- Flat geography
- River / Waterfall
- Mature trees
- Landscaped
- Blind alley
- Pond
Near Recreational Services:
- Pedestrian path
Near Tourist Services:
- National Park
Complete list of property features
Room dimensions
The price you agree to pay when you purchase a home (the purchase price may differ from the list price).
The amount of money you pay up front to secure the mortgage loan.
The interest rate charged by your mortgage lender on the loan amount.
The number of years it will take to pay off your mortgage.
The length of time you commit to your mortgage rate and lender, after which time you’ll need to renew your mortgage on the remaining principal at a new interest rate.
How often you wish to make payments on your mortgage.
Would you like a mortgage pre-authorization? Make an appointment with a Desjardins advisor today!
Get pre-approvedThis online tool was created to help you plan and calculate your payments on a mortgage loan. The results are estimates based on the information you enter. They can change depending on your financial situation and budget when the loan is granted. The calculations are based on the assumption that the mortgage interest rate stays the same throughout the amortization period. They do not include mortgage loan insurance premiums. Mortgage loan insurance is required by lenders when the homebuyer’s down payment is less than 20% of the purchase price. Please contact your mortgage lender for more specific advice and information on mortgage loan insurance and applicable interest rates.

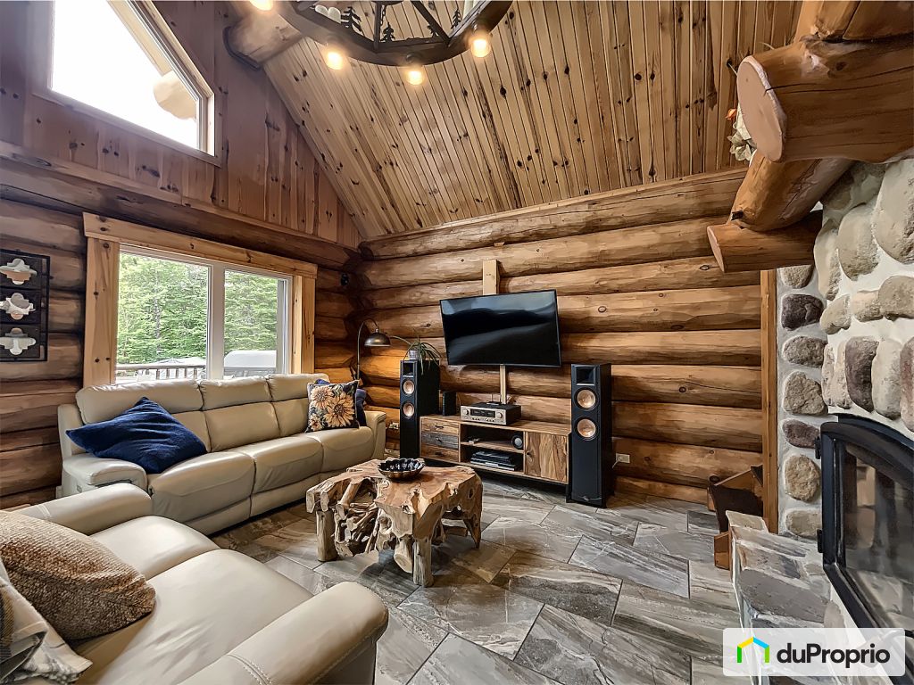
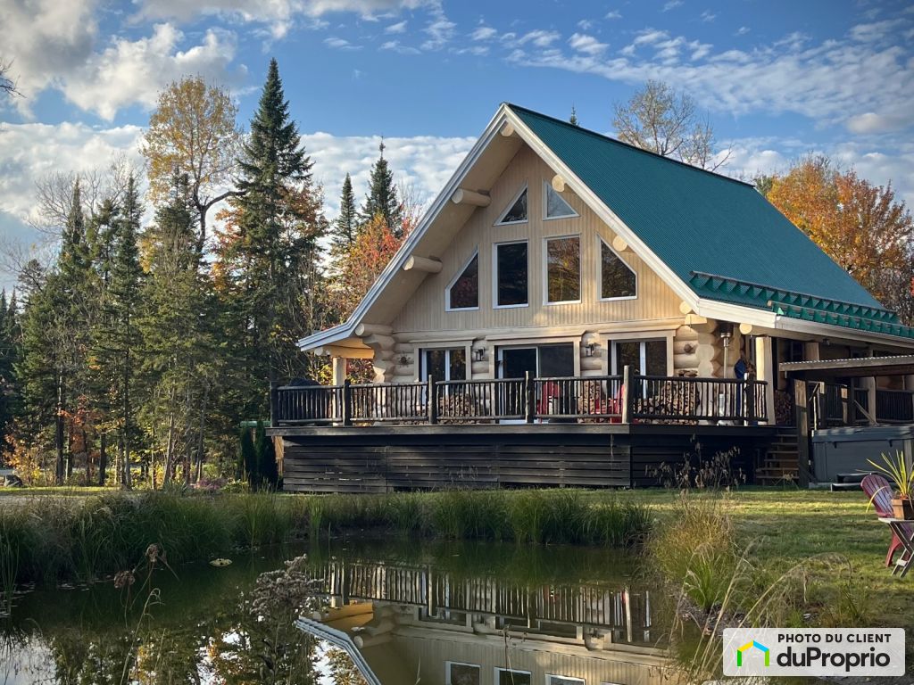
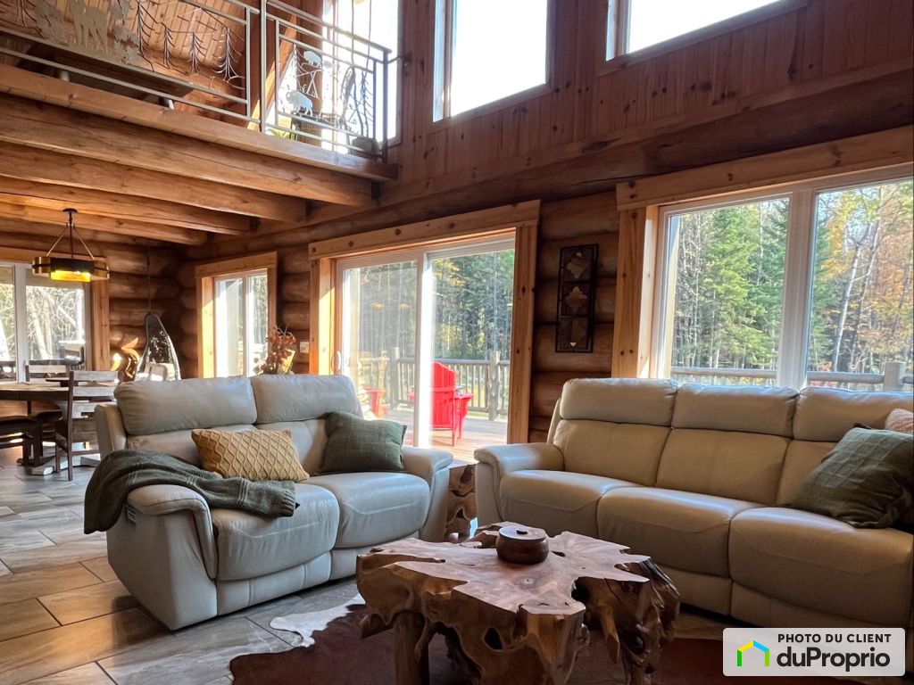








































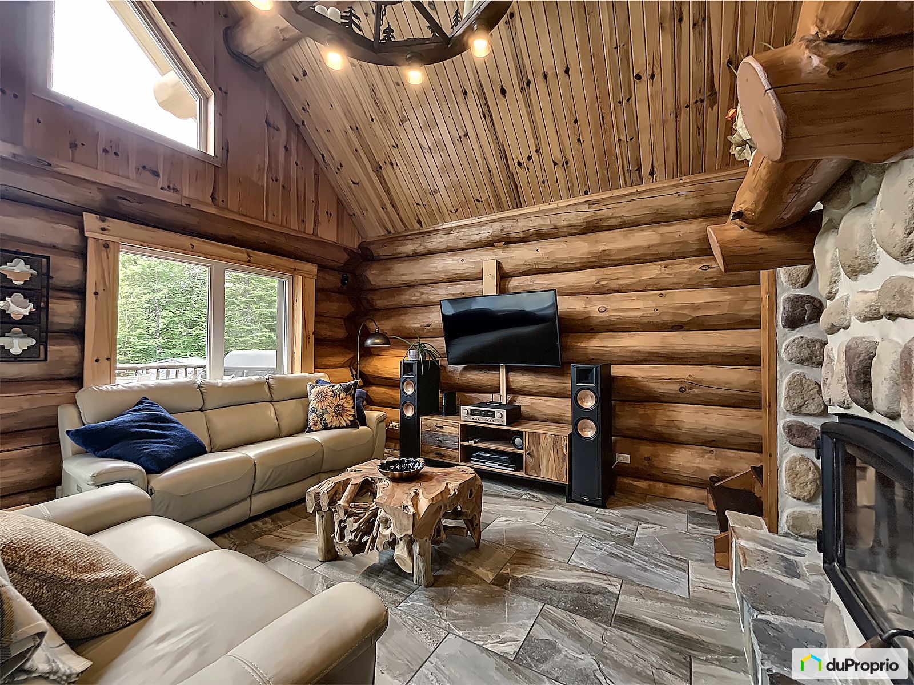
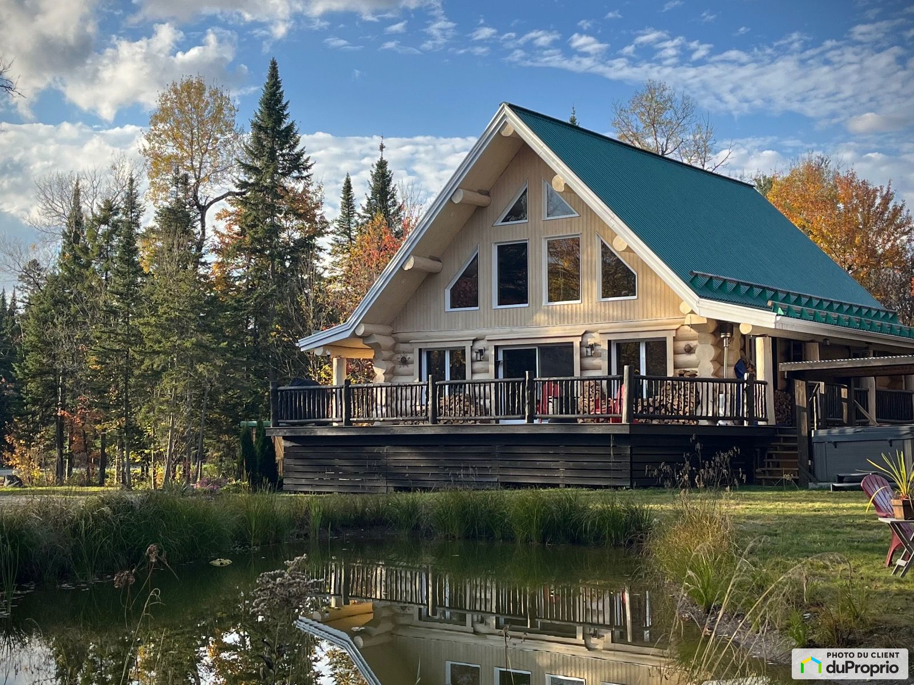
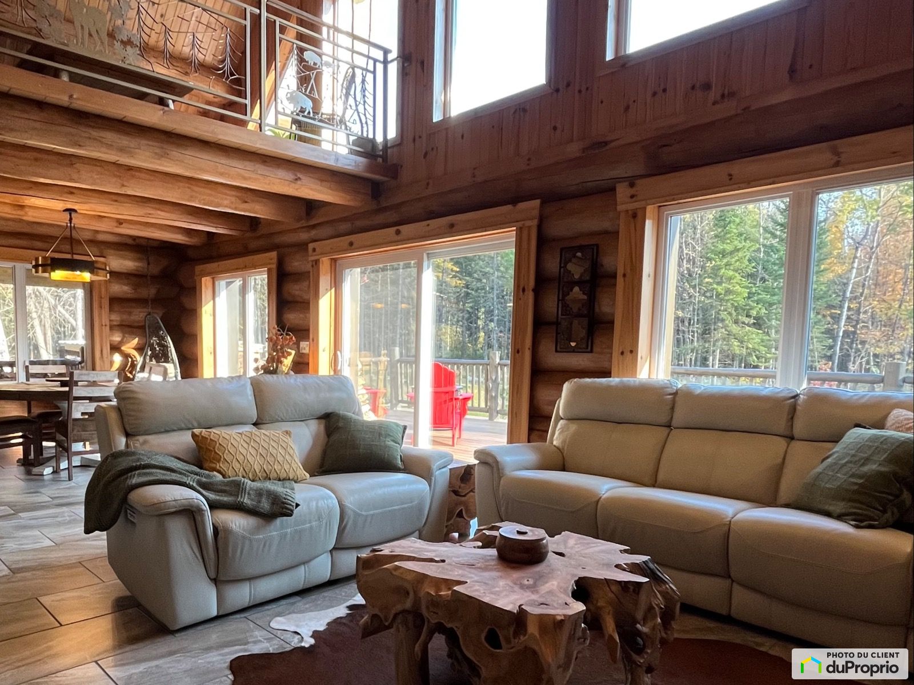














































Owners’ comments
Automated translation
Original comments
TAKE ADVANTAGE OF RATE CUTS IN ORDER TO OFFER YOU THE GREATEST GIFT OF YOUR LIFE!!
OPEN TO DISCUSSION
An authentic log home that is intended to be a true work of art. It offers a peaceful living experience with its 1,800 sq.ft. of living space and a vast lot of over 67,000 sq.ft. Enjoy the tranquility with no rear neighbors and access a few steps to the Saumon River observation viewpoint, all in an area sought after for its calm and about 40 minutes from the CUSE
Fleurimont.This exclusive high-end construction, built in 2015, is distinguished by its warm interior with a central fireplace as well as by its majestic ceilings of over 24 feet and its magnificent windows facing south. The 3 bedrooms are spacious and inviting. Large master bedroom with patio door and splendid bath area. Quality kitchen with counters and central marble island. The finished basement offers additional living space or storage possibilities. The integrated double garage offers a nice parking and storage space for…