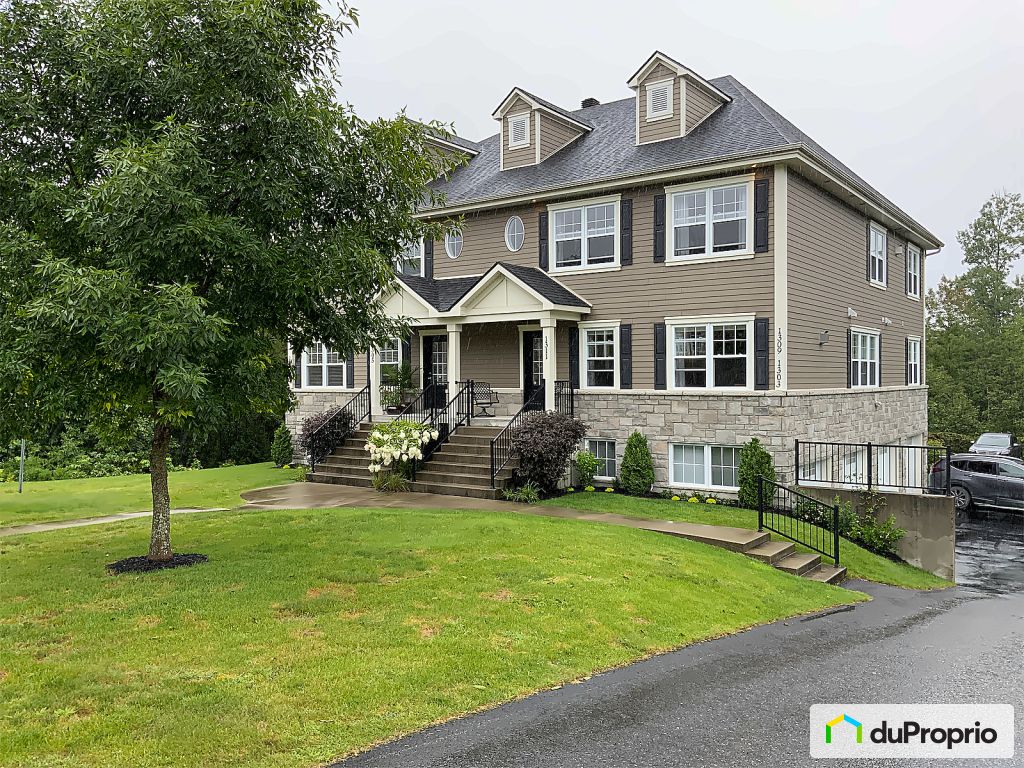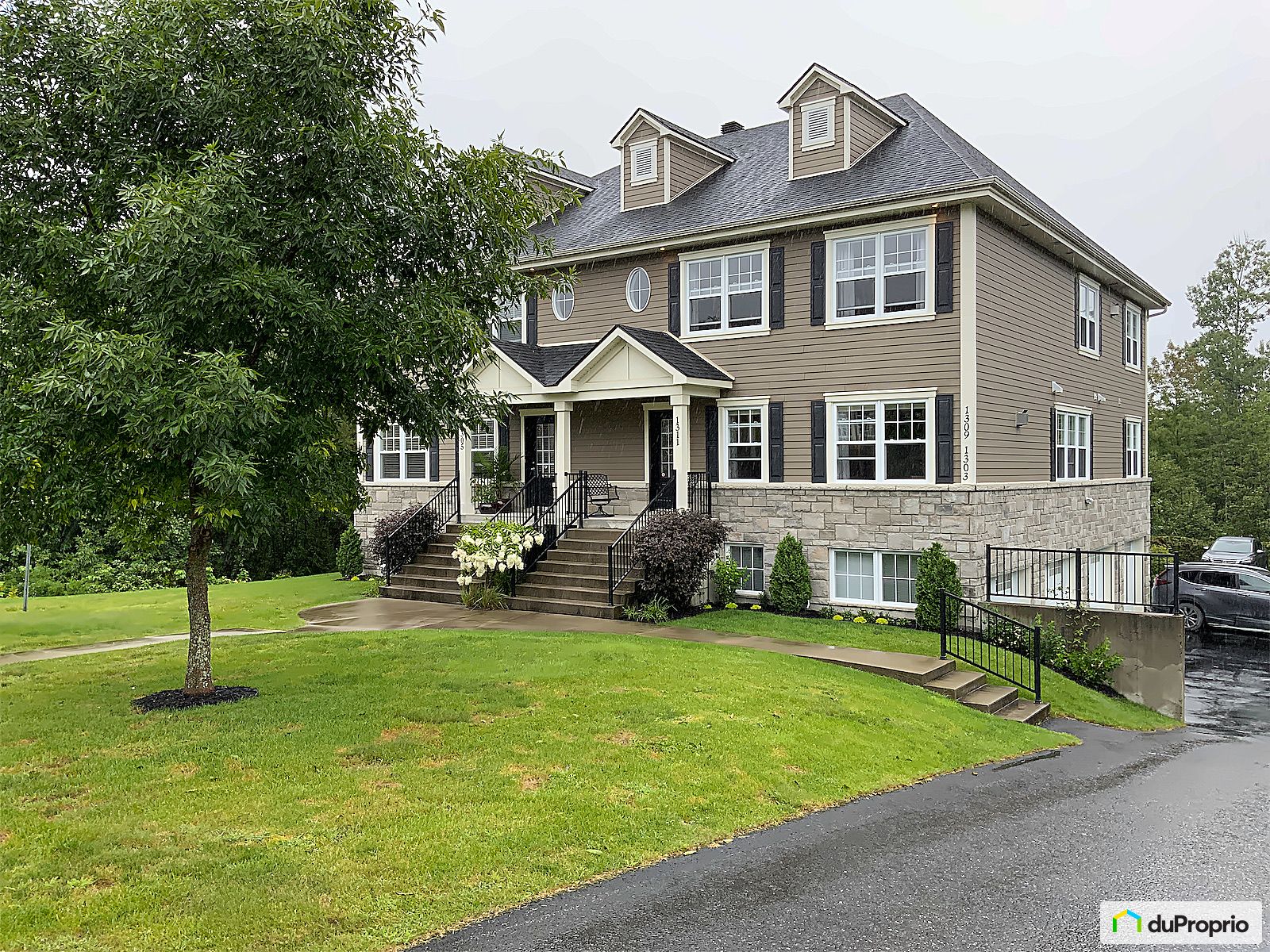Services:
- Pool
External facing:
- Fibre cement
- Imitation Stone
Floor coverings:
- Laminate
- Ceramic
Heating source:
- Heated floor
Kitchen:
- Melamine cabinets
- Dishwasher
- Double sink
Equipment/Services Included:
- Central vacuum
- Shed
- Central air
- Air exchanger
- Fireplace
- Dishwasher
- Ceiling fixtures
- Blinds
- Alarm system
- Walk-in closet
- A/C
Bathroom:
- Freestanding bathtub
- Ceramic Shower
Pool:
- Heated
- Inground
- Outdoor
- Saltwater
Garage:
- Heated
- Garage door opener
- Single
Parking / Driveway:
- Asphalt
- Outside
- Underground
- With electrical outlet
Location:
- Highway access
- Residential area
Lot description:
- Flat geography
- Hedged
- Landscaped
Near Commerce:
- Supermarket
- Drugstore
- Financial institution
- Restaurant
- Shopping Center
Near Health Services:
- Hospital
- Dentist
- Medical center
- Health club / Spa
Near Educational Services:
- Daycare
- Elementary school
- High School
Near Recreational Services:
- Golf course
- Library
- Ski resort
- Bicycle path
- Pedestrian path
Near Tourist Services:
- National Park
- Hotel
- Port / Marina
Complete list of property features
Room dimensions
The price you agree to pay when you purchase a home (the purchase price may differ from the list price).
The amount of money you pay up front to secure the mortgage loan.
The interest rate charged by your mortgage lender on the loan amount.
The number of years it will take to pay off your mortgage.
The length of time you commit to your mortgage rate and lender, after which time you’ll need to renew your mortgage on the remaining principal at a new interest rate.
How often you wish to make payments on your mortgage.
Would you like a mortgage pre-authorization? Make an appointment with a Desjardins advisor today!
Get pre-approvedThis online tool was created to help you plan and calculate your payments on a mortgage loan. The results are estimates based on the information you enter. They can change depending on your financial situation and budget when the loan is granted. The calculations are based on the assumption that the mortgage interest rate stays the same throughout the amortization period. They do not include mortgage loan insurance premiums. Mortgage loan insurance is required by lenders when the homebuyer’s down payment is less than 20% of the purchase price. Please contact your mortgage lender for more specific advice and information on mortgage loan insurance and applicable interest rates.



Owners’ comments
Automated translation
Original comments
Beautiful 5-room condo with garage, plus 2 parking spaces. Quality finish, very well located and oriented, intimate and private with exceptional luminosity.
Generous windows opening onto the surrounding forest. Professional landscaping with beautiful cedar hedge. This condo really has everything to seduce, located in a sought after and peaceful area. Very well divided, it has a quality interior finish with a contemporary look. It is the countryside a stone's throw from the city, a haven of peace in the heart of an excellent neighborhood.
It is the only condo unit that can be accessed directly from the garage. Walking on the sidewalk that leads to your condo, you are surrounded by beautiful landscaping where the inground and heated saltwater pool is located. Large concrete patio with exit for your BBQ. Outside there are 2 storage spaces, one of which offers an area of 128 sq.ft
.As soon as you enter, you are welcomed by a well-lit, open-concept space where the living room, dining room and…