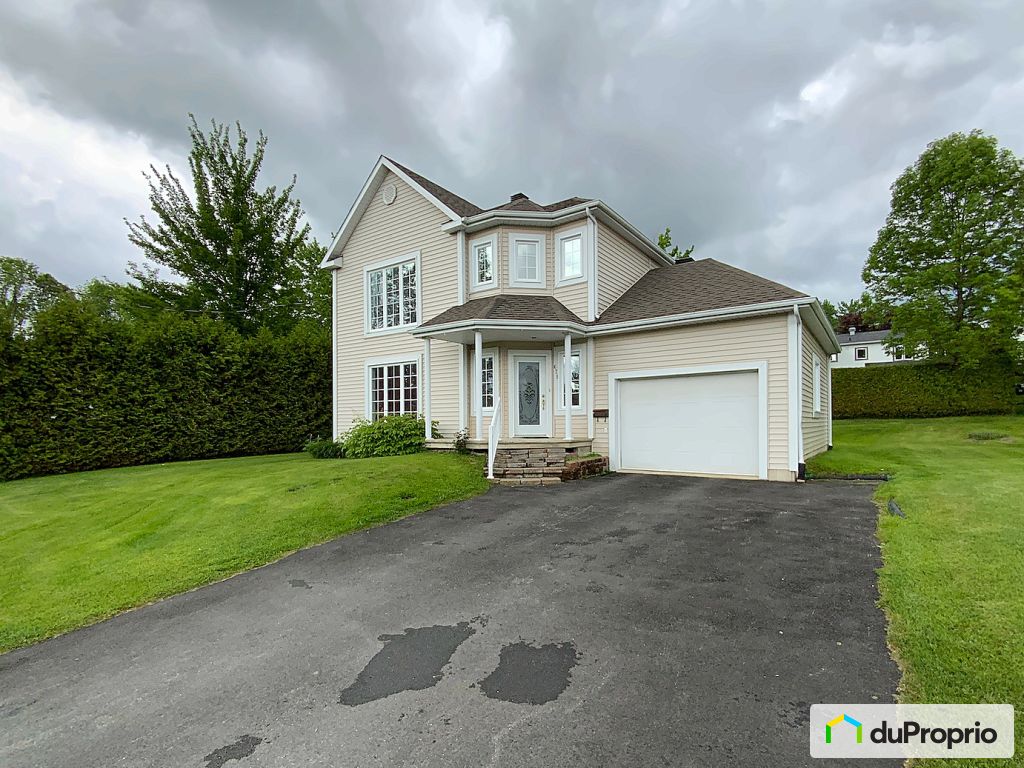External facing:
- Vinyl Siding
Floor coverings:
- Hardwood
- Ceramic
Heating source:
- Forced air
- Heat-pump
Kitchen:
- Raised panel oak
- Dishwasher
- Double sink
Equipment/Services Included:
- Shed
- Central air
- Air exchanger
- Furnace
- Dishwasher
- Ceiling fixtures
- Window coverings
- Half bath on the ground floor
- Ventilator
- A/C
Bathroom:
- Bath and shower
- Step-up bath
- Separate Shower
Basement:
- Totally finished
Renovations and upgrades:
- Central air
- Windows
- Roof
Garage:
- Finished
- Attached
- Heated
- Integrated
- Insulated
- Garage door opener
Parking / Driveway:
- Asphalt
- Double drive
Location:
- Highway access
- Residential area
Lot description:
- Flat geography
- Hedged
- Patio/deck
Near Commerce:
- Supermarket
- Drugstore
- Financial institution
- Restaurant
- Shopping Center
Near Health Services:
- Hospital
- Dentist
- Medical center
- Health club / Spa
Near Educational Services:
- Daycare
- Kindergarten
- Elementary school
- High School
Near Recreational Services:
- Golf course
- Gym
- Sports center
- Library
- Ski resort
- Bicycle path
- Swimming pool
Near Tourist Services:
- National Park
- Hotel
- Port / Marina
- Car Rental
Complete list of property features
Room dimensions
The price you agree to pay when you purchase a home (the purchase price may differ from the list price).
The amount of money you pay up front to secure the mortgage loan.
The interest rate charged by your mortgage lender on the loan amount.
The number of years it will take to pay off your mortgage.
The length of time you commit to your mortgage rate and lender, after which time you’ll need to renew your mortgage on the remaining principal at a new interest rate.
How often you wish to make payments on your mortgage.
Would you like a mortgage pre-authorization? Make an appointment with a Desjardins advisor today!
Get pre-approvedThis online tool was created to help you plan and calculate your payments on a mortgage loan. The results are estimates based on the information you enter. They can change depending on your financial situation and budget when the loan is granted. The calculations are based on the assumption that the mortgage interest rate stays the same throughout the amortization period. They do not include mortgage loan insurance premiums. Mortgage loan insurance is required by lenders when the homebuyer’s down payment is less than 20% of the purchase price. Please contact your mortgage lender for more specific advice and information on mortgage loan insurance and applicable interest rates.


Owners’ comments
Automated translation
Original comments
Discover this elegant 3-bedroom residence, on an 8,500 sq.ft. lot, offering a peaceful living environment and amenities at your fingertips.
Inside, the fully finished basement offers additional multi-purpose space, while the attached and furnished garage adds a touch of convenience to your daily life.
It is a property that has been very well maintained by its owner. The heat pump for heating and central air conditioning have been checked and recharged in the last twelve months. The water heater was replaced in 2023. The windows in the skylight have all been replaced recently. The roof was completely redone in 2022
.Proximity to shops and essential services, such as the supermarket, pharmacy, financial institutions, restaurants and the shopping center. Families will appreciate the short distance to elementary and high schools, as well as various recreational options including golf courses, sports centers, and the library.
The hospital is easily accessible, as is the national park for lovers…