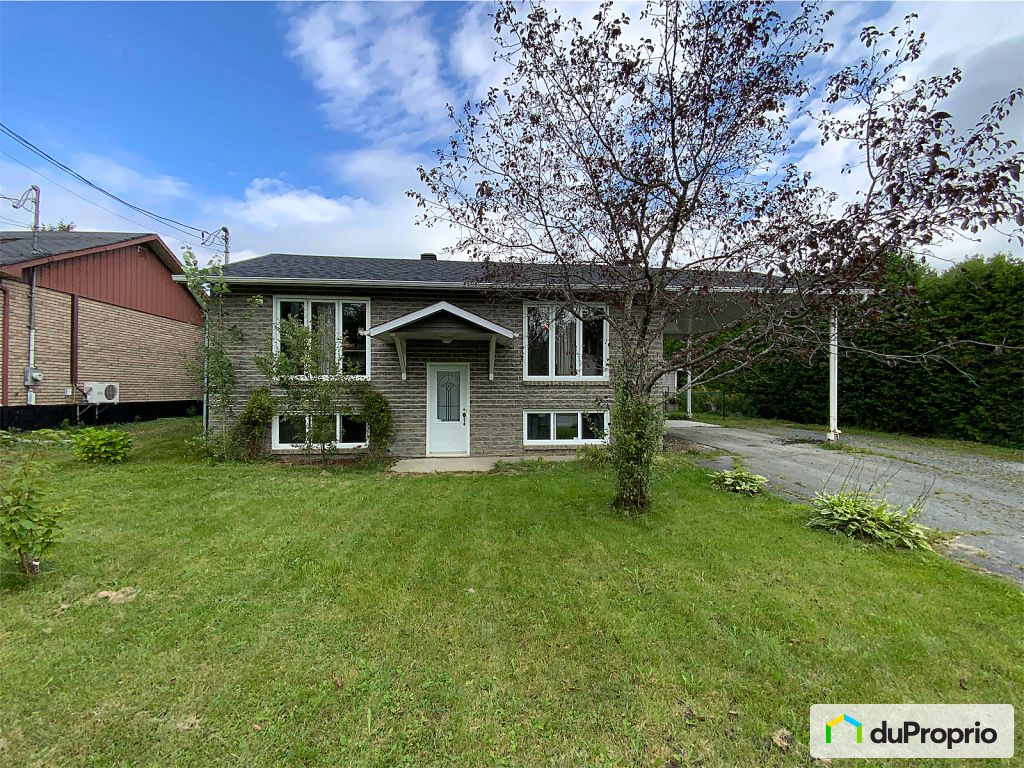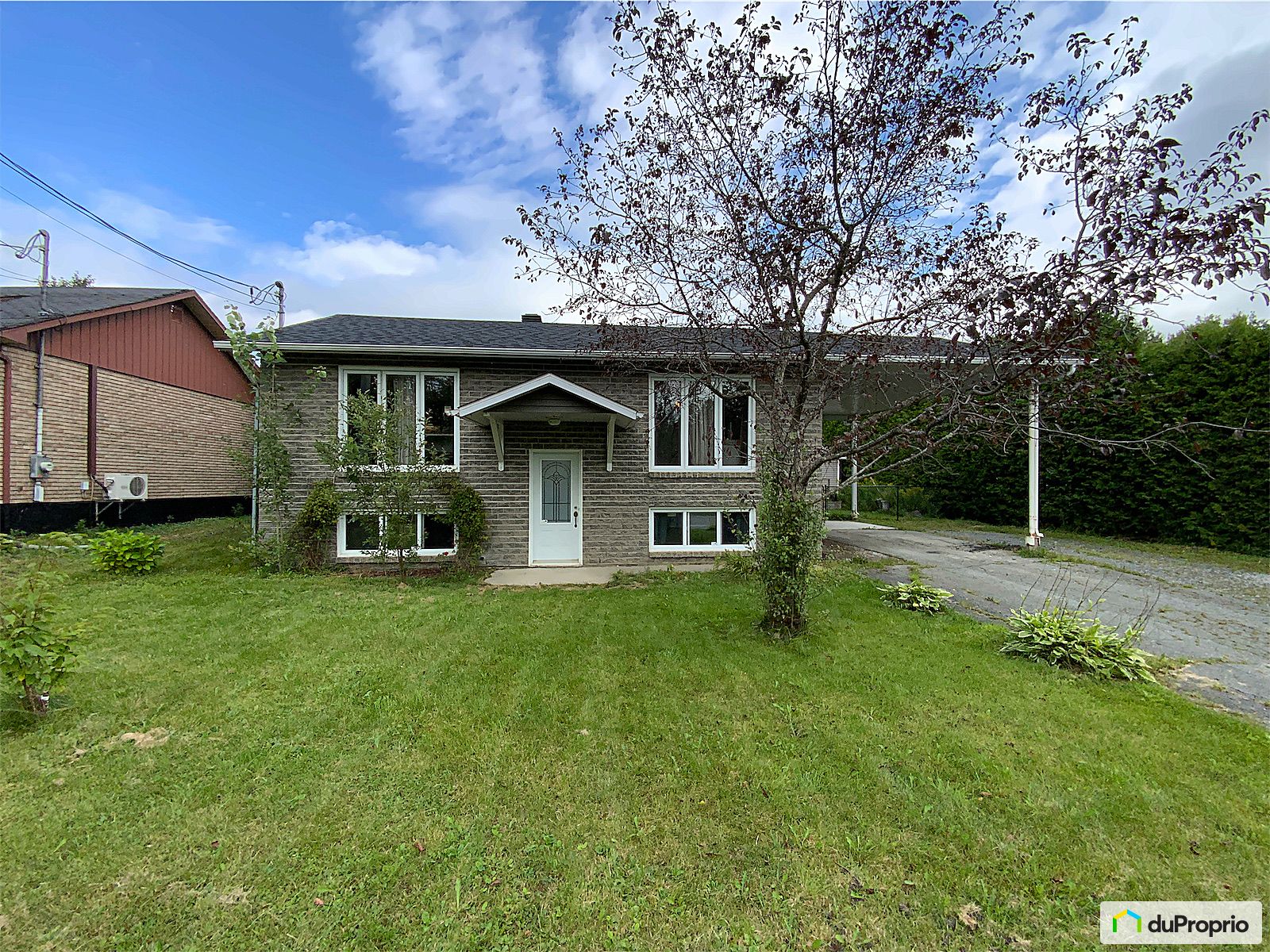External facing:
- Vinyl Siding
Floor coverings:
- Laminate
- Ceramic
- Vinyl
Heating source:
- Electric
Kitchen:
- Island
- Double sink
Equipment/Services Included:
- Central vacuum
- Ceiling fixtures
Bathroom:
- Bath and shower
- Separate Shower
Basement:
- Totally finished
Carport:
- Attached
Location:
- Highway access
- Near park
- No backyard neighbors
- Residential area
Lot description:
- Beach access
- Hedged
- Fenced
- Landscaped
Near Educational Services:
- Daycare
- Kindergarten
- Elementary school
Near Recreational Services:
- ATV trails
- Bicycle path
- Pedestrian path
Complete list of property features
Room dimensions
The price you agree to pay when you purchase a home (the purchase price may differ from the list price).
The amount of money you pay up front to secure the mortgage loan.
The interest rate charged by your mortgage lender on the loan amount.
The number of years it will take to pay off your mortgage.
The length of time you commit to your mortgage rate and lender, after which time you’ll need to renew your mortgage on the remaining principal at a new interest rate.
How often you wish to make payments on your mortgage.
Would you like a mortgage pre-authorization? Make an appointment with a Desjardins advisor today!
Get pre-approvedThis online tool was created to help you plan and calculate your payments on a mortgage loan. The results are estimates based on the information you enter. They can change depending on your financial situation and budget when the loan is granted. The calculations are based on the assumption that the mortgage interest rate stays the same throughout the amortization period. They do not include mortgage loan insurance premiums. Mortgage loan insurance is required by lenders when the homebuyer’s down payment is less than 20% of the purchase price. Please contact your mortgage lender for more specific advice and information on mortgage loan insurance and applicable interest rates.



Owners’ comments
Automated translation
Original comments
** PURCHASE OFFER ACCEPTED, PENDING FULFILLMENT OF PURCHASE CONDITIONS. THE FREE VISIT IS THEREFORE CANCELLED.
**Charming house close to the beach of Lake Magog
Located in a dream location, this pretty house built in 1986 is a real haven of peace. Only a few steps from the municipal beach of Lac Magog, you can enjoy the pleasures of water and nature at any time. The house is ideally positioned, with no neighbors either at the front or at the back, offering absolute tranquility
.The 10,000 ft² courtyard is a real refuge for nature lovers. Surrounded by mature cedar hedges, it offers precious privacy. You'll find an abundance of wildlife here, with deer, ducks, ducks, wild turkeys, and geese that visit regularly. In summer, the courtyard comes alive with birdsong.
Inside, you will discover a well-thought-out and welcoming living space. The living room on the ground floor, ideal for welcoming your guests, is distinguished by its friendly atmosphere. A second living room, located in the basement,…