External facing:
- Vinyl Siding
Heating source:
- Electric
Kitchen:
- Polyester cabinets
Equipment/Services Included:
- Water softener
- Central vacuum
- Shed
- Purification field
- Air exchanger
- Septic tank
- Fireplace
- Dishwasher
- Well
Bathroom:
- Step-up bath
Renovations and upgrades:
- Basement
Pool:
- Above ground
- Outdoor
Parking / Driveway:
- Crushed Gravel
Location:
- Highway access
Lot description:
- Mature trees
Certifications:
- Novoclimat
Complete list of property features
Room dimensions
The price you agree to pay when you purchase a home (the purchase price may differ from the list price).
The amount of money you pay up front to secure the mortgage loan.
The interest rate charged by your mortgage lender on the loan amount.
The number of years it will take to pay off your mortgage.
The length of time you commit to your mortgage rate and lender, after which time you’ll need to renew your mortgage on the remaining principal at a new interest rate.
How often you wish to make payments on your mortgage.
Would you like a mortgage pre-authorization? Make an appointment with a Desjardins advisor today!
Get pre-approvedThis online tool was created to help you plan and calculate your payments on a mortgage loan. The results are estimates based on the information you enter. They can change depending on your financial situation and budget when the loan is granted. The calculations are based on the assumption that the mortgage interest rate stays the same throughout the amortization period. They do not include mortgage loan insurance premiums. Mortgage loan insurance is required by lenders when the homebuyer’s down payment is less than 20% of the purchase price. Please contact your mortgage lender for more specific advice and information on mortgage loan insurance and applicable interest rates.

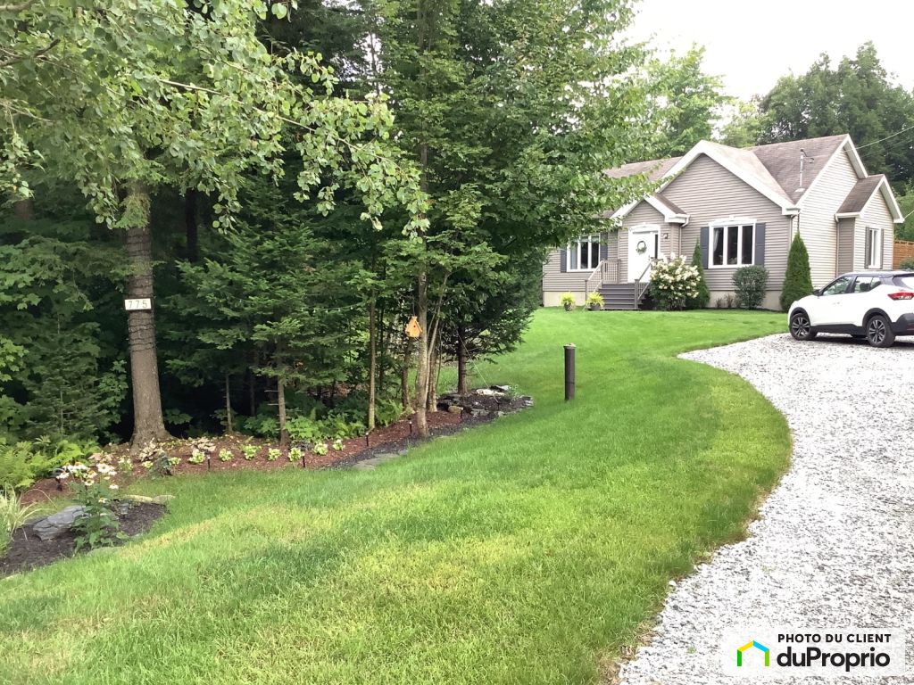
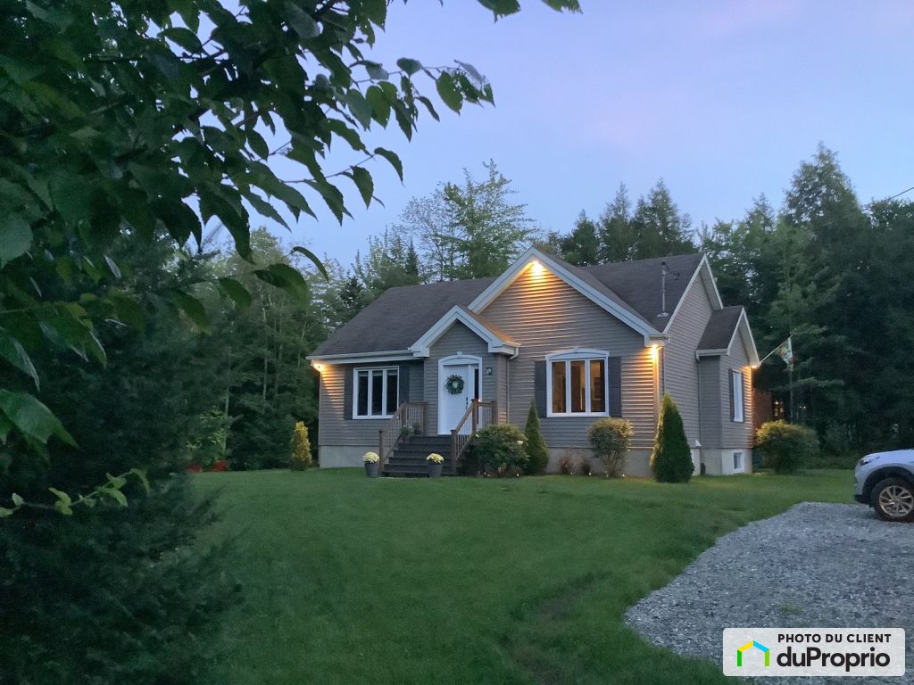
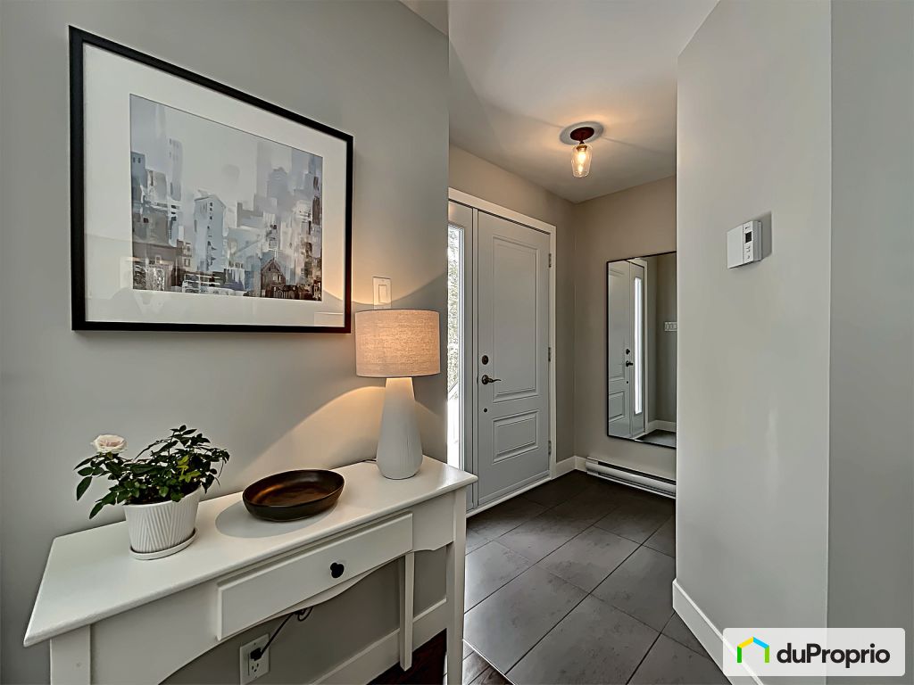




































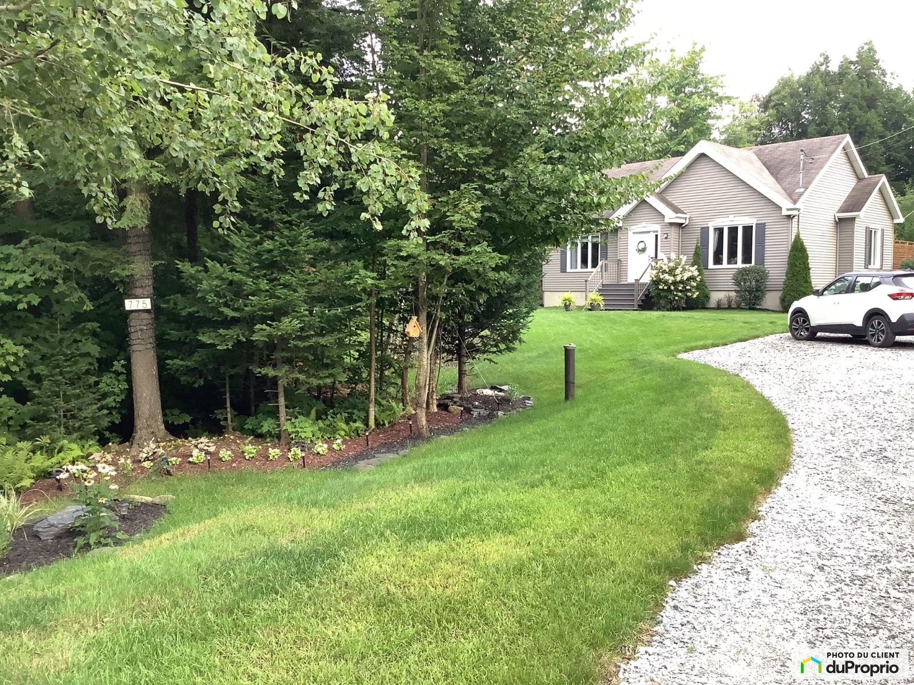
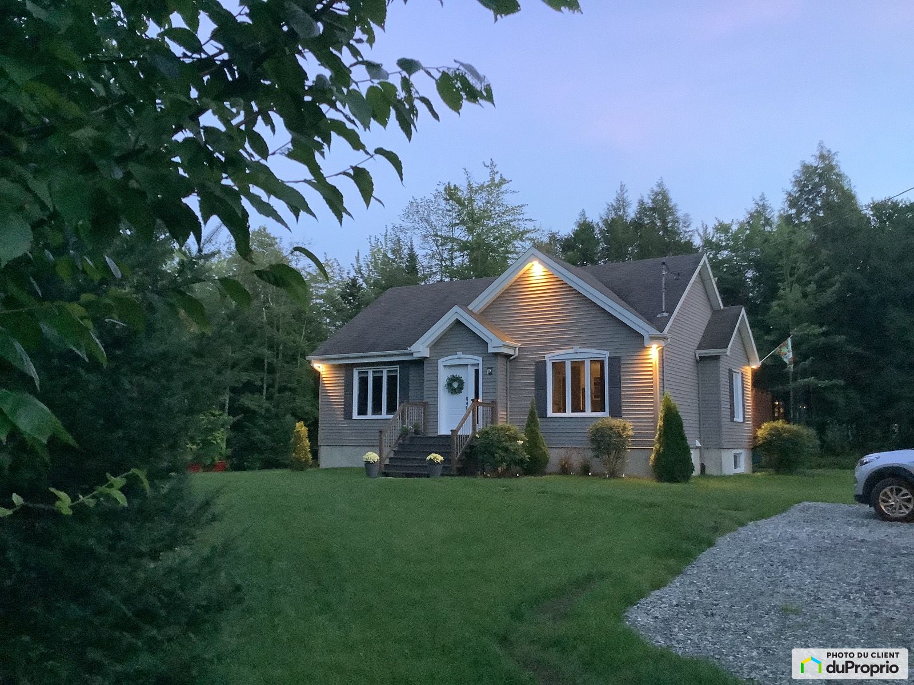
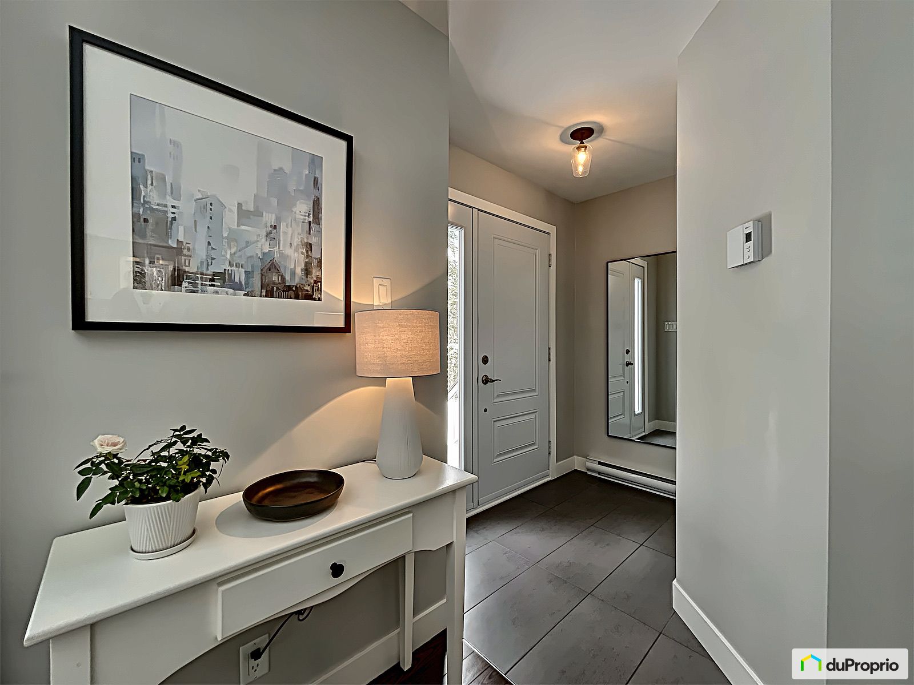










































Owners’ comments
Automated translation
Original comments
Charming single-family property maintained with great care, distinguished by its location in a magnificent wooded neighborhood, between Lake Memphrémagog, Lake Magog and Mont Orford. It is ideal for those looking for serenity without straying far from urban conveniences.
Bright by its abundant windows, impeccable by its attention to detail, its quartz countertops in the kitchen, pleasant with its double-sided central fireplace and its hardwood floors, this house offers a modern and comfortable living space, energy-efficient, Novoclimat-certified.
Enjoy an enchanting setting with a large lot surrounded by trees and its beautiful landscaping, a 24' above ground pool, a fireplace, a large 14' x 16' patio and a wooden gazebo with mosquito nets, installed on a platform of screw piles, you will have the impression of being on vacation all year round!